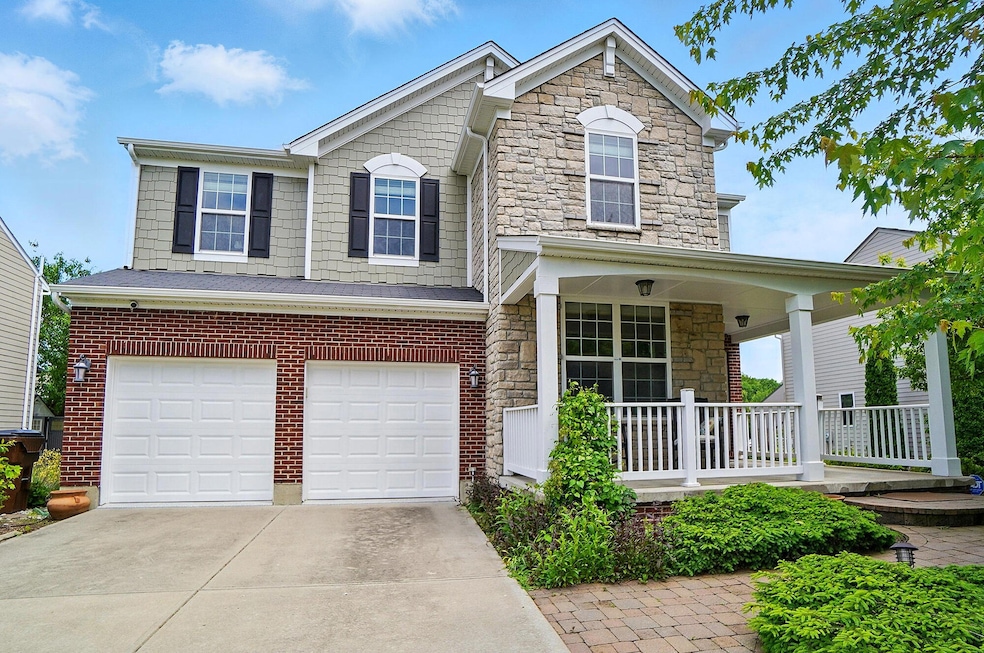
712 Quill Rd Beavercreek, OH 45430
Estimated payment $3,264/month
Highlights
- Cathedral Ceiling
- Porch
- Walk-In Closet
- Valley Elementary School Rated A-
- 2 Car Attached Garage
- Patio
About This Home
Lovely chance to live in a beautiful, secluded community! This wonderful home features 4 gracious bedrooms, 3.5 baths and a large finished basement. The front porch invites you in. A nice dining area and formal living room are just inside. The huge, two-story great room features a wall of windows surrounding a fireplace and leads to the kitchen. This kitchen is open and offers hardwood flooring, granite counters and stainless steel appliances. So nice! A comfortable breakfast area adjoins and sliding doors lead to the patio. Upstairs, you'll find a nice balcony view, large bedrooms, and a spacious master suite complete with private bath and ample closet space. The basement is ready for entertaining friends and family in the recreation room, adjoining room, and full bath. Awesome! The owner has given a great deal of love and attention to this home. Upgrades include: Engineered wood on the entire 1st level including the stairs leading to the bedrooms, new carpeting in the bedrooms freshly painted exterior and interior of the house, brand new epoxy floor in the garage with lifetime warranty, hardscape and landscaping for the front and rear yard. Hardscapes- raised stone wall in the front yard and the back patio with stone steps leading to a circle patio which is surrounded by trees. Welcome to your Zen! Privacy in the front and backyard with trees which add to the curb appeal. Close to the Fairfield Commons Mall, The Greene, WPAFB, WSU, shopping, groceries, 675, 70 and 75. What a gem! Come see!
Home Details
Home Type
- Single Family
Est. Annual Taxes
- $9,316
Year Built
- Built in 2012
Lot Details
- 9,148 Sq Ft Lot
HOA Fees
- $10 Monthly HOA Fees
Parking
- 2 Car Attached Garage
Home Design
- Brick Exterior Construction
- Vinyl Siding
- Stone Exterior Construction
Interior Spaces
- 3,784 Sq Ft Home
- 2-Story Property
- Cathedral Ceiling
- Ceiling Fan
- Gas Fireplace
- Finished Basement
Kitchen
- Range
- Microwave
- Dishwasher
- Disposal
Bedrooms and Bathrooms
- 4 Bedrooms
- Walk-In Closet
Laundry
- Dryer
- Washer
Outdoor Features
- Patio
- Porch
Utilities
- Forced Air Heating and Cooling System
- Heating System Uses Natural Gas
- Water Softener is Owned
Listing and Financial Details
- Assessor Parcel Number B42000300030024300
Map
Home Values in the Area
Average Home Value in this Area
Tax History
| Year | Tax Paid | Tax Assessment Tax Assessment Total Assessment is a certain percentage of the fair market value that is determined by local assessors to be the total taxable value of land and additions on the property. | Land | Improvement |
|---|---|---|---|---|
| 2024 | $9,316 | $139,910 | $22,770 | $117,140 |
| 2023 | $9,316 | $139,910 | $22,770 | $117,140 |
| 2022 | $8,530 | $113,080 | $17,520 | $95,560 |
| 2021 | $8,362 | $113,080 | $17,520 | $95,560 |
| 2020 | $8,534 | $113,080 | $17,520 | $95,560 |
| 2019 | $8,534 | $104,580 | $14,010 | $90,570 |
| 2018 | $7,553 | $104,580 | $14,010 | $90,570 |
| 2017 | $7,428 | $104,580 | $14,010 | $90,570 |
| 2016 | $7,057 | $94,630 | $14,010 | $80,620 |
| 2015 | $3,508 | $94,630 | $14,010 | $80,620 |
| 2014 | $6,915 | $94,630 | $14,010 | $80,620 |
Property History
| Date | Event | Price | Change | Sq Ft Price |
|---|---|---|---|---|
| 08/24/2025 08/24/25 | Price Changed | $454,900 | -3.2% | $120 / Sq Ft |
| 08/12/2025 08/12/25 | For Sale | $469,900 | 0.0% | $124 / Sq Ft |
| 08/04/2025 08/04/25 | Pending | -- | -- | -- |
| 07/16/2025 07/16/25 | Price Changed | $469,900 | -3.1% | $124 / Sq Ft |
| 07/06/2025 07/06/25 | For Sale | $485,000 | -- | $128 / Sq Ft |
Purchase History
| Date | Type | Sale Price | Title Company |
|---|---|---|---|
| Warranty Deed | $280,000 | None Available | |
| Warranty Deed | $303,000 | None Available |
Mortgage History
| Date | Status | Loan Amount | Loan Type |
|---|---|---|---|
| Open | $220,000 | Unknown | |
| Previous Owner | $0 | Unknown |
Similar Homes in the area
Source: Western Regional Information Systems & Technology (WRIST)
MLS Number: 1039847
APN: B42-0003-0003-0-0243-00
- 641 Angler Ct
- 4336 Straight Arrow Rd Unit 4336
- 4324 Straight Arrow Rd Unit 4324
- 4291 Straight Arrow Rd
- 4011 Willow Run Dr
- 4485 Longmeadow Ln
- 564 Plattner Trail
- 3917 E Summit Ridge Dr
- 4134 Cambridge Trail
- 0 Shakertown Rd Unit 933027
- 2631 Camino Place E
- 2566 E Aragon Ave
- 2701 Mini Ct
- 2648 Bingham Ave
- 2612 Dunhill Place
- 2790 Prentice Dr
- 2574 Crestwell Place
- 2946 Rockledge Trail
- 2853 Comanche Dr
- 2903 E Cunnington Ln
- 4451 Love Ln
- 2506 Galewood St
- 2448 Bingham Ave
- 3044 Blackhawk Rd
- 2451 Danz Ave
- 3764 Woodbrook Way
- 3724 Aftonshire Dr
- 4450 Buckeye Ln
- 4481 Stonecastle Dr
- 3109 E Stroop Rd
- 3150 E Stroop Rd
- 340 Clover Ln
- 1635 Watervliet Ave
- 382 Walden Way
- 1723 E Dorothy Ln
- 111 Beacon Hill Dr
- 1610 Briedweng Ave
- 3037 Mohican Ave
- 684 Newton Dr
- 1661 Beaver Ridge Dr






