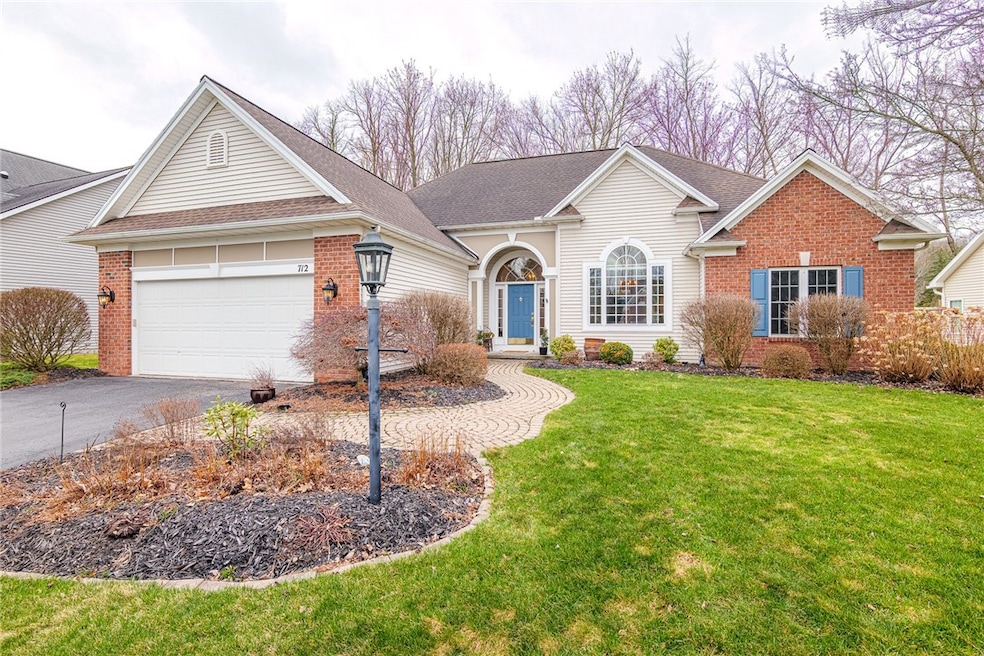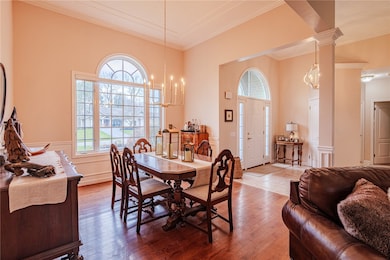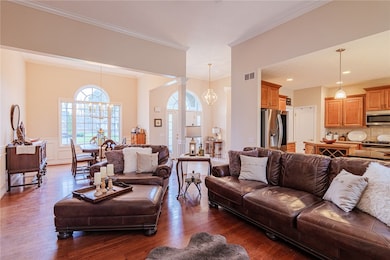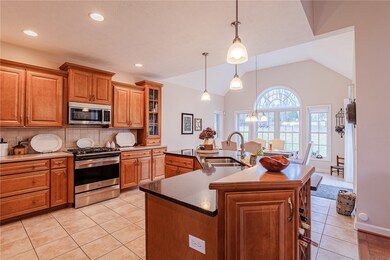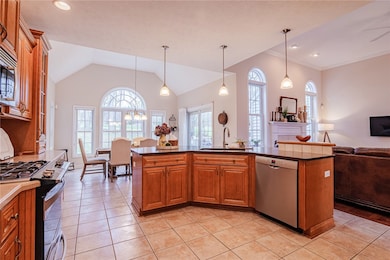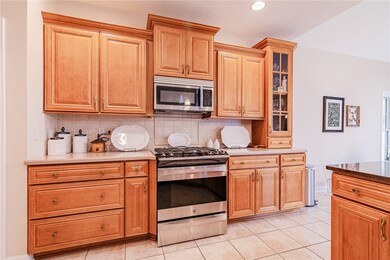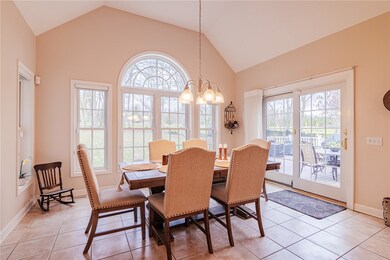Situated on the 6th hole of the renowned Blue Heron Golf Course, this beautifully maintained 2,045 sqft ranch offers the perfect blend of comfort, style, and convenience. Originally a model home, it features crown molding, cathedral ceilings, and custom Hunter Douglas blinds, with abundant natural light streaming through well-placed windows to create a bright and airy atmosphere.The spacious primary suite is a true retreat, featuring a large walk-in closet and a luxurious soaking tub, perfect for unwinding after a long day. The open living area is warm and inviting, with a natural gas fireplace as the centerpiece. A unique two-bedroom wing boasts wider, handicap-accessible doorways and a four-foot hallway, providing added accessibility without compromising charm. There’s plenty of storage, plus a partially finished basement for extra flexibility.Step outside to a fully fenced backyard with a maintenance-free deck and a brand-new patio (2024)—perfect for relaxing or entertaining. French drains were added in 2024, ensuring excellent drainage. Other updates include two new dial hot water heaters (2023), a new ADT security system (2023), and the added peace of mind of a full house generator.Enjoy centrally located golf course living in the sought-after Blue Heron Hills community! Just 12 minutes to Fairport Village and 13 minutes to Penfield. Join us for an open house on Saturday, 4/5 from 11-12:30 PM. Delayed negotiations until Tuesday, 4/8 at 3 PM.

