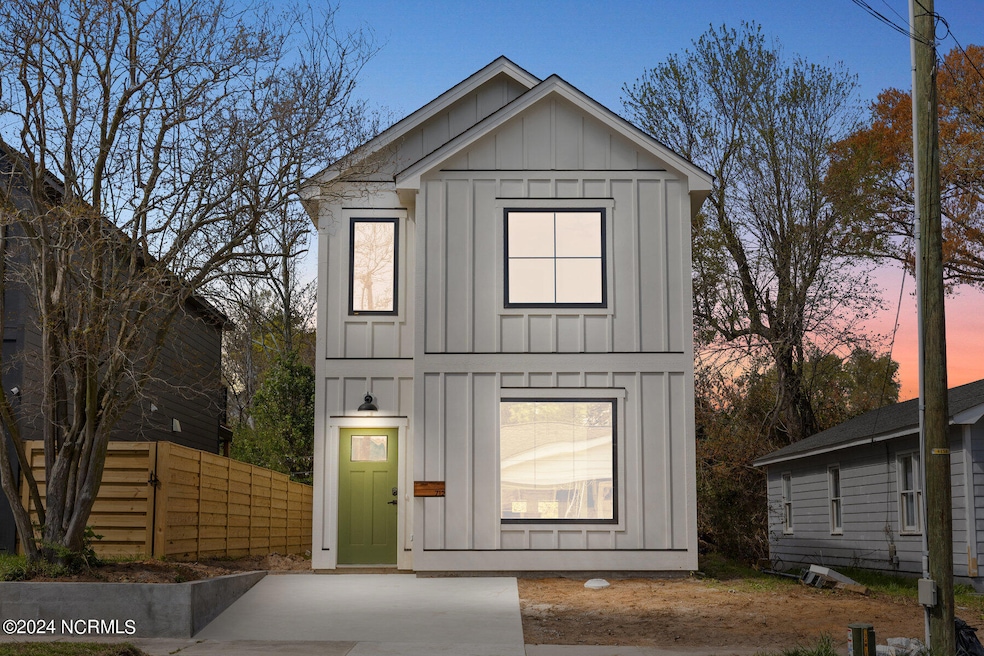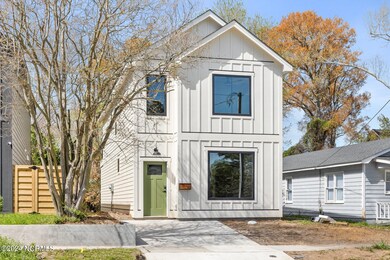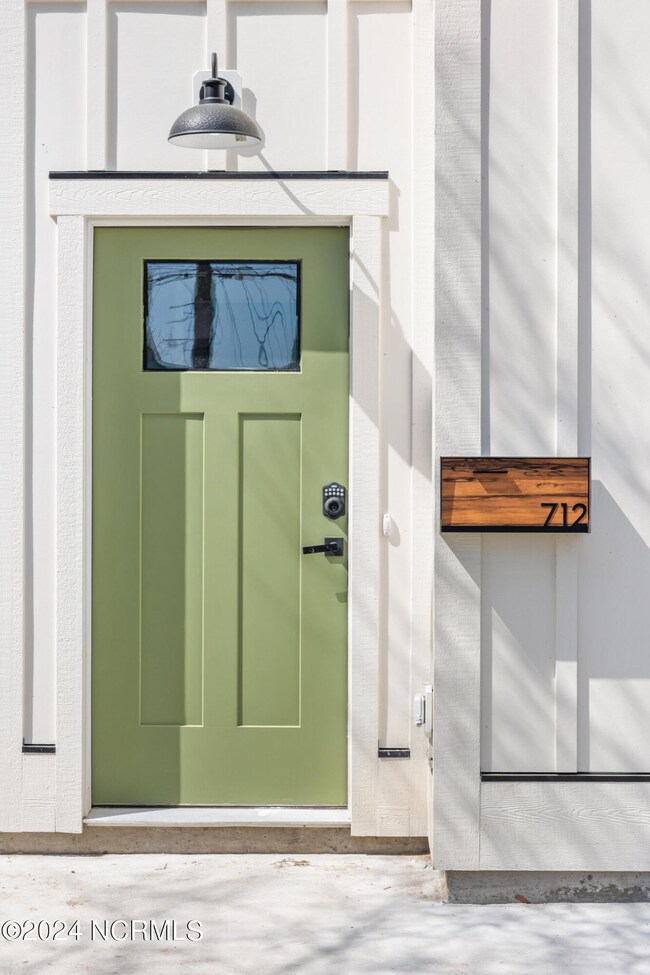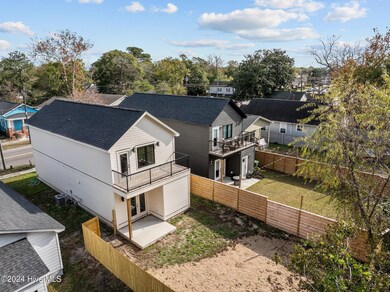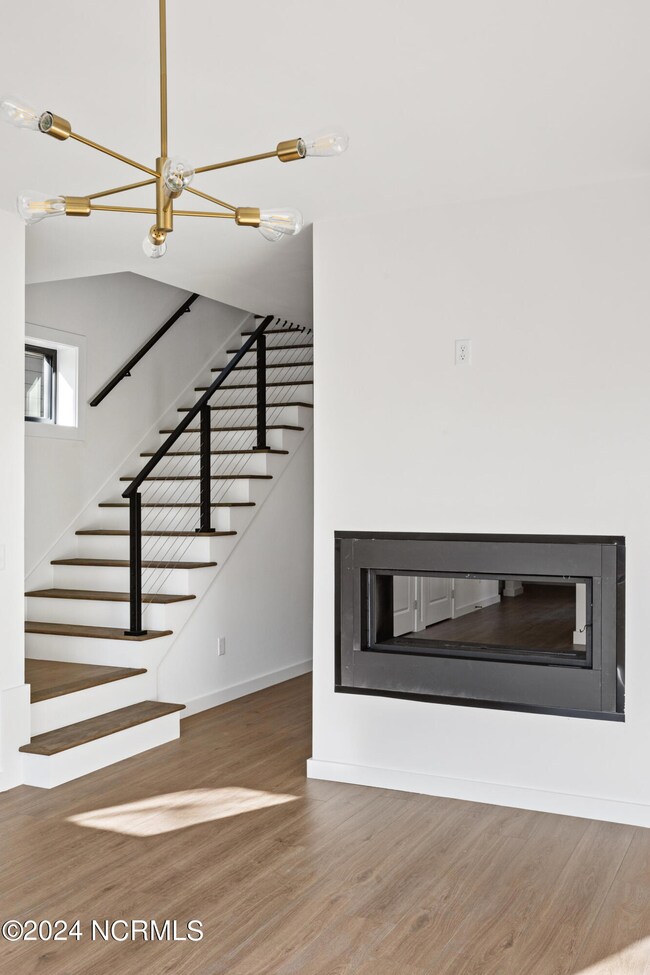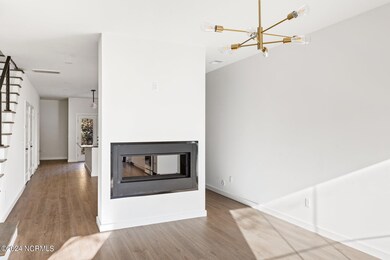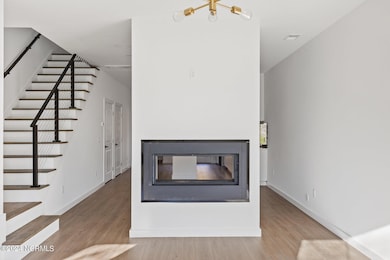
712 S 13th St Wilmington, NC 28401
Dry Pond-South Side NeighborhoodHighlights
- 1 Fireplace
- No HOA
- Balcony
- John T. Hoggard High School Rated A-
- Covered patio or porch
- Kitchen Island
About This Home
As of May 2025BRAND NEW in PRIME location. The cargo district area and majority of castle street has recently become one of the most desirable locations in the ''Downtown'' Wilmington area. This modern home was designed perfectly with every item being hand picked. The home features 4 bedrooms and 3 bathrooms with plenty of room for entertaining. This home includes custom cabinetry, custom title designs, custom railing, gas stove, and a gas double sided fireplace! Primary suite offers 2 walk-in closets; a balcony overlooking the backyard. The Primary bath offers a custom vanity, walk in shower AND Rohl plumbing fixtures! The Kitchen offers, once again, custom cabinetry with bar lighting, a giant island with tons of storage space, with all appliances to convey. From the kitchen there is a nice view of the outdoor patio through the french doors! Great backyard that can be fenced in for plenty of privacy. Off street parking and just seconds for some of the best restaurants, coffee shops, retail shops and entertainment. The home would make great for a primary, secondary or short term rental.Look up ''The cargo district'' in Wilmington to check out some of the amazing amenities close by. Make sure to check out the video production to get i life like feel. Reach out to be sent the video directly and set your showing before this dream home is gone!
Last Agent to Sell the Property
The Domenico Grillo Real Estate Team
Keller Williams Innovate-Wilmington Listed on: 05/22/2025

Last Buyer's Agent
The Domenico Grillo Real Estate Team
Keller Williams Innovate-Wilmington Listed on: 05/22/2025

Home Details
Home Type
- Single Family
Est. Annual Taxes
- $2,100
Year Built
- Built in 2023
Lot Details
- 5,445 Sq Ft Lot
- Lot Dimensions are 33x165
- Property is zoned R-5
Home Design
- Slab Foundation
- Wood Frame Construction
- Shingle Roof
- Stick Built Home
Interior Spaces
- 1,714 Sq Ft Home
- 1-Story Property
- Ceiling Fan
- 1 Fireplace
- Combination Dining and Living Room
Kitchen
- Freezer
- Dishwasher
- Kitchen Island
- Disposal
Bedrooms and Bathrooms
- 3 Bedrooms
- Walk-in Shower
Parking
- Driveway
- Paved Parking
- On-Site Parking
- Off-Street Parking
Outdoor Features
- Balcony
- Covered patio or porch
Schools
- Forest Hills Elementary School
- Williston Middle School
- Hoggard High School
Utilities
- Forced Air Heating System
- Heating System Uses Natural Gas
Community Details
- No Home Owners Association
- Dawson Castle Street Subdivision
Listing and Financial Details
- Assessor Parcel Number R05410-015-022-000
Ownership History
Purchase Details
Home Financials for this Owner
Home Financials are based on the most recent Mortgage that was taken out on this home.Purchase Details
Purchase Details
Purchase Details
Similar Homes in Wilmington, NC
Home Values in the Area
Average Home Value in this Area
Purchase History
| Date | Type | Sale Price | Title Company |
|---|---|---|---|
| Warranty Deed | $475,000 | None Listed On Document | |
| Warranty Deed | $475,000 | None Listed On Document | |
| Warranty Deed | $130,000 | Butler Finn Pllc | |
| Deed | -- | -- | |
| Deed | $800 | -- |
Mortgage History
| Date | Status | Loan Amount | Loan Type |
|---|---|---|---|
| Open | $403,750 | New Conventional | |
| Closed | $403,750 | New Conventional |
Property History
| Date | Event | Price | Change | Sq Ft Price |
|---|---|---|---|---|
| 05/28/2025 05/28/25 | Sold | $475,000 | 0.0% | $277 / Sq Ft |
| 05/22/2025 05/22/25 | Pending | -- | -- | -- |
| 05/22/2025 05/22/25 | For Sale | $475,000 | -4.0% | $277 / Sq Ft |
| 11/14/2024 11/14/24 | Price Changed | $495,000 | -0.8% | $289 / Sq Ft |
| 11/14/2024 11/14/24 | For Sale | $498,900 | 0.0% | $291 / Sq Ft |
| 11/05/2024 11/05/24 | Off Market | $498,900 | -- | -- |
| 08/14/2024 08/14/24 | Price Changed | $498,900 | -2.2% | $291 / Sq Ft |
| 06/25/2024 06/25/24 | Price Changed | $509,900 | -1.9% | $297 / Sq Ft |
| 04/16/2024 04/16/24 | Price Changed | $519,900 | -3.7% | $303 / Sq Ft |
| 03/19/2024 03/19/24 | For Sale | $539,900 | -- | $315 / Sq Ft |
Tax History Compared to Growth
Tax History
| Year | Tax Paid | Tax Assessment Tax Assessment Total Assessment is a certain percentage of the fair market value that is determined by local assessors to be the total taxable value of land and additions on the property. | Land | Improvement |
|---|---|---|---|---|
| 2024 | $2,100 | $241,400 | $50,200 | $191,200 |
| 2023 | $2,100 | $50,200 | $50,200 | $0 |
| 2022 | $427 | $50,200 | $50,200 | $0 |
| 2021 | $430 | $50,200 | $50,200 | $0 |
| 2020 | $120 | $11,400 | $11,400 | $0 |
| 2019 | $120 | $11,400 | $11,400 | $0 |
| 2018 | $120 | $11,400 | $11,400 | $0 |
| 2017 | $120 | $11,400 | $11,400 | $0 |
| 2016 | $216 | $19,500 | $19,500 | $0 |
| 2015 | $207 | $19,500 | $19,500 | $0 |
| 2014 | $198 | $19,500 | $19,500 | $0 |
Agents Affiliated with this Home
-
The Domenico Grillo Real Estate Team
T
Seller's Agent in 2025
The Domenico Grillo Real Estate Team
Keller Williams Innovate-Wilmington
(910) 777-2200
58 in this area
649 Total Sales
Map
Source: Hive MLS
MLS Number: 100509041
APN: R05410-015-022-000
