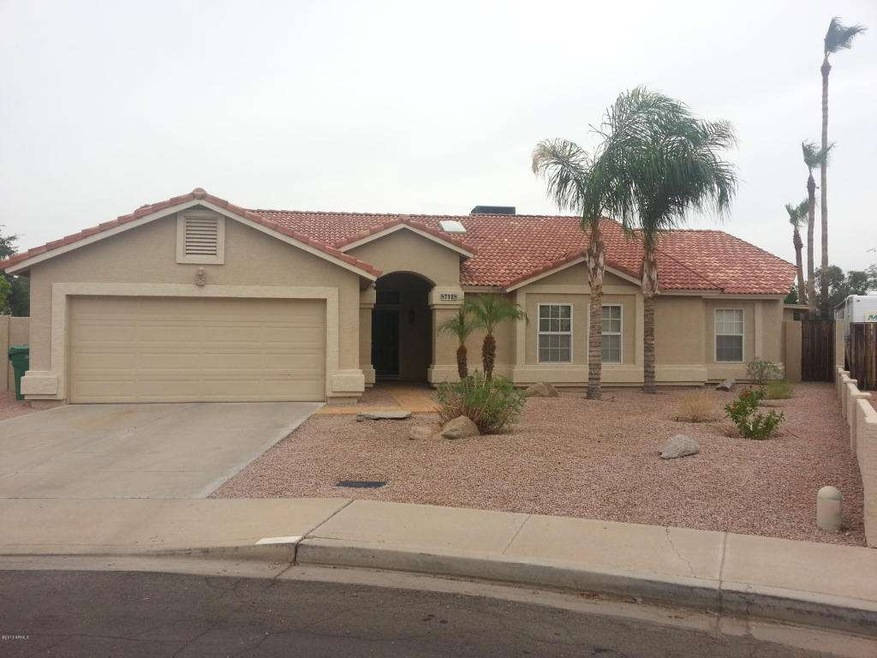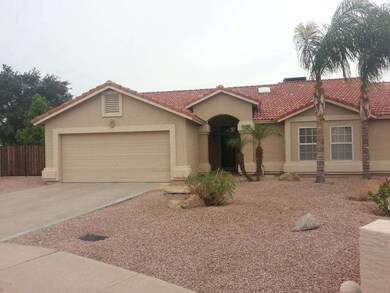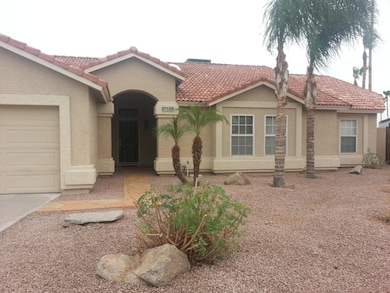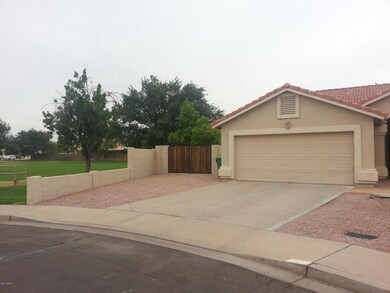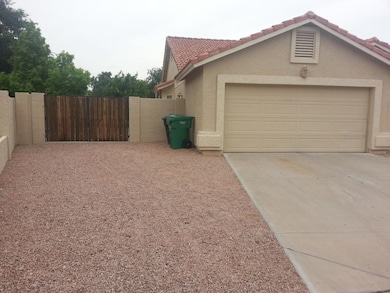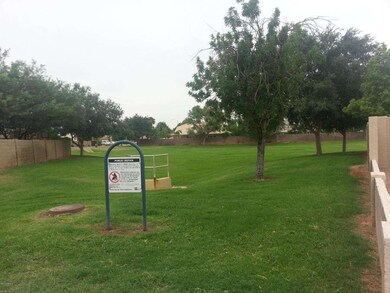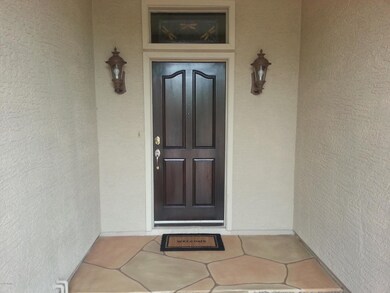
712 S 26th Cir Mesa, AZ 85204
Central Mesa NeighborhoodHighlights
- RV Gated
- 0.24 Acre Lot
- Covered patio or porch
- Franklin at Brimhall Elementary School Rated A
- No HOA
- Cul-De-Sac
About This Home
As of December 2014What a value cul-de-sac home next grassy area perfect for a growing family, or someone who needs mother n law room with it's own full bath. Master bedroom has attached office with exit door to the backyard. House has new carpet, tile in the bathrooms, kitchen cabinets have been refinished, new stainless steal appliances, new two tone paint through out, stamped flagstone entry way, epoxy floor in garage, huge side yard with extra concrete for parking all your toys and full length covered patio. Large shed on the side of the house too. 5 ton trane A/C unit installed in 2008.
Last Agent to Sell the Property
Better Homes & Gardens Real Estate SJ Fowler License #SA510356000 Listed on: 08/05/2013

Home Details
Home Type
- Single Family
Est. Annual Taxes
- $1,079
Year Built
- Built in 1988
Lot Details
- 10,502 Sq Ft Lot
- Desert faces the front of the property
- Cul-De-Sac
- Block Wall Fence
- Front and Back Yard Sprinklers
Parking
- 2 Car Garage
- RV Gated
Home Design
- Wood Frame Construction
- Tile Roof
- Stucco
Interior Spaces
- 2,520 Sq Ft Home
- 1-Story Property
- Ceiling Fan
- Skylights
- Living Room with Fireplace
- Laundry in unit
Kitchen
- Eat-In Kitchen
- Dishwasher
Flooring
- Carpet
- Tile
Bedrooms and Bathrooms
- 4 Bedrooms
- Walk-In Closet
- Primary Bathroom is a Full Bathroom
- 3 Bathrooms
- Dual Vanity Sinks in Primary Bathroom
- Bathtub With Separate Shower Stall
Outdoor Features
- Covered patio or porch
- Outdoor Storage
- Playground
Schools
- Robson Elementary School
- Taylor Junior High School
- Mesa High School
Utilities
- Refrigerated Cooling System
- Heating Available
- Cable TV Available
Listing and Financial Details
- Tax Lot 13
- Assessor Parcel Number 140-75-013
Community Details
Overview
- No Home Owners Association
- Built by Blandford Homes
- Parkview Terrace Subdivision
Recreation
- Community Playground
Ownership History
Purchase Details
Purchase Details
Home Financials for this Owner
Home Financials are based on the most recent Mortgage that was taken out on this home.Purchase Details
Home Financials for this Owner
Home Financials are based on the most recent Mortgage that was taken out on this home.Purchase Details
Purchase Details
Home Financials for this Owner
Home Financials are based on the most recent Mortgage that was taken out on this home.Purchase Details
Home Financials for this Owner
Home Financials are based on the most recent Mortgage that was taken out on this home.Similar Homes in Mesa, AZ
Home Values in the Area
Average Home Value in this Area
Purchase History
| Date | Type | Sale Price | Title Company |
|---|---|---|---|
| Deed | -- | None Available | |
| Cash Sale Deed | $273,000 | Millenniuin Title | |
| Interfamily Deed Transfer | -- | Pioneer Title Agency Inc | |
| Warranty Deed | $270,500 | Pioneer Title Agency Inc | |
| Interfamily Deed Transfer | -- | None Available | |
| Warranty Deed | $195,300 | First American Title | |
| Warranty Deed | -- | First American Title |
Mortgage History
| Date | Status | Loan Amount | Loan Type |
|---|---|---|---|
| Previous Owner | $185,500 | New Conventional | |
| Previous Owner | $50,000 | Credit Line Revolving | |
| Previous Owner | $50,000 | Purchase Money Mortgage |
Property History
| Date | Event | Price | Change | Sq Ft Price |
|---|---|---|---|---|
| 12/19/2014 12/19/14 | Sold | $273,000 | -4.2% | $111 / Sq Ft |
| 12/12/2014 12/12/14 | Pending | -- | -- | -- |
| 12/11/2014 12/11/14 | For Sale | $285,000 | 0.0% | $116 / Sq Ft |
| 12/11/2014 12/11/14 | Pending | -- | -- | -- |
| 11/11/2014 11/11/14 | For Sale | $285,000 | +5.4% | $116 / Sq Ft |
| 09/20/2013 09/20/13 | Sold | $270,500 | -1.6% | $107 / Sq Ft |
| 08/02/2013 08/02/13 | For Sale | $275,000 | -- | $109 / Sq Ft |
Tax History Compared to Growth
Tax History
| Year | Tax Paid | Tax Assessment Tax Assessment Total Assessment is a certain percentage of the fair market value that is determined by local assessors to be the total taxable value of land and additions on the property. | Land | Improvement |
|---|---|---|---|---|
| 2025 | $2,050 | $20,883 | -- | -- |
| 2024 | $2,067 | $19,889 | -- | -- |
| 2023 | $2,067 | $38,480 | $7,690 | $30,790 |
| 2022 | $2,024 | $30,380 | $6,070 | $24,310 |
| 2021 | $2,049 | $26,620 | $5,320 | $21,300 |
| 2020 | $2,022 | $24,010 | $4,800 | $19,210 |
| 2019 | $1,889 | $22,930 | $4,580 | $18,350 |
| 2018 | $1,813 | $21,450 | $4,290 | $17,160 |
| 2017 | $1,759 | $20,110 | $4,020 | $16,090 |
| 2016 | $1,726 | $19,630 | $3,920 | $15,710 |
| 2015 | $1,623 | $18,450 | $3,690 | $14,760 |
Agents Affiliated with this Home
-
Pam Kosirog
P
Seller's Agent in 2014
Pam Kosirog
My Home Group
(480) 241-7710
23 Total Sales
-

Buyer's Agent in 2014
Jose Ruben Fajardo
West USA Realty
(480) 233-9198
-
Luke Bundy

Seller's Agent in 2013
Luke Bundy
Better Homes & Gardens Real Estate SJ Fowler
(602) 315-7389
2 in this area
42 Total Sales
Map
Source: Arizona Regional Multiple Listing Service (ARMLS)
MLS Number: 4978305
APN: 140-75-013
- 2630 E Dolphin Ave
- 736 S Winthrop Cir
- 2421 E Dragoon Ave
- 2729 E Carol Ave
- 2455 E Broadway Rd Unit 115
- 2455 E Broadway Rd Unit 39
- 2455 E Broadway Rd Unit 13
- 2322 E Dolphin Ave
- 742 S Los Alamos
- 2962 E Dolphin Ave
- 2929 E Broadway Rd Unit 30
- 2929 E Broadway Rd Unit 44
- 2246 E Broadway Rd
- 439 S 30th St
- 2565 E Southern Ave Unit 130
- 2154 E Forge Ave
- 2601 E Allred Ave Unit 28
- 2601 E Allred Ave Unit BR24
- 2701 E Allred Ave Unit 16
- 2701 E Allred Ave Unit 121
