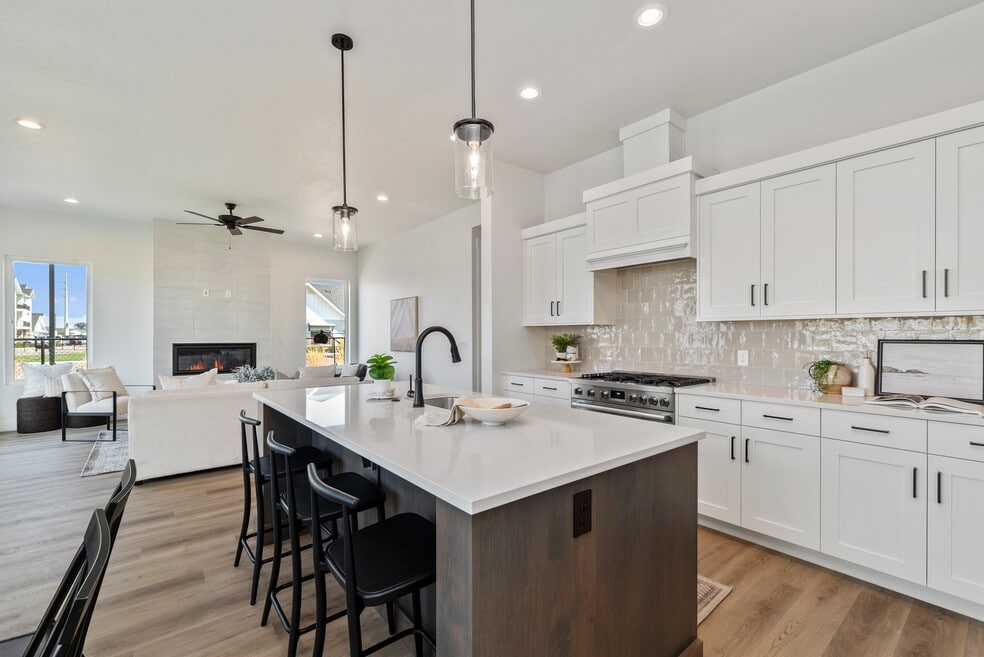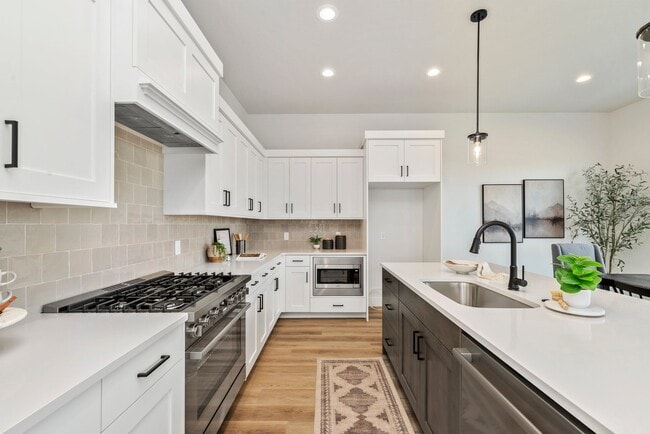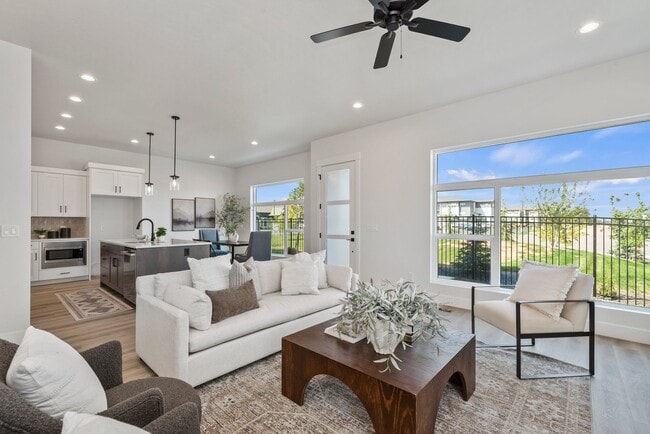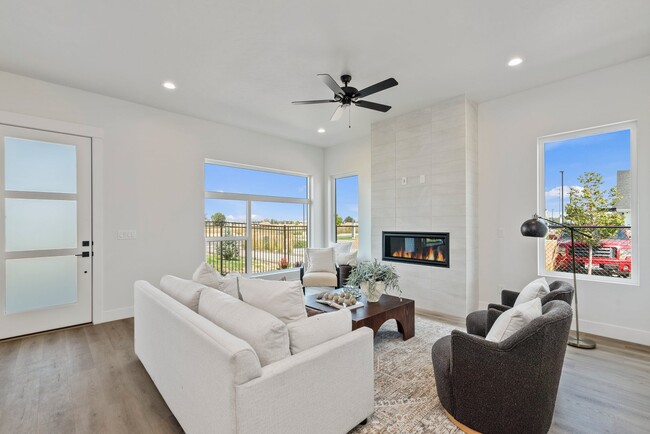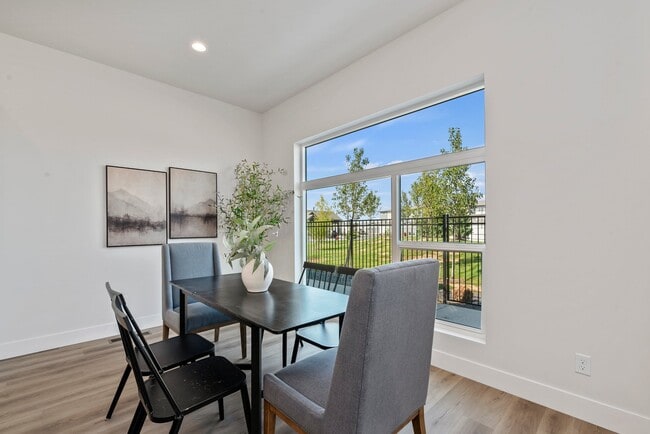
NEW CONSTRUCTION
$2K PRICE DROP
AVAILABLE
Verified badge confirms data from builder
712 S Calhoun Ln Star, ID 83669
Crystal Springs - The VillasEstimated payment $3,276/month
Total Views
1,691
3
Beds
2.5
Baths
2,146
Sq Ft
$244
Price per Sq Ft
Highlights
- New Construction
- Clubhouse
- No HOA
- Star Middle School Rated A-
- Views Throughout Community
- Community Pool
About This Home
None
Sales Office
All tours are by appointment only. Please contact sales office to schedule.
Sales Team
Amie Everett
Office Address
700 S Calhoun Ln
Star, ID 83669
Home Details
Home Type
- Single Family
Parking
- 2 Car Garage
Home Design
- New Construction
Interior Spaces
- 2-Story Property
Bedrooms and Bathrooms
- 3 Bedrooms
Community Details
Overview
- No Home Owners Association
- Views Throughout Community
- Pond in Community
- Greenbelt
Amenities
- Clubhouse
- Community Center
Recreation
- Community Playground
- Community Pool
- Trails
Map
Other Move In Ready Homes in Crystal Springs - The Villas
About the Builder
Tresidio Homes, founded in 2009 and based in Boise, Idaho, is a premier semi-custom home builder known for combining thoughtful design, lasting quality, and a highly personalized building experience. Serving communities across the Treasure Valley, Tresidio is committed to creating homes that reflect both beauty and functionality, tailored to the unique lifestyles of their homeowners.
With a focus on innovation and craftsmanship, Tresidio Homes offers a curated selection of floorplans that serve as a foundation for personalization. Unlike traditional builders, Tresidio allows for structural modifications and finish customization, giving homeowners the flexibility to design spaces that truly feel like their own—all within a streamlined, supportive process.
The company's mission is rooted in making the homebuilding journey inspiring rather than overwhelming. Tresidio’s expert team provides guidance at every stage, from the first design meeting to the final walk-through. Their goal is to ensure a seamless and enjoyable experience, building not just houses, but places that people are proud to call home.
Tresidio Homes has earned a reputation for integrity, excellence, and forward-thinking design. With an emphasis on livability, efficiency, and architectural detail, they deliver homes that stand the test of time—both in quality and in style.
Nearby Homes
- Crystal Springs - The Villas
- TBD S Crystal Springs Ln
- 993 S Waning Ln
- Riverstone
- 7907 W Heugh Ln
- 7568 W Chines Ln
- 9017 W Tamworth Dr
- 9003 W Tamworth Dr
- 8861 W Tamworth Dr
- 977 N Dark Maple Ave
- 1052 N Kenora Ave
- 8982 W Moon River Dr
- 8882 W Moon River Dr
- Seneca Springs
- 9823 W Delta Brook St
- 9131 W Moonglade St
- 9822 W Delta Brook St
- Fountain Park
- 8490 W Millcreek Dr
- 9155 W Shumard St
