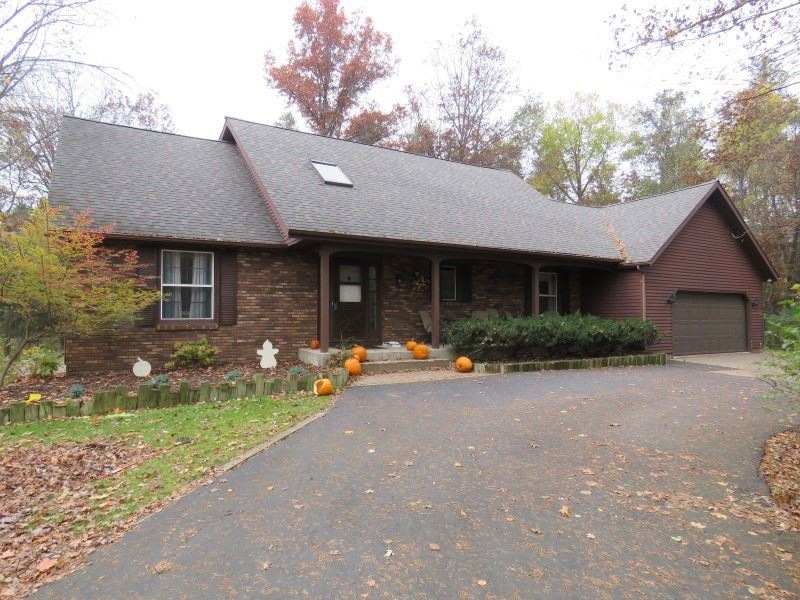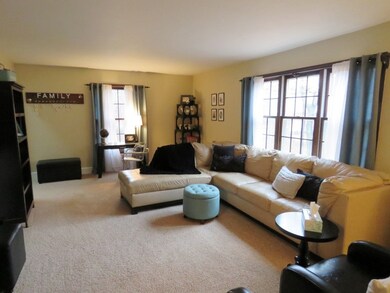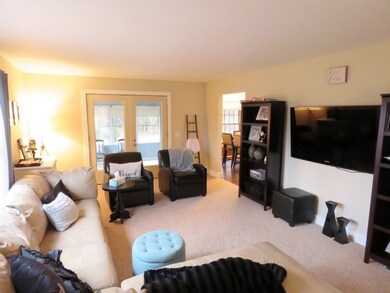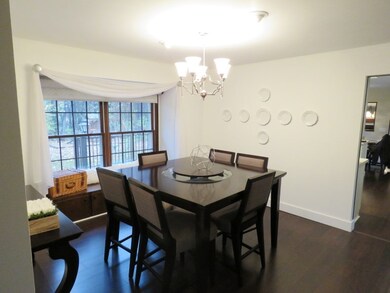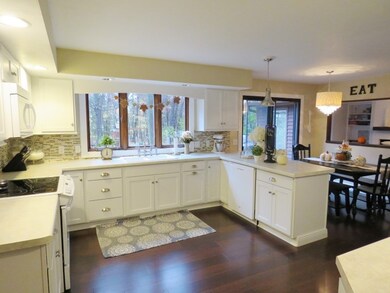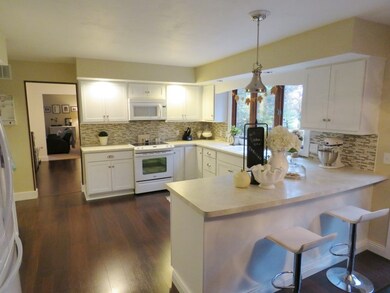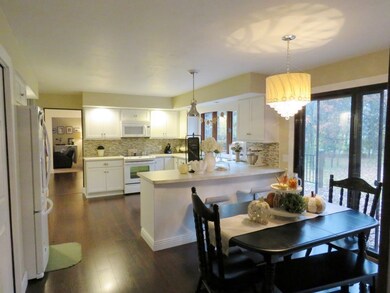
712 S Maple Bluff Ct Stevens Point, WI 54482
Highlights
- Deck
- First Floor Utility Room
- Walk-In Closet
- Bannach Elementary School Rated A-
- 2 Car Attached Garage
- Bathroom on Main Level
About This Home
As of September 2022Looking for that perfect home? Here it is! Large, updated 4 bedroom 2.5 bath home with the perfect central location. You will love the recently remodeled kitchen with tons of natural light, new laminate floors and new appliances. There is a great dinette off the kitchen as well as a formal dining room. There are two living rooms on the main floor both of which offer a ton of space and one has a fireplace. There is also a remodeled main floor half bath and laundry.
Last Agent to Sell the Property
HOMEPOINT REAL ESTATE LLC License #61371-94 Listed on: 10/28/2016
Home Details
Home Type
- Single Family
Est. Annual Taxes
- $3,120
Year Built
- Built in 1978
Lot Details
- 1.11 Acre Lot
- Lot Dimensions are 177x278
Home Design
- Shingle Roof
- Metal Siding
Interior Spaces
- 1.5-Story Property
- Ceiling Fan
- Wood Burning Fireplace
- First Floor Utility Room
- Partially Finished Basement
- Basement Fills Entire Space Under The House
- Fire and Smoke Detector
Kitchen
- Range
- Dishwasher
Flooring
- Carpet
- Laminate
- Tile
Bedrooms and Bathrooms
- 4 Bedrooms
- Walk-In Closet
- Bathroom on Main Level
Parking
- 2 Car Attached Garage
- Garage Door Opener
Outdoor Features
- Deck
Utilities
- Forced Air Heating and Cooling System
- Natural Gas Water Heater
- Cable TV Available
Listing and Financial Details
- Assessor Parcel Number 020-70-43
Ownership History
Purchase Details
Home Financials for this Owner
Home Financials are based on the most recent Mortgage that was taken out on this home.Purchase Details
Home Financials for this Owner
Home Financials are based on the most recent Mortgage that was taken out on this home.Purchase Details
Home Financials for this Owner
Home Financials are based on the most recent Mortgage that was taken out on this home.Similar Homes in Stevens Point, WI
Home Values in the Area
Average Home Value in this Area
Purchase History
| Date | Type | Sale Price | Title Company |
|---|---|---|---|
| Warranty Deed | $435,000 | Gowey Abstract & Title | |
| Warranty Deed | $422,000 | Knight Barry Title | |
| Warranty Deed | $239,000 | -- |
Mortgage History
| Date | Status | Loan Amount | Loan Type |
|---|---|---|---|
| Open | $435,000 | VA | |
| Previous Owner | $400,900 | New Conventional |
Property History
| Date | Event | Price | Change | Sq Ft Price |
|---|---|---|---|---|
| 09/30/2022 09/30/22 | Sold | $435,000 | 0.0% | $109 / Sq Ft |
| 06/13/2022 06/13/22 | Off Market | $435,000 | -- | -- |
| 06/02/2022 06/02/22 | Price Changed | $439,900 | -2.2% | $110 / Sq Ft |
| 05/11/2022 05/11/22 | For Sale | $450,000 | +6.6% | $113 / Sq Ft |
| 09/30/2021 09/30/21 | Sold | $422,000 | +8.2% | $106 / Sq Ft |
| 07/13/2021 07/13/21 | For Sale | $389,900 | +63.1% | $98 / Sq Ft |
| 12/21/2016 12/21/16 | Sold | $239,000 | -4.4% | $73 / Sq Ft |
| 11/04/2016 11/04/16 | Pending | -- | -- | -- |
| 10/28/2016 10/28/16 | For Sale | $249,900 | +33.6% | $76 / Sq Ft |
| 03/29/2012 03/29/12 | Sold | $187,000 | -4.1% | $62 / Sq Ft |
| 01/11/2012 01/11/12 | Pending | -- | -- | -- |
| 10/07/2011 10/07/11 | For Sale | $194,900 | -- | $65 / Sq Ft |
Tax History Compared to Growth
Tax History
| Year | Tax Paid | Tax Assessment Tax Assessment Total Assessment is a certain percentage of the fair market value that is determined by local assessors to be the total taxable value of land and additions on the property. | Land | Improvement |
|---|---|---|---|---|
| 2024 | $4,600 | $254,000 | $39,000 | $215,000 |
| 2023 | $4,334 | $254,000 | $39,000 | $215,000 |
| 2022 | $4,319 | $254,000 | $39,000 | $215,000 |
| 2021 | $4,166 | $254,000 | $39,000 | $215,000 |
| 2020 | $4,262 | $254,000 | $39,000 | $215,000 |
| 2019 | $3,989 | $254,000 | $39,000 | $215,000 |
| 2018 | $3,384 | $189,900 | $34,400 | $155,500 |
| 2017 | $3,095 | $189,900 | $34,400 | $155,500 |
| 2016 | $3,123 | $189,900 | $34,400 | $155,500 |
| 2015 | $3,120 | $189,900 | $34,400 | $155,500 |
| 2014 | $3,162 | $189,900 | $34,400 | $155,500 |
Agents Affiliated with this Home
-
Nicole Erickson

Seller's Agent in 2022
Nicole Erickson
RE/MAX
(715) 432-0751
113 Total Sales
-
N
Buyer's Agent in 2022
Noncwmls Agent
RECIPROCAL MLS OFFICE
-
Mark Kitowski

Seller's Agent in 2021
Mark Kitowski
KPR BROKERS, LLC
(715) 498-2447
856 Total Sales
-
Noah Eschenbauch

Seller's Agent in 2016
Noah Eschenbauch
HOMEPOINT REAL ESTATE LLC
(715) 252-1184
135 Total Sales
-
JR Siewert

Buyer's Agent in 2016
JR Siewert
COLDWELL BANKER- SIEWERT REALTORS
(715) 570-4085
140 Total Sales
-
Mike Yokers

Seller's Agent in 2012
Mike Yokers
FIRST WEBER
(715) 572-1402
12 Total Sales
Map
Source: Central Wisconsin Multiple Listing Service
MLS Number: 1606476
APN: 020-70-43
- 211 Joe St
- 219 Joe St
- 220 Leonard St
- 212 Leonard St
- 535 Maple Bluff Rd
- 544 Maple Bluff Rd
- 5566 Golla Rd
- 5572 Golla Rd
- 5570 Crescent View Dr
- 5416 Windy Dr
- 0 Windy Dr Unit Highway 10
- 5436 Old State Highway 18
- 708 Owl Ln
- Lot 4 Algoma St Unit Badger Avenue
- 1825 Prescott Dr
- Lot 66 Glenwood Ave
- 4301 Janick Cir N
- Lt0 Wisconsin 66
- 593 Brilowski Rd N
- 4201 Janick Cir N
