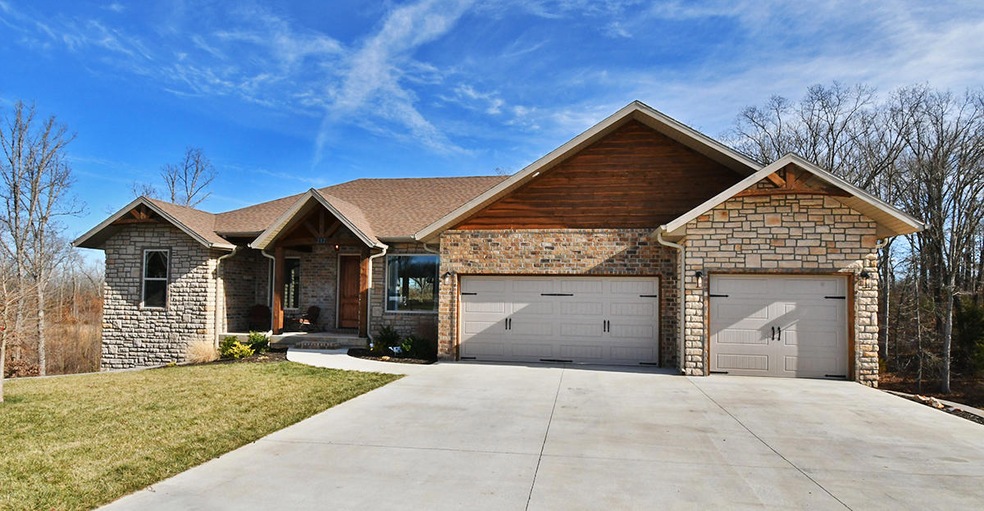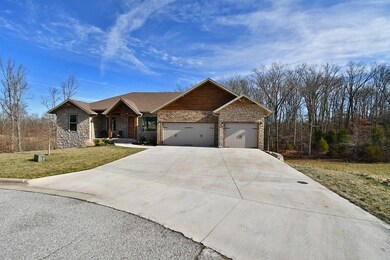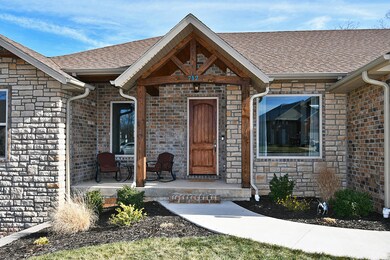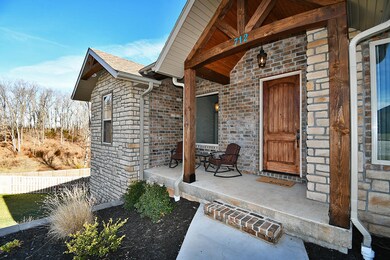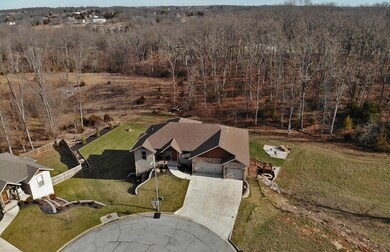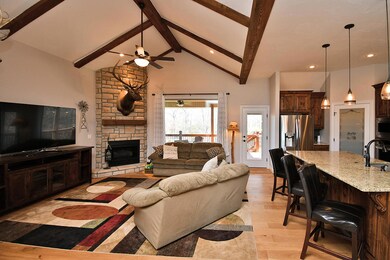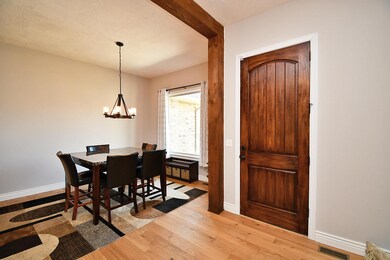
$325,000
- 4 Beds
- 3 Baths
- 1,777 Sq Ft
- 780 S Timber Ridge Dr
- Nixa, MO
Charming 4-Bedroom Home on Spacious Corner Lot - Prime Nixa Location!Welcome to this beautifully maintained 4-bedroom, 3-bathroom single-level home offering 1,777 sq ft of comfortable living space. Situated on a generous corner lot, this property features a fully fenced backyard, perfect for pets, play, or entertaining on the large deck. Brand new roof installed June of 2025!Step
Brad Gore ReeceNichols - Branson
