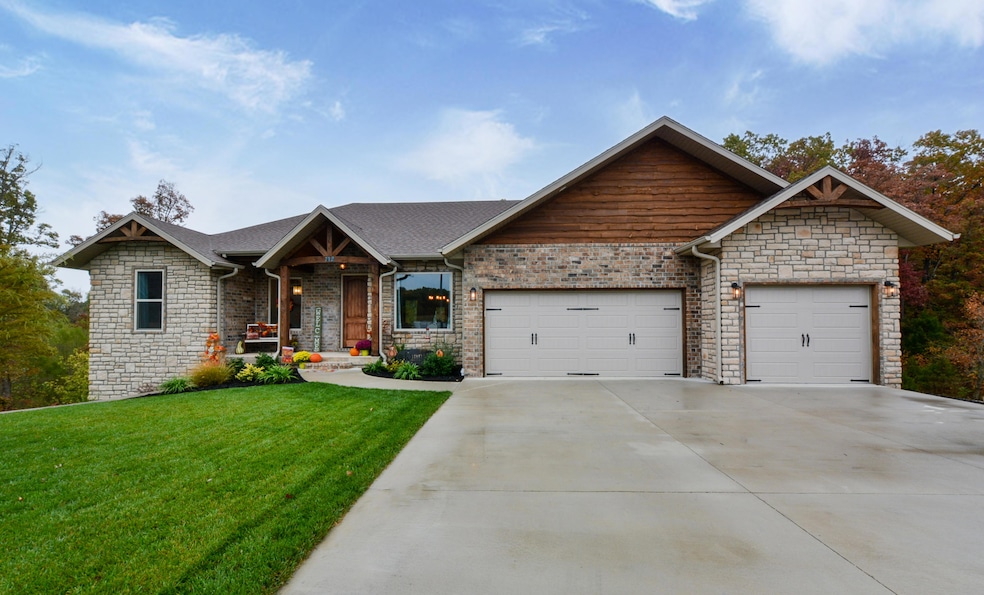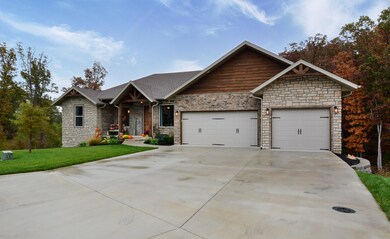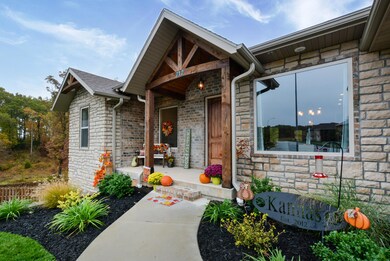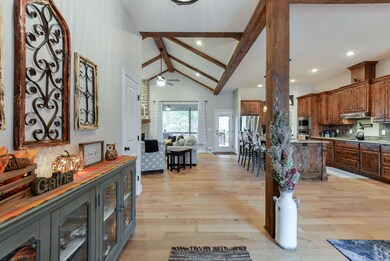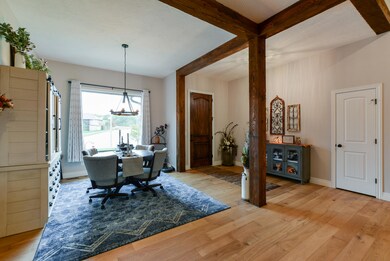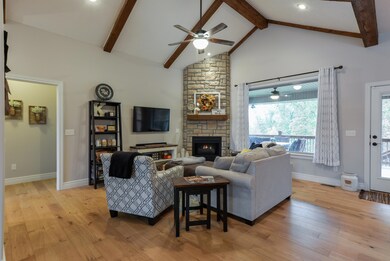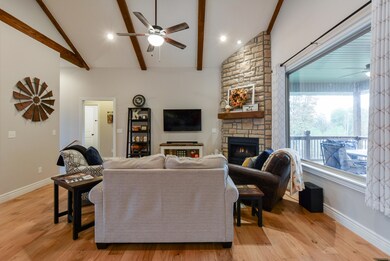
$340,000
- 3 Beds
- 2 Baths
- 1,724 Sq Ft
- 903 Park St
- Nixa, MO
Beautiful one story all brick home with new lvp flooring (no more carpet!), brand new dishwasher & microwave, new high end hvac system, and fresh paint!You will love the gas fireplace, split floor plan, large deck, 10x20 outbuilding with power and lights (and separate drive).Crawl space has been sealed and taped and a vapor barrier installed 3 years ago.One more bonus is that the roof is only 3
Michele Ward Murney Associates - Primrose
