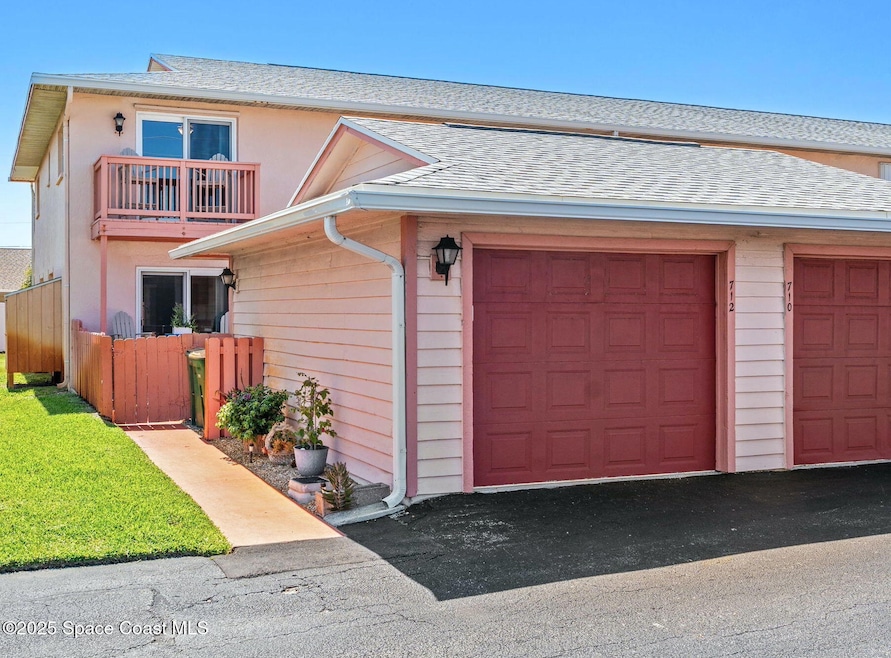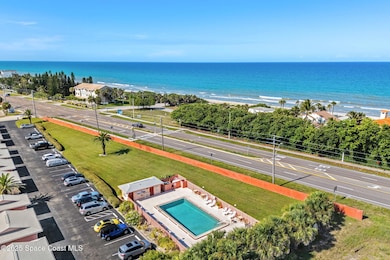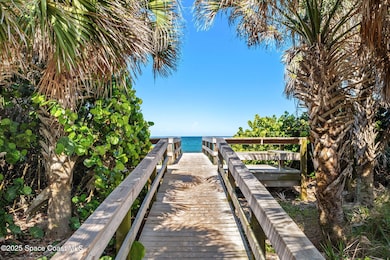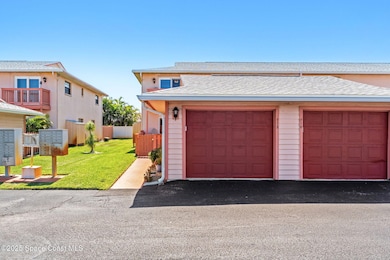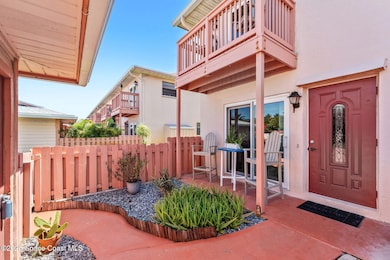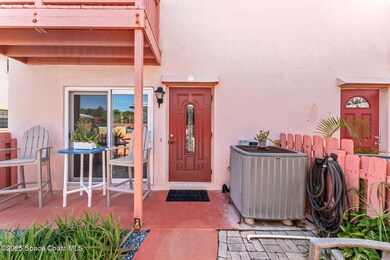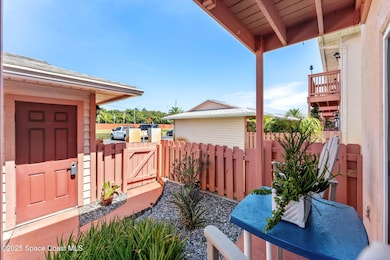712 Sea Palm Ln Satellite Beach, FL 32937
Estimated payment $2,862/month
Highlights
- Ocean View
- Open Floorplan
- Balcony
- Ocean Breeze Elementary School Rated A-
- Community Pool
- 1 Car Detached Garage
About This Home
If you've been thinking about trading in apartment walls, snowy winters, or a home that's become too much to maintain, this place makes that decision feel easy. This 2 bed / 2.5 bath townhouse just 300 feet from the Ocean gives you a primary bedroom that actually feels like a retreat, with pine lined ceilings, a true Ocean view, and bigger closets. Downstairs, the kitchen is newer with granite counters and shaker cabinets, a smooth flow from room to room, and a private backyard with fresh pavers and ambient lighting. Updates include Impact windows and sliders, 2021 roof, 2020 Hot water tank, 2017 HVAC, a detached 1 car garage with attic storage, private courtyard, heated pool, assigned parking and more. The HOA is going LOWER starting Jan 2026 & covers ext maintenance, pest control, and master insurance. 712 Sea Palm is elevated, easy, thoughtfully cared for, and the kind of home that changes your whole idea of what beach living can feel like.
Listing Agent
Keller Williams Realty Brevard License #3473849 Listed on: 06/20/2025

Townhouse Details
Home Type
- Townhome
Est. Annual Taxes
- $3,908
Year Built
- Built in 1982 | Remodeled
Lot Details
- 1,742 Sq Ft Lot
- East Facing Home
- Privacy Fence
- Back Yard Fenced
- Front and Back Yard Sprinklers
HOA Fees
- $590 Monthly HOA Fees
Parking
- 1 Car Detached Garage
- Garage Door Opener
- Additional Parking
- Assigned Parking
Home Design
- Villa
- Shingle Roof
- Wood Siding
- Concrete Siding
- Block Exterior
- Asphalt
- Stucco
Interior Spaces
- 1,350 Sq Ft Home
- 2-Story Property
- Open Floorplan
- Ceiling Fan
- Wood Burning Fireplace
- Ocean Views
Kitchen
- Electric Oven
- Electric Range
- Microwave
- Ice Maker
- Dishwasher
Flooring
- Carpet
- Tile
Bedrooms and Bathrooms
- 2 Bedrooms
- Split Bedroom Floorplan
- Bathtub and Shower Combination in Primary Bathroom
Laundry
- Laundry on upper level
- Dryer
- Washer
Home Security
Outdoor Features
- Balcony
- Courtyard
- Patio
- Front Porch
Utilities
- Central Heating and Cooling System
- Electric Water Heater
- Cable TV Available
Listing and Financial Details
- Assessor Parcel Number 27-37-01-50-00005.0-0001.07
Community Details
Overview
- Association fees include insurance, ground maintenance, maintenance structure, pest control
- Eau Gallie By The Sea Association
- Eau Gallie By The Sea Subdivision
- Maintained Community
Recreation
- Community Pool
- Community Spa
Pet Policy
- Pet Size Limit
- 2 Pets Allowed
- Dogs and Cats Allowed
- Breed Restrictions
Security
- High Impact Windows
Map
Home Values in the Area
Average Home Value in this Area
Tax History
| Year | Tax Paid | Tax Assessment Tax Assessment Total Assessment is a certain percentage of the fair market value that is determined by local assessors to be the total taxable value of land and additions on the property. | Land | Improvement |
|---|---|---|---|---|
| 2025 | $4,140 | $256,980 | -- | -- |
| 2024 | $4,127 | $259,550 | -- | -- |
| 2023 | $4,127 | $242,920 | $95,000 | $147,920 |
| 2022 | $3,817 | $252,400 | $0 | $0 |
| 2021 | $3,349 | $164,270 | $65,000 | $99,270 |
| 2020 | $3,095 | $148,360 | $65,000 | $83,360 |
| 2019 | $3,719 | $175,890 | $65,000 | $110,890 |
| 2018 | $2,855 | $172,340 | $0 | $0 |
| 2017 | $2,724 | $168,800 | $65,000 | $103,800 |
| 2016 | $2,874 | $130,160 | $45,000 | $85,160 |
| 2015 | $1,152 | $89,180 | $40,000 | $49,180 |
| 2014 | $1,148 | $88,480 | $30,000 | $58,480 |
Property History
| Date | Event | Price | List to Sale | Price per Sq Ft |
|---|---|---|---|---|
| 11/15/2025 11/15/25 | Price Changed | $368,500 | -1.7% | $273 / Sq Ft |
| 10/08/2025 10/08/25 | Price Changed | $375,000 | -1.0% | $278 / Sq Ft |
| 07/08/2025 07/08/25 | Price Changed | $378,800 | -2.6% | $281 / Sq Ft |
| 06/20/2025 06/20/25 | For Sale | $388,800 | -- | $288 / Sq Ft |
Purchase History
| Date | Type | Sale Price | Title Company |
|---|---|---|---|
| Warranty Deed | $100 | None Listed On Document | |
| Warranty Deed | $210,000 | Attorney | |
| Warranty Deed | $175,000 | North American Title Company | |
| Warranty Deed | -- | Attorney |
Mortgage History
| Date | Status | Loan Amount | Loan Type |
|---|---|---|---|
| Previous Owner | $100,000 | No Value Available | |
| Previous Owner | $140,000 | No Value Available |
Source: Space Coast MLS (Space Coast Association of REALTORS®)
MLS Number: 1049559
APN: 27-37-01-50-00005.0-0001.07
- 705 Atlantic Dr
- 106 Sunrise Ave
- 730 Hibiscus Dr
- 1791 Jimmy Buffett Memorial Hwy Unit 1306
- 110 Desoto Pkwy Unit 9
- 110 Desoto Pkwy Unit 5
- 1791 Highway A1a Unit 1304
- 1791 Highway A1a Unit 1104
- 215 S Robert Way
- 1831 Jimmy Buffett Memorial Hwy Unit 3302
- 235 S Marco Way
- 105 Carissa Dr
- 155 Elm Ave
- 305 Wimico Dr
- 120 Anona Place
- 699 Bimini Rd
- 304 Emerald Place E
- 212 Bella Coola Dr
- 1919 Highway A1a Unit 205
- 310 Carissa Dr
- 106 Sunrise Ave
- 799 Shell St
- 589 Coconut St
- 1831 Highway A1a Unit 3204
- 215 S Robert Way
- 174 Martesia Way
- 1031 Park Dr Unit 4
- 120 Central Rd
- 1029 Park Dr Unit 25
- 1029 Park Dr Unit 32
- 122 Central Rd Unit 104
- 122 Central Rd Unit 105
- 122 Central Rd Unit 101
- 122 Central Rd Unit 103
- 1024 Park Dr
- 537 Royal Palm Blvd
- 1907 Highway A1a Unit 103
- 120 Maple Dr
- 210 Maple Dr
- 53 Anchor Dr
