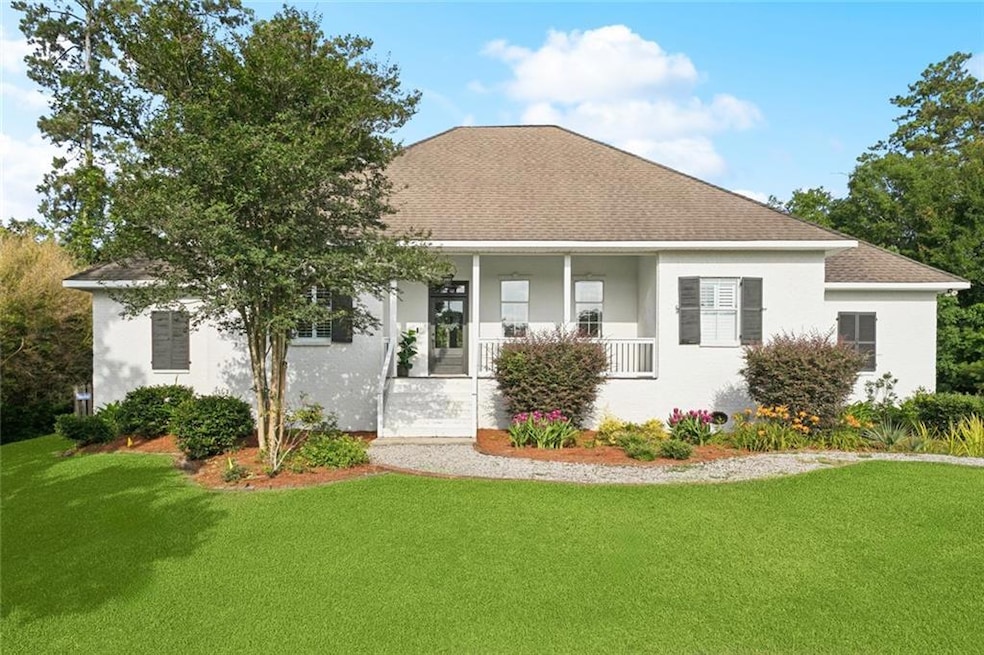
712 Shady Ln Madisonville, LA 70447
Estimated payment $2,363/month
Highlights
- Hot Property
- Parking available for a boat
- Attic
- Joseph B. Lancaster Elementary School Rated A-
- Acadian Style Architecture
- Granite Countertops
About This Home
Beautifully renovated 4 bedroom 2.5 bath home on a quiet cul-de-sac! Enjoy this open floor plan with lots of natural light, New Cabinets and Quartz counter tops in the kitchen and baths. The whole house is freshly Painted with New floors and Light fixtures through out. Plenty of room for entertaining with the formal dining room, Breakfast area and bar top seating. The Primary Bedroom is spacious with an Amazing Bathroom suite, Featuring His and Her closets, vanities, and shower heads, with a soaker Tub to balance the room. The 2 door garage offers space for 2 vehicles with room to spare for storage or work space. The long drive way has room to park your boat or Rv and space to store your yard equipment in the Shed. The fenced in backyard and Large porch offer a great space for Family BBQ's. Minutes from downtown Madisonville.
Home Details
Home Type
- Single Family
Est. Annual Taxes
- $3,197
Year Built
- Built in 2007
Lot Details
- 0.47 Acre Lot
- Lot Dimensions are 71x156x63x165x125
- Cul-De-Sac
- Rectangular Lot
- Property is in excellent condition
HOA Fees
- $8 Monthly HOA Fees
Home Design
- Acadian Style Architecture
- Brick Exterior Construction
- Raised Foundation
- Shingle Roof
- Vinyl Siding
Interior Spaces
- 2,378 Sq Ft Home
- Property has 1 Level
- Ceiling Fan
- Wood Burning Fireplace
- Fireplace With Gas Starter
- Pull Down Stairs to Attic
Kitchen
- Breakfast Area or Nook
- Oven
- Range
- Microwave
- Dishwasher
- Granite Countertops
- Disposal
Bedrooms and Bathrooms
- 4 Bedrooms
Parking
- 2 Car Attached Garage
- Parking available for a boat
- RV Access or Parking
Outdoor Features
- Shed
- Wrap Around Porch
Additional Features
- City Lot
- Central Heating and Cooling System
Community Details
- Madisonville Oaks Subdivision
Listing and Financial Details
- Tax Lot 36
- Assessor Parcel Number 530
Matterport 3D Tour
Map
Home Values in the Area
Average Home Value in this Area
Tax History
| Year | Tax Paid | Tax Assessment Tax Assessment Total Assessment is a certain percentage of the fair market value that is determined by local assessors to be the total taxable value of land and additions on the property. | Land | Improvement |
|---|---|---|---|---|
| 2024 | $3,197 | $25,283 | $4,500 | $20,783 |
| 2023 | $3,197 | $23,857 | $4,500 | $19,357 |
| 2022 | $230,061 | $23,857 | $4,500 | $19,357 |
| 2021 | $2,298 | $23,857 | $4,500 | $19,357 |
| 2020 | $2,303 | $23,857 | $4,500 | $19,357 |
| 2019 | $3,310 | $23,496 | $4,500 | $18,996 |
| 2018 | $3,313 | $23,496 | $4,500 | $18,996 |
| 2017 | $3,336 | $23,496 | $4,500 | $18,996 |
| 2016 | $3,342 | $23,496 | $4,500 | $18,996 |
| 2015 | $2,615 | $25,008 | $3,400 | $21,608 |
| 2014 | $2,613 | $25,008 | $3,400 | $21,608 |
| 2013 | -- | $25,008 | $3,400 | $21,608 |
Property History
| Date | Event | Price | List to Sale | Price per Sq Ft | Prior Sale |
|---|---|---|---|---|---|
| 09/13/2025 09/13/25 | Price Changed | $399,000 | -9.3% | $168 / Sq Ft | |
| 06/12/2025 06/12/25 | For Sale | $439,900 | +41.9% | $185 / Sq Ft | |
| 04/28/2023 04/28/23 | Sold | -- | -- | -- | View Prior Sale |
| 03/01/2023 03/01/23 | For Sale | $310,000 | -- | $140 / Sq Ft |
Purchase History
| Date | Type | Sale Price | Title Company |
|---|---|---|---|
| Deed | -- | None Listed On Document | |
| Deed | $275,000 | Provenance Title | |
| Deed | $253,111 | Provenance Title | |
| Cash Sale Deed | $255,000 | Northlake Title | |
| Sheriffs Deed | $180,000 | None Available |
Mortgage History
| Date | Status | Loan Amount | Loan Type |
|---|---|---|---|
| Previous Owner | $250,381 | FHA |
About the Listing Agent
Nathan's Other Listings
Source: ROAM MLS
MLS Number: 2506703
APN: 530
- 226 Stonebridge Cove
- 437 Pencarrow Cir
- 337 Louisiana 21 Unit B
- 337 Highway 21 Unit B
- 704 Pine Grove Loop
- 5015 Golden Oak Ln
- 69531 Louisiana 1077
- 141 Highway 22 E Unit F1
- 1072 Fox Sparrow Loop
- 409 Gainesway Dr
- 2 Woodlawn Dr
- 1017 Fox Sparrow Loop
- 400 Brown Thrasher Loop S
- 203 Snowy Egret Ct
- 772 Jackson Ct
- 397 Brown Thrasher Loop S
- 36 Maison Dr
- 510 Seabiscuit Loop W
- 200 Chapel Creek
- 200 Pinnacle Pkwy





