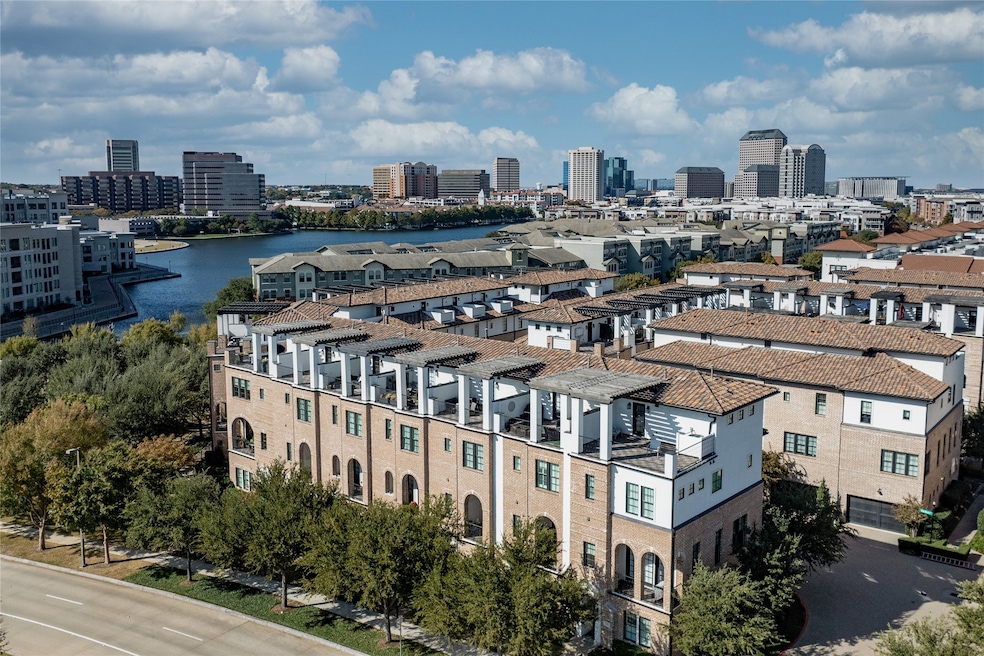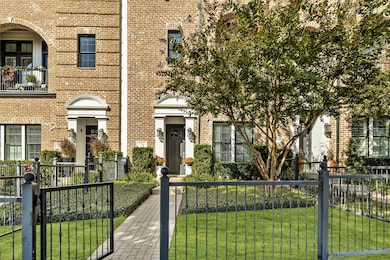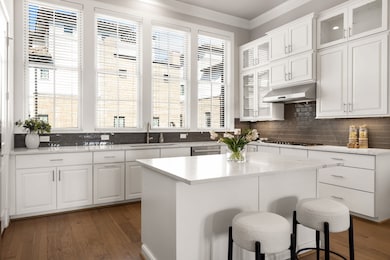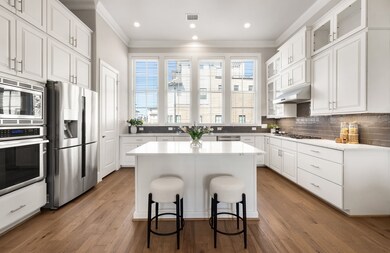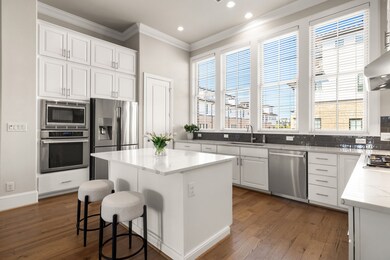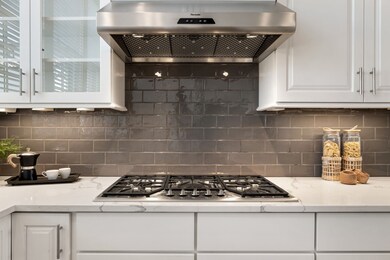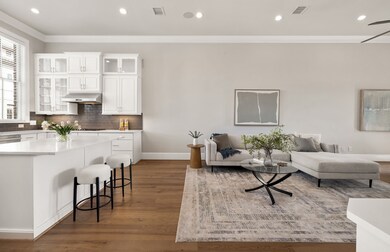712 Sid Rich Dr Irving, TX 75039
Urban Center Irving NeighborhoodEstimated payment $4,210/month
Highlights
- Rooftop Deck
- Adjacent to Greenbelt
- Community Pool
- Contemporary Architecture
- Wood Flooring
- 3-minute walk to California Crossing Park
About This Home
Experience modern living in the heart of the vibrant Las Colinas Urban Center with this beautifully finished and meticulously maintained residence at the Townhomes at Lake Carolyn. Nestled just steps from Lake Carolyn, Levy Event Plaza, Campion Trail, Irving Water Street, Toyota Music Factory, Opitz Park, and more, this home offers the perfect blend of convenience, walkability, and luxury. This multi-level townhome features an open-concept layout with extra-tall first-floor ceilings—unique within this community—and an impressive 12 ft ceiling height on the main living level. Oversized windows fill the space with natural light, complementing the spacious kitchen appointed with contemporary cabinetry, quartz countertops, an upgraded Thermador appliance package, and an oversized island ideal for entertaining. Built-in shelving enhances the living area with both function and architectural appeal, while stylish engineered hardwood flooring and a timeless neutral color palette carry throughout. A new HVAC system installed in 2025, combined with Eco-HIP construction, contributes to energy efficiency and year-round comfort. The private primary suite offers a peaceful retreat with a generously sized bedroom, high end bathroom, and spacious walk-in closet. Two additional bedrooms with en suite bathrooms provide flexible space for guests, home office use, or media needs. Enjoy outdoor moments on your balcony or terrace, or step into your small fenced front yard—perfect for pets. From your doorstep, explore miles of waterfront paths, the DART rail station, and some of the area’s best dining, shopping, and nightlife—all just minutes away. With low-maintenance living and unbeatable access to everything Las Colinas has to offer, this townhome delivers the ideal urban lifestyle and truly shows like new.
Listing Agent
Compass RE Texas, LLC. Brokerage Phone: 214-770-8690 License #0586650 Listed on: 11/18/2025

Co-Listing Agent
Compass RE Texas, LLC. Brokerage Phone: 214-770-8690 License #0748974
Townhouse Details
Home Type
- Townhome
Year Built
- Built in 2017
Lot Details
- 1,757 Sq Ft Lot
- Adjacent to Greenbelt
- Wrought Iron Fence
- Water-Smart Landscaping
- Sprinkler System
HOA Fees
- $151 Monthly HOA Fees
Parking
- 2 Car Attached Garage
- Rear-Facing Garage
- Side by Side Parking
- Single Garage Door
- Garage Door Opener
- Unassigned Parking
Home Design
- Contemporary Architecture
- Traditional Architecture
- Brick Exterior Construction
- Slab Foundation
- Slate Roof
- Tile Roof
- Concrete Roof
- Stucco
Interior Spaces
- 2,267 Sq Ft Home
- 3-Story Property
- Wired For Sound
- Ceiling Fan
- Decorative Lighting
- ENERGY STAR Qualified Windows
- Window Treatments
- Washer and Dryer Hookup
Kitchen
- Convection Oven
- Electric Oven
- Gas Cooktop
- Microwave
- Dishwasher
- Wine Cooler
- Disposal
Flooring
- Wood
- Carpet
- Tile
Bedrooms and Bathrooms
- 3 Bedrooms
- Low Flow Plumbing Fixtures
Home Security
- Security System Owned
- Smart Home
Eco-Friendly Details
- Energy-Efficient Appliances
- Energy-Efficient HVAC
- Energy-Efficient Insulation
- Rain or Freeze Sensor
- Energy-Efficient Thermostat
- Ventilation
Outdoor Features
- Balcony
- Rooftop Deck
- Rain Gutters
Schools
- Farine Elementary School
- Macarthur High School
Utilities
- Forced Air Zoned Heating and Cooling System
- Vented Exhaust Fan
- Underground Utilities
- Tankless Water Heater
- Gas Water Heater
- High Speed Internet
Listing and Financial Details
- Legal Lot and Block 12 / A
- Assessor Parcel Number 320054900A0120000
Community Details
Overview
- Association fees include all facilities, management, ground maintenance
- Sbb Community Management Association
- Amli At Las Colinas Urban Center Subdivision
Amenities
- Community Mailbox
Recreation
- Community Pool
Security
- Carbon Monoxide Detectors
- Fire and Smoke Detector
- Fire Sprinkler System
- Firewall
Map
Home Values in the Area
Average Home Value in this Area
Tax History
| Year | Tax Paid | Tax Assessment Tax Assessment Total Assessment is a certain percentage of the fair market value that is determined by local assessors to be the total taxable value of land and additions on the property. | Land | Improvement |
|---|---|---|---|---|
| 2025 | $7,978 | $640,290 | $110,000 | $530,290 |
| 2024 | $7,978 | $640,290 | $110,000 | $530,290 |
| 2023 | $7,978 | $514,250 | $110,000 | $404,250 |
| 2022 | $16,678 | $514,250 | $110,000 | $404,250 |
| 2021 | $15,407 | $476,270 | $80,000 | $396,270 |
| 2020 | $16,412 | $476,270 | $80,000 | $396,270 |
| 2019 | $17,922 | $476,270 | $80,000 | $396,270 |
| 2018 | $12,840 | $326,620 | $60,000 | $266,620 |
| 2017 | $556 | $13,940 | $13,940 | $0 |
| 2016 | $556 | $13,940 | $13,940 | $0 |
| 2015 | $375 | $13,940 | $13,940 | $0 |
| 2014 | $375 | $13,940 | $13,940 | $0 |
Property History
| Date | Event | Price | List to Sale | Price per Sq Ft |
|---|---|---|---|---|
| 12/20/2025 12/20/25 | Pending | -- | -- | -- |
| 11/19/2025 11/19/25 | For Sale | $649,900 | -- | $287 / Sq Ft |
Purchase History
| Date | Type | Sale Price | Title Company |
|---|---|---|---|
| Warranty Deed | -- | None Listed On Document | |
| Interfamily Deed Transfer | -- | None Available | |
| Warranty Deed | -- | None Available |
Mortgage History
| Date | Status | Loan Amount | Loan Type |
|---|---|---|---|
| Previous Owner | $421,200 | New Conventional |
Source: North Texas Real Estate Information Systems (NTREIS)
MLS Number: 21113961
APN: 320054900A0120000
- 330 Las Colinas Blvd E Unit 174
- 330 E Las Colinas Blvd Unit 164
- 5436 Tomlinson Dr
- 5440 Tomlinson Dr
- 5444 Tomlinson Dr
- 330 Las Colinas Blvd E Unit 422
- 330 Las Colinas Blvd E Unit 466
- 330 Las Colinas Blvd E Unit 152
- 330 Las Colinas Blvd E Unit 234
- 330 Las Colinas Blvd E Unit 274
- 330 Las Colinas Blvd E Unit 924
- 330 Las Colinas Blvd E Unit 232
- 330 Las Colinas Blvd E Unit 158
- 330 Las Colinas Blvd E Unit 614
- 330 Las Colinas Blvd E Unit 342
- 330 Las Colinas Blvd E Unit 1408
- 330 Las Colinas Blvd E Unit 456
- 330 Las Colinas Blvd E Unit 360
- 330 Las Colinas Blvd E Unit 1424
- 5448 Tomlinson Dr
