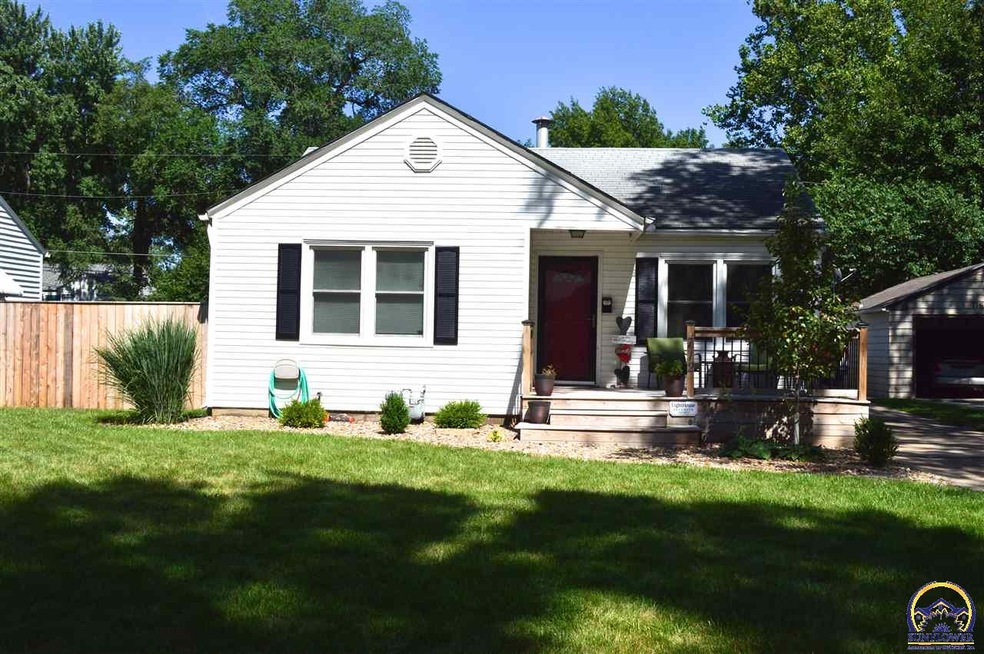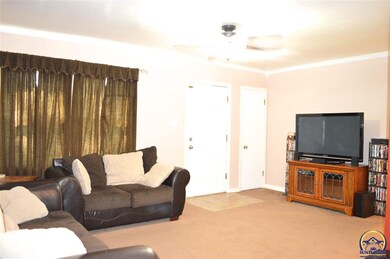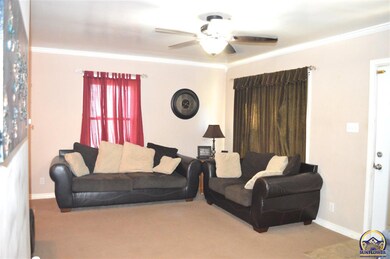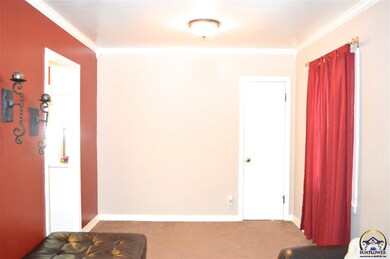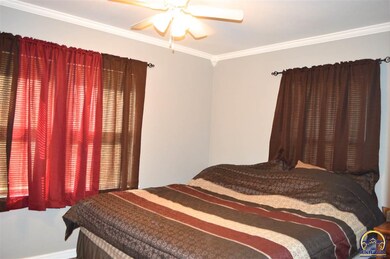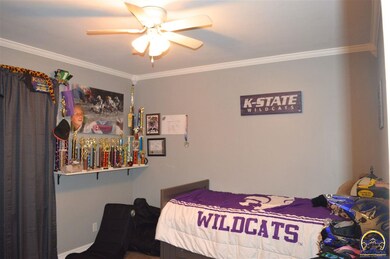
712 SW Vesper Ave Topeka, KS 66606
Central Topeka NeighborhoodHighlights
- Ranch Style House
- No HOA
- Forced Air Heating and Cooling System
- Great Room
- 2 Car Detached Garage
- Patio
About This Home
As of February 2025Move right in! 2 bed with bonus room in basement. and 2 full baths. Great location on a quiet convenient street. Many recent improvements with some finish started in the basement to include a second full bath, family room and bonus room. Large detached two car garage. Recently added front deck. This one is a must see!
Last Agent to Sell the Property
Countrywide Realty, Inc. License #SP00223225 Listed on: 07/17/2015
Home Details
Home Type
- Single Family
Est. Annual Taxes
- $1,570
Year Built
- Built in 1945
Lot Details
- Lot Dimensions are 57x140
- Fenced
- Paved or Partially Paved Lot
Parking
- 2 Car Detached Garage
Home Design
- Ranch Style House
- Composition Roof
Interior Spaces
- 1,577 Sq Ft Home
- Great Room
- Living Room
- Combination Kitchen and Dining Room
- Carpet
Bedrooms and Bathrooms
- 2 Bedrooms
- 2 Full Bathrooms
Partially Finished Basement
- Basement Fills Entire Space Under The House
- Stone or Rock in Basement
- Laundry in Basement
Schools
- Lowman Hill Elementary School
- Landon Middle School
- Topeka West High School
Additional Features
- Patio
- Forced Air Heating and Cooling System
Community Details
- No Home Owners Association
- Emerys Subdivision
Listing and Financial Details
- Assessor Parcel Number 0973501013005000
Ownership History
Purchase Details
Home Financials for this Owner
Home Financials are based on the most recent Mortgage that was taken out on this home.Purchase Details
Home Financials for this Owner
Home Financials are based on the most recent Mortgage that was taken out on this home.Purchase Details
Home Financials for this Owner
Home Financials are based on the most recent Mortgage that was taken out on this home.Purchase Details
Home Financials for this Owner
Home Financials are based on the most recent Mortgage that was taken out on this home.Purchase Details
Home Financials for this Owner
Home Financials are based on the most recent Mortgage that was taken out on this home.Purchase Details
Home Financials for this Owner
Home Financials are based on the most recent Mortgage that was taken out on this home.Similar Homes in Topeka, KS
Home Values in the Area
Average Home Value in this Area
Purchase History
| Date | Type | Sale Price | Title Company |
|---|---|---|---|
| Warranty Deed | -- | Security 1St Title | |
| Warranty Deed | -- | Lawyers Title Of Topeka Inc | |
| Warranty Deed | -- | Kansas Secured Title | |
| Interfamily Deed Transfer | -- | Kansas Secured Title | |
| Interfamily Deed Transfer | -- | Lawyers Title Of Topeka Inc | |
| Warranty Deed | -- | Lawyers Title Of Topeka Inc |
Mortgage History
| Date | Status | Loan Amount | Loan Type |
|---|---|---|---|
| Open | $142,400 | Balloon | |
| Previous Owner | $77,500 | New Conventional | |
| Previous Owner | $81,600 | New Conventional | |
| Previous Owner | $97,042 | VA | |
| Previous Owner | $77,330 | FHA | |
| Previous Owner | $74,300 | New Conventional |
Property History
| Date | Event | Price | Change | Sq Ft Price |
|---|---|---|---|---|
| 02/14/2025 02/14/25 | Sold | -- | -- | -- |
| 01/13/2025 01/13/25 | Pending | -- | -- | -- |
| 01/10/2025 01/10/25 | For Sale | $179,900 | +80.1% | $98 / Sq Ft |
| 05/29/2018 05/29/18 | Sold | -- | -- | -- |
| 03/31/2018 03/31/18 | Pending | -- | -- | -- |
| 03/26/2018 03/26/18 | For Sale | $99,900 | +5.3% | $63 / Sq Ft |
| 09/18/2015 09/18/15 | Sold | -- | -- | -- |
| 08/13/2015 08/13/15 | Pending | -- | -- | -- |
| 07/17/2015 07/17/15 | For Sale | $94,900 | -- | $60 / Sq Ft |
Tax History Compared to Growth
Tax History
| Year | Tax Paid | Tax Assessment Tax Assessment Total Assessment is a certain percentage of the fair market value that is determined by local assessors to be the total taxable value of land and additions on the property. | Land | Improvement |
|---|---|---|---|---|
| 2025 | $2,456 | $18,176 | -- | -- |
| 2023 | $2,456 | $16,492 | $0 | $0 |
| 2022 | $2,126 | $14,341 | $0 | $0 |
| 2021 | $1,991 | $12,724 | $0 | $0 |
| 2020 | $1,873 | $12,118 | $0 | $0 |
| 2019 | $1,846 | $11,880 | $0 | $0 |
| 2018 | $1,551 | $10,017 | $0 | $0 |
| 2017 | $1,554 | $10,017 | $0 | $0 |
| 2014 | -- | $10,017 | $0 | $0 |
Agents Affiliated with this Home
-
Darin Stephens

Seller's Agent in 2025
Darin Stephens
Stone & Story RE Group, LLC
(785) 250-7278
56 in this area
1,011 Total Sales
-
Zach Dodson

Buyer's Agent in 2025
Zach Dodson
Stephens Real Estate inc.
(785) 220-2237
3 in this area
179 Total Sales
-
Greg Armbruster

Seller's Agent in 2018
Greg Armbruster
Genesis, LLC, Realtors
(785) 588-4725
12 in this area
101 Total Sales
-
Robert Selley

Buyer's Agent in 2018
Robert Selley
Kirk & Cobb, Inc.
(785) 845-6521
1 in this area
15 Total Sales
-
Erica Lichtenauer

Seller's Agent in 2015
Erica Lichtenauer
Countrywide Realty, Inc.
(785) 554-7311
12 in this area
317 Total Sales
Map
Source: Sunflower Association of REALTORS®
MLS Number: 185230
APN: 097-35-0-10-13-005-000
- 831 SW Randolph Ave
- 829 SW Oakley Ave
- 615 SW High Ave
- 927 SW High Ave
- 741 SW MacVicar Ave
- 804 SW Orleans St
- 1026 SW Webster Ave
- 1026 SW Medford Ave
- 1038 SW Medford Ave
- 324 SW MacVicar Ave
- 238 SW MacVicar Ave
- 2204 SW Kensington Ct
- 827 SW Cambridge Ave
- 1022 SW MacVicar Ave
- 2415 SW Duane St
- 1147 SW Webster Ave
- 1141 SW Medford Ave
- 2208 SW Kenilworth Ct
- 801 SW Lindenwood Ave
- 1142 SW High Ave
