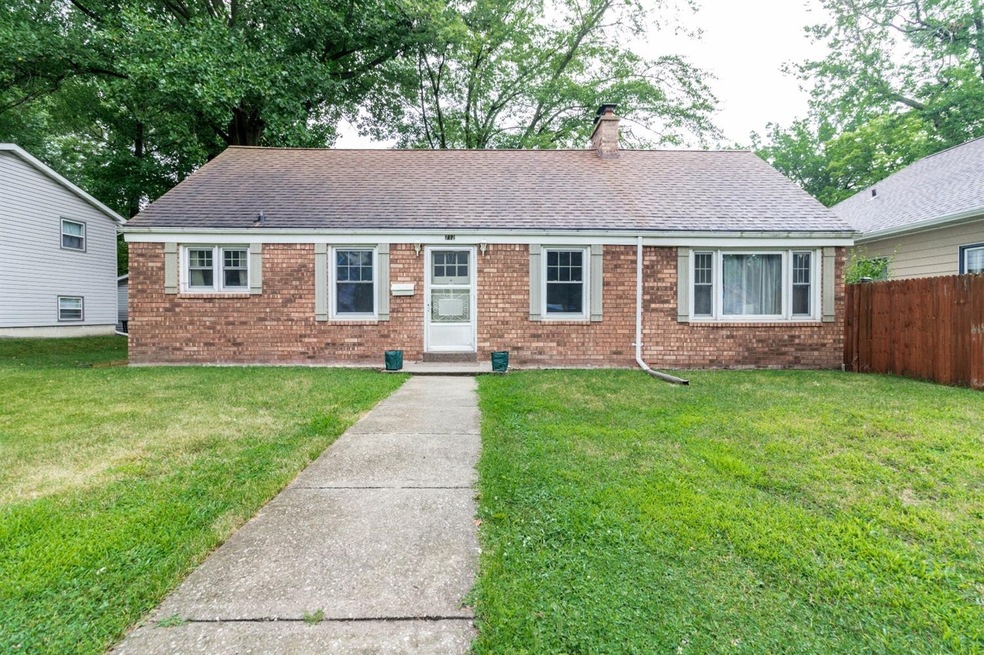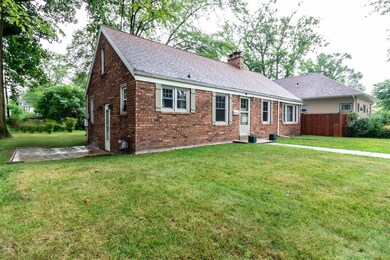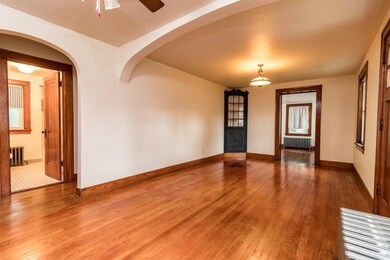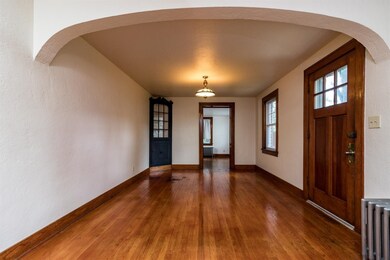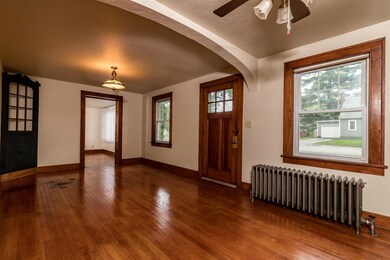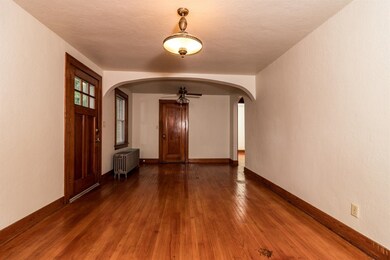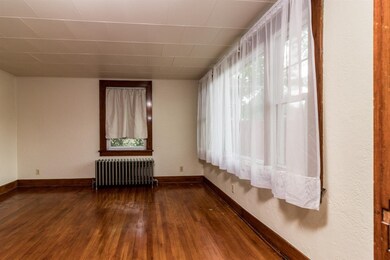
712 Taft St Chesterton, IN 46304
Estimated Value: $216,263 - $358,000
Highlights
- Ranch Style House
- Formal Dining Room
- Living Room
- Bailly Elementary School Rated A-
- Patio
- Bathroom on Main Level
About This Home
As of October 2018Welcome home to this 3 bedroom brick ranch in the heart of Chesterton. The features hardwood floors throughout. The home features a partial basement with an additional shower. Don't forget that this is within walking distance to all of the great features of downtown Chesterton. The house has a great back yard with a concrete patio to enjoy with you and your friends. Schedule your showing today!
Last Agent to Sell the Property
Listing Leaders License #RB16000171 Listed on: 08/05/2018

Home Details
Home Type
- Single Family
Est. Annual Taxes
- $941
Year Built
- Built in 1937
Lot Details
- 7,187 Sq Ft Lot
- Lot Dimensions are 60 x 120
Home Design
- Ranch Style House
- Brick Exterior Construction
Interior Spaces
- 1,080 Sq Ft Home
- Living Room
- Formal Dining Room
- Gas Range
- Basement
Bedrooms and Bathrooms
- 3 Bedrooms
- Bathroom on Main Level
Outdoor Features
- Patio
- Storage Shed
Utilities
- No Cooling
- Radiator
- Hot Water Heating System
Community Details
- Center Add Subdivision
- Net Lease
Listing and Financial Details
- Assessor Parcel Number 640601211004000023
Ownership History
Purchase Details
Home Financials for this Owner
Home Financials are based on the most recent Mortgage that was taken out on this home.Purchase Details
Home Financials for this Owner
Home Financials are based on the most recent Mortgage that was taken out on this home.Purchase Details
Purchase Details
Similar Homes in Chesterton, IN
Home Values in the Area
Average Home Value in this Area
Purchase History
| Date | Buyer | Sale Price | Title Company |
|---|---|---|---|
| Conrick Duane | -- | Greater Indlana Title Co | |
| Gort Susan | -- | Meridian Title Corp | |
| Kaiser Thomas A | -- | -- | |
| Kaiser Margaret A | -- | -- |
Mortgage History
| Date | Status | Borrower | Loan Amount |
|---|---|---|---|
| Open | Conrick Duane | $40,319 | |
| Open | Conrick Duane | $154,660 | |
| Closed | Conrick Duane | $132,000 | |
| Closed | Conrick Duane | $110,000 | |
| Previous Owner | Gort Susan | $89,600 | |
| Previous Owner | Kaiser Thomas A | $45,000 |
Property History
| Date | Event | Price | Change | Sq Ft Price |
|---|---|---|---|---|
| 10/05/2018 10/05/18 | Sold | $125,000 | 0.0% | $116 / Sq Ft |
| 10/02/2018 10/02/18 | Pending | -- | -- | -- |
| 08/05/2018 08/05/18 | For Sale | $125,000 | +11.6% | $116 / Sq Ft |
| 12/02/2016 12/02/16 | Sold | $112,000 | 0.0% | $104 / Sq Ft |
| 11/10/2016 11/10/16 | Pending | -- | -- | -- |
| 05/23/2016 05/23/16 | For Sale | $112,000 | -- | $104 / Sq Ft |
Tax History Compared to Growth
Tax History
| Year | Tax Paid | Tax Assessment Tax Assessment Total Assessment is a certain percentage of the fair market value that is determined by local assessors to be the total taxable value of land and additions on the property. | Land | Improvement |
|---|---|---|---|---|
| 2024 | $1,788 | $193,500 | $30,600 | $162,900 |
| 2023 | $1,653 | $175,700 | $27,300 | $148,400 |
| 2022 | $1,633 | $158,600 | $27,300 | $131,300 |
| 2021 | $1,343 | $138,500 | $27,300 | $111,200 |
| 2020 | $1,282 | $133,800 | $26,100 | $107,700 |
| 2019 | $1,114 | $118,900 | $26,100 | $92,800 |
| 2018 | $1,048 | $114,800 | $26,100 | $88,700 |
| 2017 | $961 | $112,500 | $26,100 | $86,400 |
| 2016 | $982 | $116,800 | $27,900 | $88,900 |
| 2014 | $2,438 | $108,800 | $26,100 | $82,700 |
| 2013 | -- | $103,600 | $26,500 | $77,100 |
Agents Affiliated with this Home
-
Katherine Dorshorst

Seller's Agent in 2018
Katherine Dorshorst
Listing Leaders
(219) 682-5997
1 in this area
36 Total Sales
-
Shena Omotola

Buyer's Agent in 2018
Shena Omotola
Skyward Realty, LLC
(630) 517-0350
2 in this area
51 Total Sales
-
John Rupp
J
Seller's Agent in 2016
John Rupp
Advantage Realty Team, LLC
(219) 928-2899
3 in this area
42 Total Sales
Map
Source: Northwest Indiana Association of REALTORS®
MLS Number: GNR440458
APN: 64-06-01-211-004.000-023
- 441 S 4th St
- 108 Washington Ave
- 121 Westchester Ct
- 301 Primrose Cir
- 123 Venturi Dr
- 760 S Park Dr
- 828 S Park Dr
- 801 Fox Point Dr
- 74 Fairmont Dr
- 1610 Cobblestone Ct
- 326 S 11th St
- 1120 W Lincoln Ave
- 108 Indian Boundary Rd
- 1165 N 150 E
- 1023 Chestnut Blvd
- 200 Arrowhead Trail
- 134 Michael Dr
- 135 Michael Dr
- 131 Michael Dr
- 133 Michael Dr
