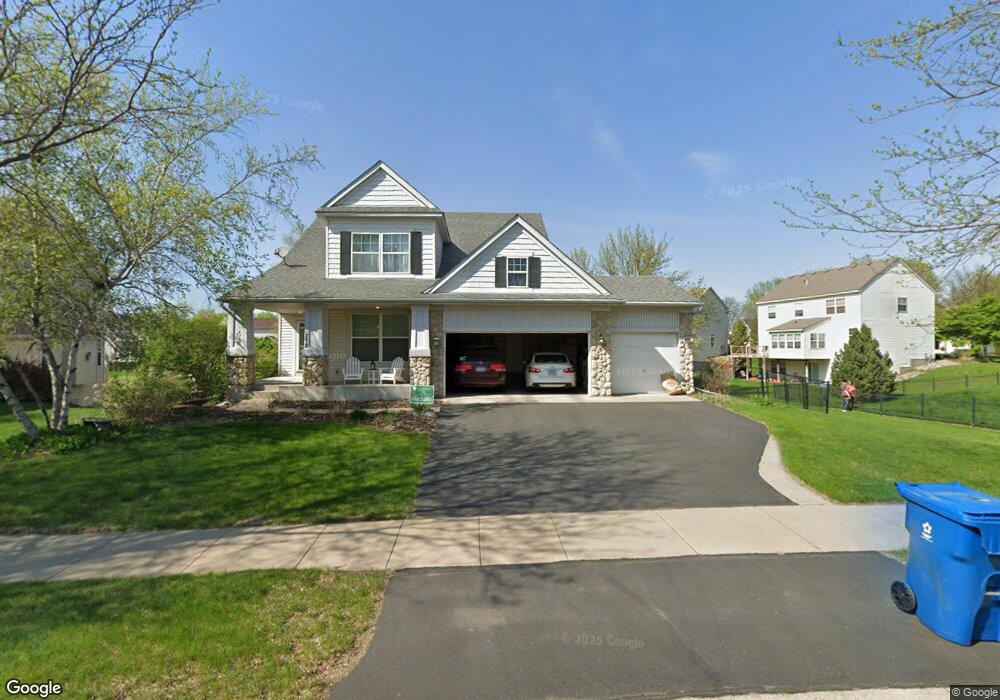712 Tilia Ln Victoria, MN 55386
Estimated Value: $562,000 - $582,000
4
Beds
4
Baths
1,876
Sq Ft
$307/Sq Ft
Est. Value
About This Home
This home is located at 712 Tilia Ln, Victoria, MN 55386 and is currently estimated at $575,449, approximately $306 per square foot. 712 Tilia Ln is a home located in Carver County with nearby schools including Victoria Elementary School, Chaska Middle School East, and Chanhassen High School.
Ownership History
Date
Name
Owned For
Owner Type
Purchase Details
Closed on
May 17, 2007
Sold by
Devins Timothy M and Devins Aimee L
Bought by
Larson Brian D and Larson Carmel A
Current Estimated Value
Home Financials for this Owner
Home Financials are based on the most recent Mortgage that was taken out on this home.
Original Mortgage
$306,000
Outstanding Balance
$186,638
Interest Rate
6.22%
Mortgage Type
New Conventional
Estimated Equity
$388,811
Purchase Details
Closed on
Aug 29, 2000
Sold by
The Rottlund Co Inc
Bought by
Devins Timothy M and Devins Aimee L
Purchase Details
Closed on
May 10, 2000
Sold by
Marv Hartman Construction Inc
Bought by
The Rottlund Company Inc
Create a Home Valuation Report for This Property
The Home Valuation Report is an in-depth analysis detailing your home's value as well as a comparison with similar homes in the area
Home Values in the Area
Average Home Value in this Area
Purchase History
| Date | Buyer | Sale Price | Title Company |
|---|---|---|---|
| Larson Brian D | $382,500 | -- | |
| Devins Timothy M | $264,480 | -- | |
| The Rottlund Company Inc | $94,000 | -- |
Source: Public Records
Mortgage History
| Date | Status | Borrower | Loan Amount |
|---|---|---|---|
| Open | Larson Brian D | $306,000 |
Source: Public Records
Tax History Compared to Growth
Tax History
| Year | Tax Paid | Tax Assessment Tax Assessment Total Assessment is a certain percentage of the fair market value that is determined by local assessors to be the total taxable value of land and additions on the property. | Land | Improvement |
|---|---|---|---|---|
| 2025 | $5,938 | $549,100 | $120,000 | $429,100 |
| 2024 | $5,730 | $530,900 | $115,000 | $415,900 |
| 2023 | $5,864 | $522,200 | $115,000 | $407,200 |
| 2022 | $5,098 | $537,800 | $100,000 | $437,800 |
| 2021 | $4,946 | $405,700 | $84,000 | $321,700 |
| 2020 | $5,036 | $405,100 | $84,000 | $321,100 |
| 2019 | $4,830 | $373,300 | $80,000 | $293,300 |
| 2018 | $4,896 | $373,300 | $80,000 | $293,300 |
| 2017 | $4,392 | $372,200 | $69,800 | $302,400 |
| 2016 | $4,524 | $316,000 | $0 | $0 |
| 2015 | $3,914 | $316,000 | $0 | $0 |
| 2014 | $3,914 | $251,700 | $0 | $0 |
Source: Public Records
Map
Nearby Homes
- Halstead Plan at The Glade at Chevale - South Collection
- Maxwell II Plan at The Glade at Chevale - South Collection
- Smithtown Plan at The Glade at Chevale - South Collection
- Maxwell Plan at The Glade at Chevale - South Collection
- 4651 Obsidian Way
- 4679 Obsidian Way
- 8331 Balsam Ln
- 4704 Obsidian Way
- 7872 Jade Ln
- 5055 Kerber Ct
- Itasca Plan at Brookmoore
- Clearwater Plan at Brookmoore
- Bristol Plan at Brookmoore
- Vanderbilt Plan at Brookmoore
- McKinley Plan at Brookmoore
- Springfield Plan at Brookmoore
- 5065 Kerber Ct
- Lewis Plan at Brookmoore
- 7780 Madelyn Creek Dr
- 1045 Roselyn Dr
