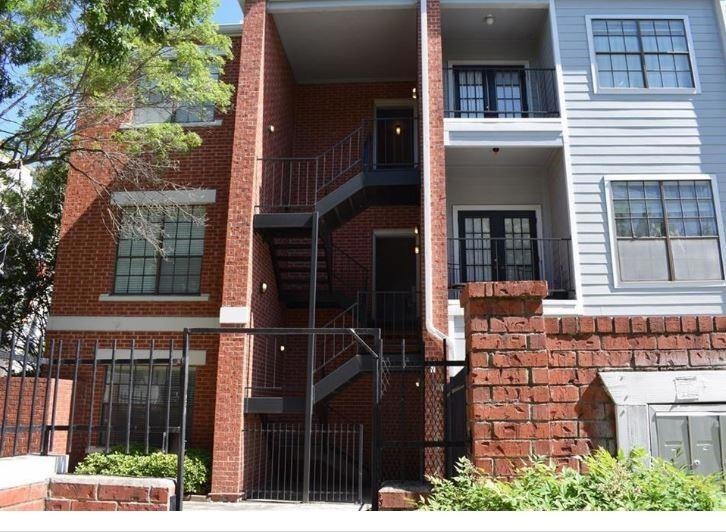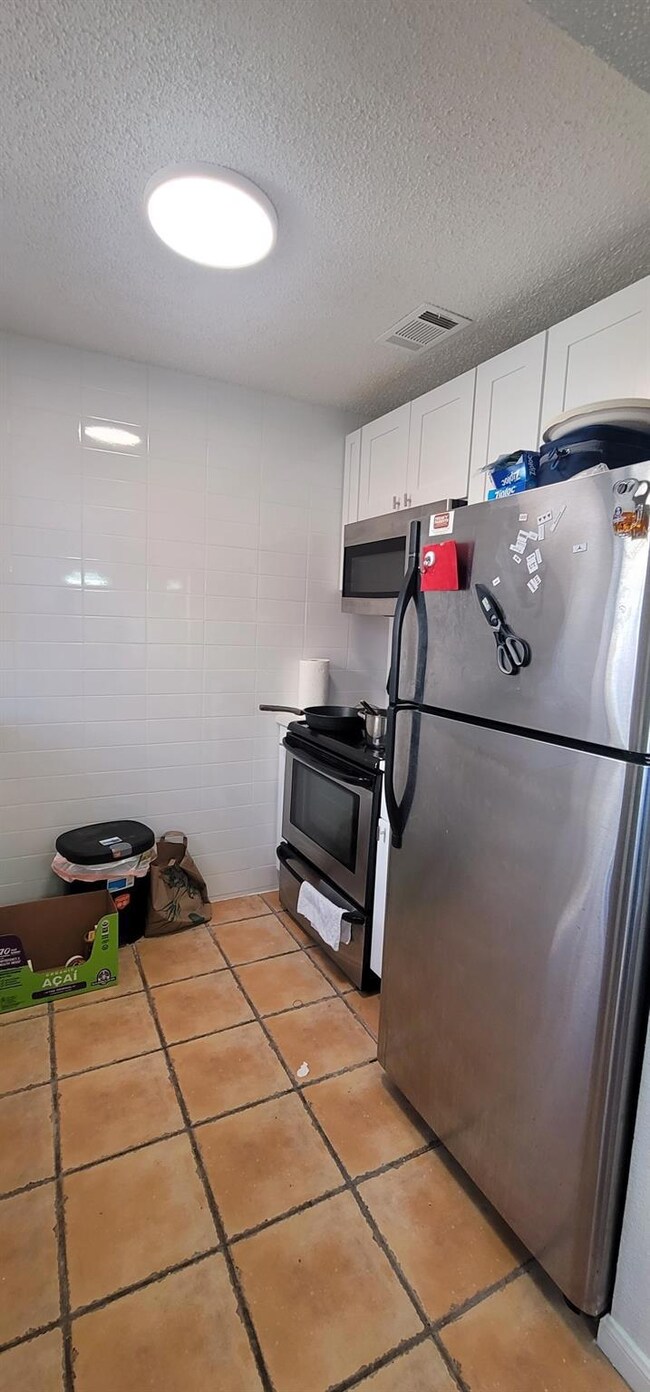712 W 21st St Unit 303 Austin, TX 78705
West Campus NeighborhoodHighlights
- Vaulted Ceiling
- No HOA
- 1-Story Property
- Bryker Woods Elementary School Rated A
- Tile Flooring
- Central Heating and Cooling System
About This Home
PALLADIAN WEST CAMPUS - AUG 2026 PRE-LEASE - FABULOUS 2/2 - $1900 - JUST REMODELED
PRE-LEASE UPGRADED CONDO 5 BLOCKS TO UT BUSINESS SCHOOL. GLEAMING LAMINATE WOOD FLOORS. UPGRADED APPLIANCES. XX LARGE BEDROOMS. PRIVATE BALCONY. TWO PRIVATE RESERVED PARKING SPACES. WILL WORK FOR 2 - 4 PEOPLE. WATER, SEWER AND TRASH ARE PAID. 3 BLOCKS TO TARGET, CHASE BANK, CHICK FILET, 1 BLOCK TO UT SHUTTLE. LEASE THE BEST NOW ..MOVE IN AUGUST
Listing Agent
Property Management Of Texas Brokerage Phone: (512) 476-2673 License #0322920 Listed on: 11/20/2025
Condo Details
Home Type
- Condominium
Est. Annual Taxes
- $5,966
Year Built
- Built in 1984
Lot Details
- East Facing Home
- Masonry wall
- Wrought Iron Fence
- Wood Fence
Home Design
- Brick Exterior Construction
- Brick Foundation
- Frame Construction
Interior Spaces
- 906 Sq Ft Home
- 1-Story Property
- Vaulted Ceiling
- Stacked Washer and Dryer
Kitchen
- Electric Range
- Free-Standing Range
- Microwave
- Dishwasher
- Disposal
Flooring
- Carpet
- Tile
- Vinyl
Bedrooms and Bathrooms
- 2 Main Level Bedrooms
- 2 Full Bathrooms
Parking
- 2 Parking Spaces
- Assigned Parking
Schools
- Bryker Woods Elementary School
- O Henry Middle School
- Austin High School
Utilities
- Central Heating and Cooling System
- Electric Water Heater
Listing and Financial Details
- Security Deposit $1,900
- Tenant pays for electricity, internet
- The owner pays for association fees, trash collection, water
- 12 Month Lease Term
- $105 Application Fee
- Assessor Parcel Number 02120131110000
Community Details
Overview
- No Home Owners Association
- 10 Units
- Palladian Condo Subdivision
- Property managed by PMT
Pet Policy
- Cats Allowed
- Small pets allowed
Map
Source: Unlock MLS (Austin Board of REALTORS®)
MLS Number: 6006099
APN: 544697
- 2110 Rio Grande St Unit 107
- 1812 West Ave Unit 306
- 1812 West Ave Unit 302
- 1905 San Gabriel St Unit 105
- 1806 Pearl St
- 706 W 22nd St Unit 204
- 912 W 22nd St Unit 201
- 1910 Robbins Place Unit 207
- 1910 Robbins Place Unit 301
- 914 W 22nd 1 2 St Unit 304
- 1818 Vance Cir
- 915 W 23rd St Unit 108
- 1909 David St
- 2216 San Gabriel St Unit 108
- 2311 Nueces St Unit 303
- 1010 W 23 St Unit 15
- 1110 W 22nd St Unit 16
- 1010 W 23rd St Unit 4
- 1010 W 23rd St Unit 16
- 2300 Leon St Unit 202
- 712 W 21st St Unit 301
- 712 W 21st St Unit 201
- 711 W 21st St Unit 304
- 1907 Pearl St Unit 3
- 709 W 22nd St
- 2110 Rio Grande St Unit 306
- 2110 Rio Grande St Unit 301
- 2110 Rio Grande St Unit 107
- 2110 Rio Grande St Unit 308
- 2110 Rio Grande St Unit 302
- 904 W 21st St Unit 217
- 706 W 22nd St Unit 306
- 706 W 22nd St Unit 201
- 706 W 22nd St Unit 204
- 1911 San Gabriel St
- 714 W 22nd St
- 706 W 22nd St
- 706 W 22nd St
- 704 W 22nd St Unit B
- 1905 San Gabriel St Unit 105







