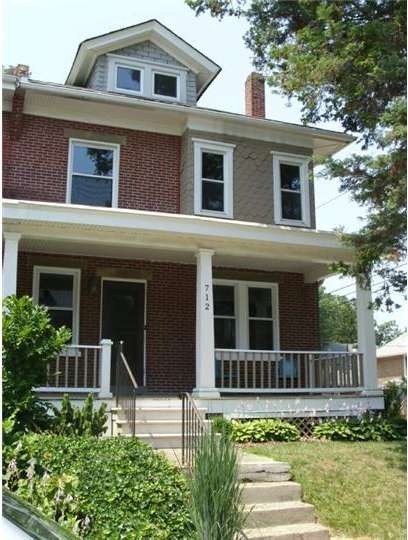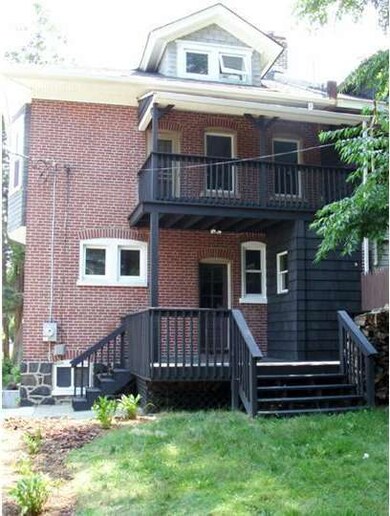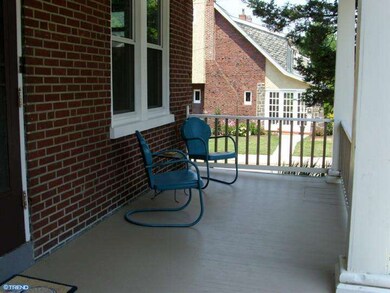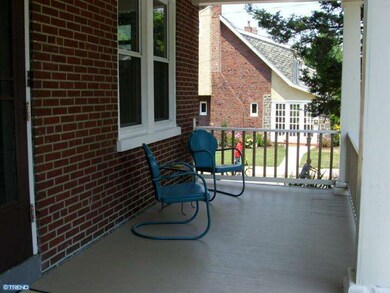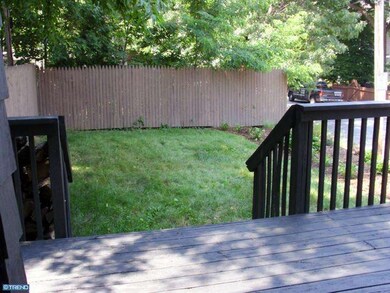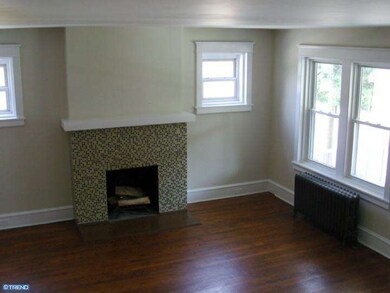
712 W 22nd St Wilmington, DE 19802
Triangle NeighborhoodHighlights
- Colonial Architecture
- 1 Fireplace
- Porch
- Wood Flooring
- Balcony
- 4-minute walk to Harrison Triangle Park
About This Home
As of March 2018Beautiful updated brick, 3 story home in the Wilmington, Triangle neighborhood. Ready for you to move into and in a great location within walking distance to Warner school, Brandywine Park & bus stop. Shopping, dining and hospital only blocks away. Perfect blend between old charm and character and new conveniences. Open floor plan, great for entertaining with front and back stairs on first floor. Hardwood floors refinished,replacement windows & neutral fresh paint throughout. Updated Kitchen with granite counters & tile floor. New light fixtures throughout. Formal dining room with built n china cabinet. Living room fireplace with copper hearth. 1/2 bath on main level. 4 spacious bedrooms and one on 3rd story with brand new full bath. Den (or 5th bedroom) leads to balcony overlooking a professionally landscaped, large lot. Open front porch and rear deck just off the kitchen where you can step outside and grill. Several areas to relax and entertain can be found inside and out!
Townhouse Details
Home Type
- Townhome
Est. Annual Taxes
- $1,804
Year Built
- Built in 1920
Lot Details
- 2,614 Sq Ft Lot
- Lot Dimensions are 27x100
- Property is in good condition
HOA Fees
- HOA YN
Home Design
- Semi-Detached or Twin Home
- Colonial Architecture
- Brick Exterior Construction
Interior Spaces
- 1,800 Sq Ft Home
- Property has 3 Levels
- Ceiling height of 9 feet or more
- 1 Fireplace
- Replacement Windows
- Family Room
- Living Room
- Dining Room
- Wood Flooring
Kitchen
- Dishwasher
- Disposal
Bedrooms and Bathrooms
- 4 Bedrooms
- En-Suite Primary Bedroom
- 2.5 Bathrooms
- Walk-in Shower
Basement
- Basement Fills Entire Space Under The House
- Exterior Basement Entry
- Laundry in Basement
Parking
- On-Street Parking
- Rented or Permit Required
Outdoor Features
- Balcony
- Porch
Utilities
- Cooling System Mounted In Outer Wall Opening
- Heating System Uses Oil
- Hot Water Heating System
- Oil Water Heater
Community Details
- Condo Association YN: No
- Wilm #04 Subdivision
Listing and Financial Details
- Tax Lot 142
- Assessor Parcel Number 26-014.40-142
Ownership History
Purchase Details
Home Financials for this Owner
Home Financials are based on the most recent Mortgage that was taken out on this home.Purchase Details
Home Financials for this Owner
Home Financials are based on the most recent Mortgage that was taken out on this home.Purchase Details
Purchase Details
Home Financials for this Owner
Home Financials are based on the most recent Mortgage that was taken out on this home.Similar Homes in Wilmington, DE
Home Values in the Area
Average Home Value in this Area
Purchase History
| Date | Type | Sale Price | Title Company |
|---|---|---|---|
| Deed | $263,000 | Fidelity National Title | |
| Deed | $236,500 | None Available | |
| Interfamily Deed Transfer | -- | None Available | |
| Deed | $159,900 | -- |
Mortgage History
| Date | Status | Loan Amount | Loan Type |
|---|---|---|---|
| Open | $255,110 | New Conventional | |
| Previous Owner | $189,200 | New Conventional | |
| Previous Owner | $50,000 | Credit Line Revolving | |
| Previous Owner | $127,900 | Unknown |
Property History
| Date | Event | Price | Change | Sq Ft Price |
|---|---|---|---|---|
| 07/20/2025 07/20/25 | For Sale | $429,000 | +63.1% | $252 / Sq Ft |
| 03/27/2018 03/27/18 | Sold | $263,000 | -4.4% | $155 / Sq Ft |
| 03/05/2018 03/05/18 | Pending | -- | -- | -- |
| 02/14/2018 02/14/18 | For Sale | $275,000 | +17.5% | $162 / Sq Ft |
| 11/02/2012 11/02/12 | Sold | $234,000 | -6.4% | $130 / Sq Ft |
| 10/25/2012 10/25/12 | Pending | -- | -- | -- |
| 06/29/2012 06/29/12 | For Sale | $249,900 | -- | $139 / Sq Ft |
Tax History Compared to Growth
Tax History
| Year | Tax Paid | Tax Assessment Tax Assessment Total Assessment is a certain percentage of the fair market value that is determined by local assessors to be the total taxable value of land and additions on the property. | Land | Improvement |
|---|---|---|---|---|
| 2024 | $1,476 | $47,300 | $9,800 | $37,500 |
| 2023 | $1,283 | $47,300 | $9,800 | $37,500 |
| 2022 | $1,289 | $47,300 | $9,800 | $37,500 |
| 2021 | $1,286 | $47,300 | $9,800 | $37,500 |
| 2020 | $1,294 | $47,300 | $9,800 | $37,500 |
| 2019 | $2,244 | $47,300 | $9,800 | $37,500 |
| 2018 | $1,288 | $47,300 | $9,800 | $37,500 |
| 2017 | $1,286 | $47,300 | $9,800 | $37,500 |
| 2016 | $1,218 | $47,300 | $9,800 | $37,500 |
| 2015 | $2,004 | $47,300 | $9,800 | $37,500 |
| 2014 | $1,903 | $47,300 | $9,800 | $37,500 |
Agents Affiliated with this Home
-
k
Seller's Agent in 2025
kevin odle
Long & Foster
-
B
Seller's Agent in 2018
Brenda Williams
Tesla Realty Group, LLC
-
S
Buyer's Agent in 2018
Stephen Mottola
Compass
-
J
Seller's Agent in 2012
Judith Kolodgie
ERA Cole Realty Inc
-
C
Seller Co-Listing Agent in 2012
Craig DiSabatino
ERA Cole Realty Inc
-
L
Buyer's Agent in 2012
Linda Felicetti
Patterson Schwartz
Map
Source: Bright MLS
MLS Number: 1004023120
APN: 26-014.40-142
- 2006 N Harrison St
- 620 Concord Ave
- 508 W 23rd St
- 615 Concord Ave
- 507 Mccabe Ave
- 710 W 26th St
- 508 W 25th St
- 2409 N Madison St
- 2408 N Madison St
- 323 W 23rd St
- 602 W 27th St
- 306 W 25th St
- 804 W 28th St
- 223 W 22nd St
- 214 W 21st St
- 2404 N Washington St
- 215 Concord Ave
- 209 W 18th St
- 122 W 23rd St
- 2611 N Washington St
