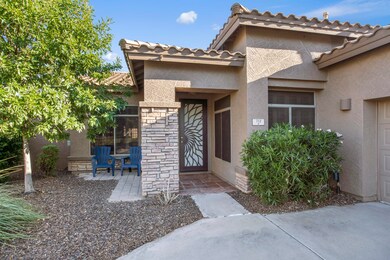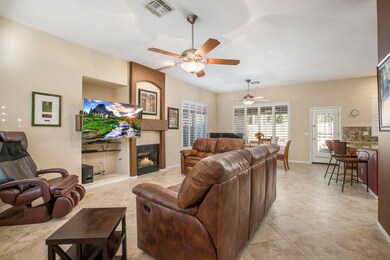
712 W Jade Dr Chandler, AZ 85248
Ocotillo NeighborhoodHighlights
- Play Pool
- Hydromassage or Jetted Bathtub
- Covered patio or porch
- Basha Elementary School Rated A
- Granite Countertops
- 1-minute walk to Fox Crossing Park
About This Home
As of June 2025Here's the home you have been looking for. This beautiful 3 bedroom & 2 bathroom former model home has been meticulosity maintained and upgraded over the years. The chefs kitchen features upgraded maple cabinets w/ crown molding & a wine rack, newer stainless steel appliances including a wine fridge, granite counter tops and more. The open great room floor plan is perfect for entertaining or relaxing by the gas fireplace. The main living area features larger neutral tile, neutral paint and beautiful shutters. The master bathroom features a jetted tub, custom tiled shower, granite countertops & under mount sinks. Step out back to your private oasis complete with a salt water pool w/ waterfall, pergola, custom pavers, retaining wall and a small grassy area for the pets. New 19 SEER AC unit installed in 2017. Other upgrades include variable speed pool pump, new hot water heater, water softener, garage door, new paint inside & out, custom lighting in kitchen, surround sound, extra storage & epoxy floors at garage, 220 hook up for RV & more. Location! Location! Location! Located across the street from a large greenbelt park with a large play structure for the kids, basketball & volleyball and picnic tables. Within walking distance to the elementary school, Jr. high and high school and short drive to freeways, shopping, hospitals and just down the road from Intel. This home won't last long. Schedule your showing today before it's too late.
Last Agent to Sell the Property
Realty ONE Group License #SA547108000 Listed on: 10/03/2019
Home Details
Home Type
- Single Family
Est. Annual Taxes
- $2,423
Year Built
- Built in 1998
Lot Details
- 7,150 Sq Ft Lot
- Desert faces the front of the property
- Block Wall Fence
- Front and Back Yard Sprinklers
- Sprinklers on Timer
- Grass Covered Lot
HOA Fees
- $60 Monthly HOA Fees
Parking
- 2 Car Garage
- Garage Door Opener
Home Design
- Wood Frame Construction
- Tile Roof
- Stucco
Interior Spaces
- 1,795 Sq Ft Home
- 1-Story Property
- Ceiling height of 9 feet or more
- Ceiling Fan
- Gas Fireplace
- Double Pane Windows
- Solar Screens
- Family Room with Fireplace
- Washer and Dryer Hookup
Kitchen
- Eat-In Kitchen
- Kitchen Island
- Granite Countertops
Flooring
- Laminate
- Tile
Bedrooms and Bathrooms
- 3 Bedrooms
- Primary Bathroom is a Full Bathroom
- 2 Bathrooms
- Dual Vanity Sinks in Primary Bathroom
- Hydromassage or Jetted Bathtub
- Bathtub With Separate Shower Stall
Pool
- Play Pool
- Pool Pump
Schools
- Basha Elementary School
- Bogle Junior High School
- Hamilton High School
Utilities
- Central Air
- Heating System Uses Natural Gas
- Water Softener
- High Speed Internet
- Cable TV Available
Additional Features
- No Interior Steps
- Covered patio or porch
Listing and Financial Details
- Tax Lot 139
- Assessor Parcel Number 303-40-638
Community Details
Overview
- Association fees include ground maintenance
- First Service Reside Association, Phone Number (480) 551-4300
- Built by Cresleigh Homes
- Fox Crossing Unit 3 Subdivision
Recreation
- Community Playground
Ownership History
Purchase Details
Home Financials for this Owner
Home Financials are based on the most recent Mortgage that was taken out on this home.Purchase Details
Home Financials for this Owner
Home Financials are based on the most recent Mortgage that was taken out on this home.Purchase Details
Purchase Details
Home Financials for this Owner
Home Financials are based on the most recent Mortgage that was taken out on this home.Purchase Details
Purchase Details
Purchase Details
Home Financials for this Owner
Home Financials are based on the most recent Mortgage that was taken out on this home.Purchase Details
Home Financials for this Owner
Home Financials are based on the most recent Mortgage that was taken out on this home.Purchase Details
Home Financials for this Owner
Home Financials are based on the most recent Mortgage that was taken out on this home.Purchase Details
Home Financials for this Owner
Home Financials are based on the most recent Mortgage that was taken out on this home.Purchase Details
Home Financials for this Owner
Home Financials are based on the most recent Mortgage that was taken out on this home.Purchase Details
Purchase Details
Home Financials for this Owner
Home Financials are based on the most recent Mortgage that was taken out on this home.Similar Homes in the area
Home Values in the Area
Average Home Value in this Area
Purchase History
| Date | Type | Sale Price | Title Company |
|---|---|---|---|
| Warranty Deed | $599,900 | Empire Title Agency | |
| Warranty Deed | $399,900 | Security Title Agency Inc | |
| Interfamily Deed Transfer | -- | None Available | |
| Special Warranty Deed | $270,000 | First American Title Ins Co | |
| Trustee Deed | $242,067 | None Available | |
| Interfamily Deed Transfer | -- | None Available | |
| Warranty Deed | $225,000 | Fidelity National Title | |
| Interfamily Deed Transfer | -- | First American Title Ins Co | |
| Warranty Deed | $209,900 | First American Title Ins Co | |
| Interfamily Deed Transfer | -- | Stewart Title & Trust | |
| Interfamily Deed Transfer | -- | Stewart Title & Trust | |
| Interfamily Deed Transfer | -- | Transnation Title Insurance | |
| Interfamily Deed Transfer | -- | Transnation Title Insurance | |
| Interfamily Deed Transfer | -- | -- | |
| Deed | $169,900 | First American Title |
Mortgage History
| Date | Status | Loan Amount | Loan Type |
|---|---|---|---|
| Open | $200,000 | New Conventional | |
| Previous Owner | $259,794 | FHA | |
| Previous Owner | $265,173 | FHA | |
| Previous Owner | $46,500 | Credit Line Revolving | |
| Previous Owner | $304,000 | Stand Alone First | |
| Previous Owner | $180,000 | New Conventional | |
| Previous Owner | $188,910 | Purchase Money Mortgage | |
| Previous Owner | $21,500 | Unknown | |
| Previous Owner | $126,285 | Unknown | |
| Previous Owner | $126,939 | No Value Available | |
| Previous Owner | $128,900 | No Value Available | |
| Previous Owner | $127,900 | New Conventional | |
| Closed | $45,000 | No Value Available |
Property History
| Date | Event | Price | Change | Sq Ft Price |
|---|---|---|---|---|
| 06/30/2025 06/30/25 | Sold | $599,900 | 0.0% | $334 / Sq Ft |
| 05/26/2025 05/26/25 | Pending | -- | -- | -- |
| 05/09/2025 05/09/25 | For Sale | $599,900 | +50.0% | $334 / Sq Ft |
| 11/13/2019 11/13/19 | Sold | $399,900 | 0.0% | $223 / Sq Ft |
| 10/03/2019 10/03/19 | For Sale | $399,900 | -- | $223 / Sq Ft |
Tax History Compared to Growth
Tax History
| Year | Tax Paid | Tax Assessment Tax Assessment Total Assessment is a certain percentage of the fair market value that is determined by local assessors to be the total taxable value of land and additions on the property. | Land | Improvement |
|---|---|---|---|---|
| 2025 | $2,556 | $33,266 | -- | -- |
| 2024 | $2,503 | $31,682 | -- | -- |
| 2023 | $2,503 | $44,150 | $8,830 | $35,320 |
| 2022 | $2,415 | $32,680 | $6,530 | $26,150 |
| 2021 | $2,531 | $30,670 | $6,130 | $24,540 |
| 2020 | $2,520 | $28,170 | $5,630 | $22,540 |
| 2019 | $2,423 | $26,310 | $5,260 | $21,050 |
| 2018 | $2,347 | $25,010 | $5,000 | $20,010 |
| 2017 | $2,187 | $23,880 | $4,770 | $19,110 |
| 2016 | $2,107 | $24,100 | $4,820 | $19,280 |
| 2015 | $2,042 | $22,380 | $4,470 | $17,910 |
Agents Affiliated with this Home
-
Joanna Olcott

Seller's Agent in 2025
Joanna Olcott
DPR Realty
(480) 330-1088
2 in this area
45 Total Sales
-
Casey Walag

Buyer's Agent in 2025
Casey Walag
SERHANT.
(602) 942-4200
6 in this area
62 Total Sales
-
Jerry Beavers

Seller's Agent in 2019
Jerry Beavers
Realty One Group
(480) 241-1425
191 Total Sales
-
Thomas Speaks

Buyer's Agent in 2019
Thomas Speaks
West USA Realty
(602) 418-8045
2 in this area
88 Total Sales
Map
Source: Arizona Regional Multiple Listing Service (ARMLS)
MLS Number: 5986755
APN: 303-40-638
- 3470 S Camellia Place
- 776 W Carob Way
- 757 W Carob Way
- 633 W Aster Ct
- 3327 S Felix Way
- 3411 S Vine St
- 714 W Desert Broom Dr
- 371 W Indigo Dr
- 1181 W Marina Dr
- 705 W Queen Creek Rd Unit 1019
- 705 W Queen Creek Rd Unit 2062
- 705 W Queen Creek Rd Unit 1201
- 705 W Queen Creek Rd Unit 2126
- 705 W Queen Creek Rd Unit 2158
- 705 W Queen Creek Rd Unit 2006
- 462 W Myrtle Dr
- 330 W Locust Dr
- 3190 S Holguin Way
- 418 W Balsam Dr
- 455 W Honeysuckle Dr






