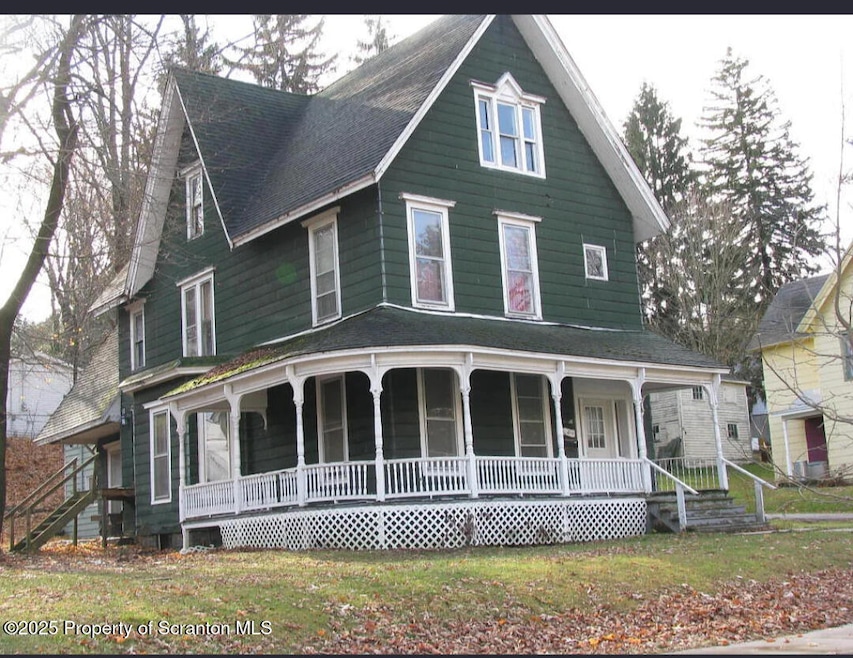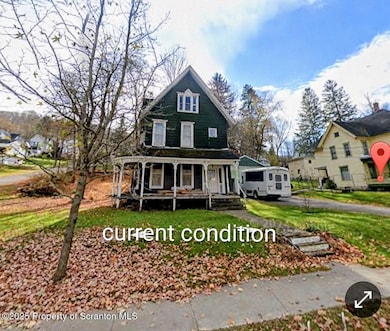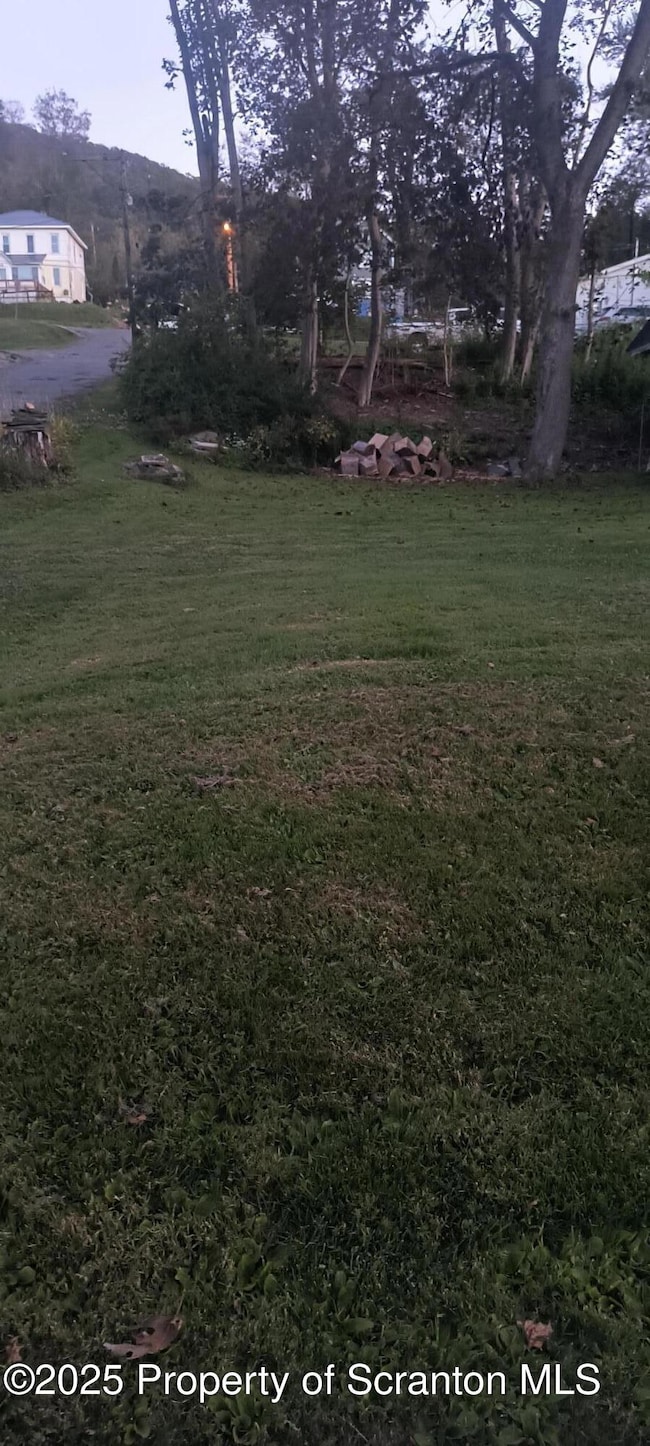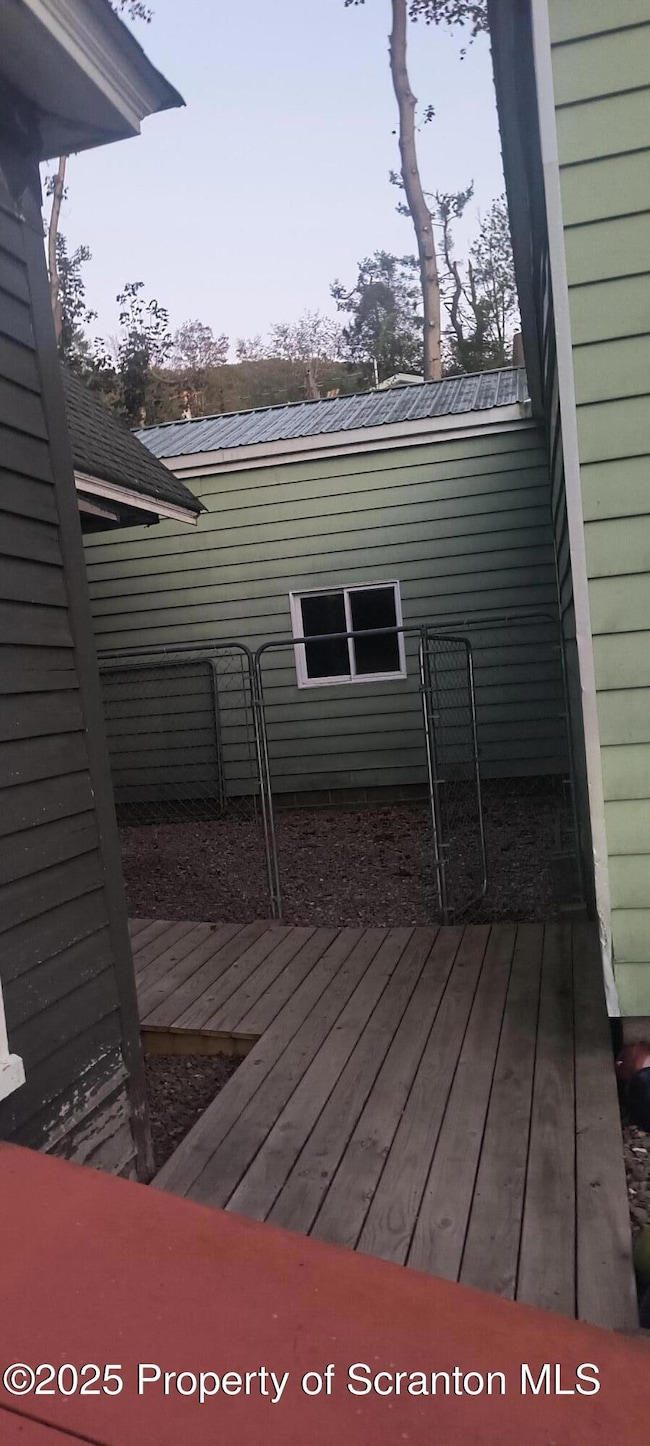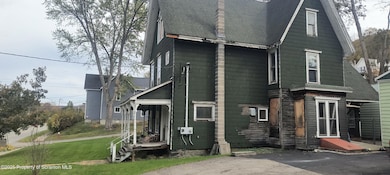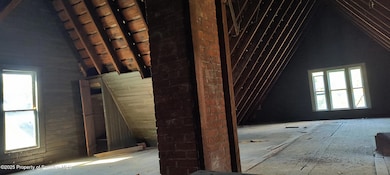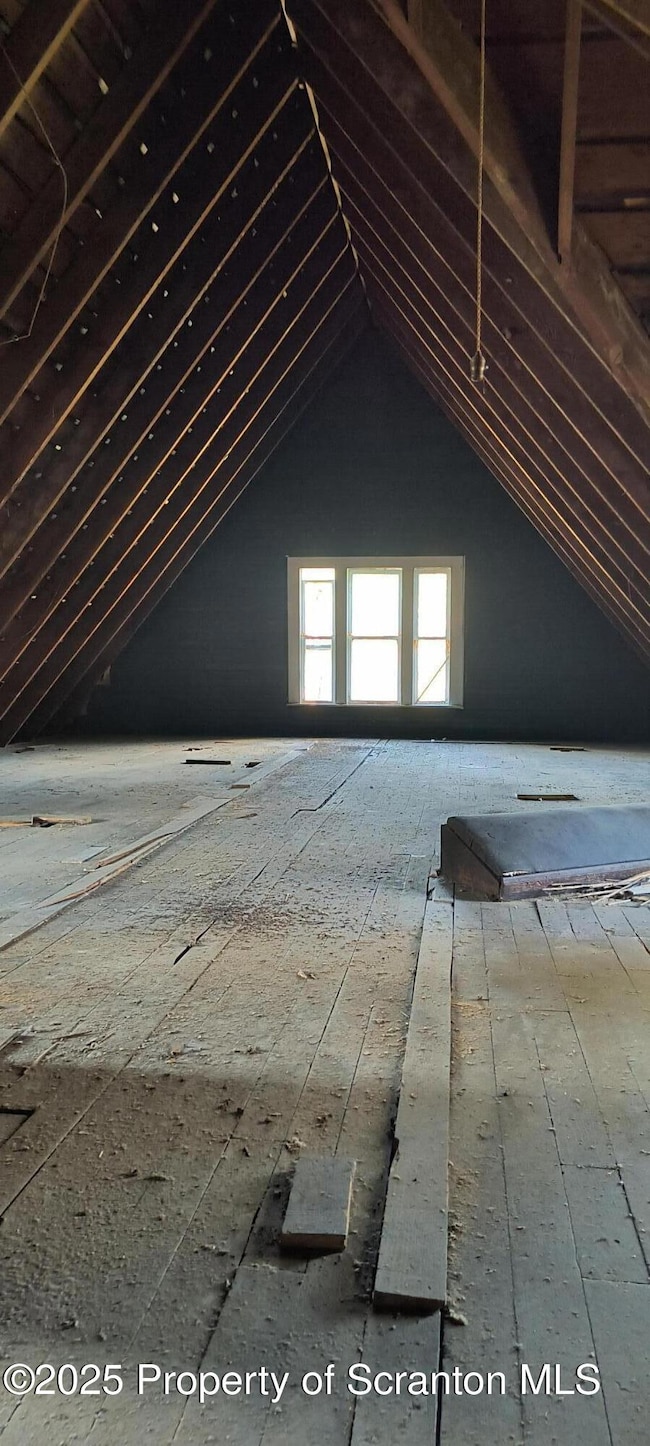712 W Main St Susquehanna, PA 18847
Estimated payment $1,085/month
Highlights
- Second Kitchen
- Wood Flooring
- Bonus Room
- Traditional Architecture
- Main Floor Primary Bedroom
- High Ceiling
About This Home
Looking for a customizable home, look no further! CALLING ALL INVESTORS!! Flippers, handymen, or anyone wanting to put in the Sweat Equity in to finish restoring this magnificent home to it's original lusher.Easily convert this home into a multi-unit, this home features has four large bedrooms and two bathrooms, Victorian era accents, dual staircases access to second floor, Original Rare Hardwood Banister, 8 foot door ways, sliding french doors separating living room and dining areas, a second kitchen located upstairs furnished with washer dryer hook-ups, beautiful antique black marble fireplace, ceramic barn sink, and a classic wrap around porch. Property has been recently renovated with newly installed electrical system, updated efficient pellet heating unit, handicap accessible entry ramp and shower on first floor, walk up attic, and much more! This property is also equipped with fenced kennel area, a spacious completely finished 2 car garage enhanced with electricity and a half bathroom - a perfect workshop area! Join us for a tour to learn more! And Don't miss the opportunity to add the finishing touches to luxury home!!!
Home Details
Home Type
- Single Family
Est. Annual Taxes
- $2,240
Year Built
- Built in 1920
Lot Details
- 0.28 Acre Lot
- Kennel
- Private Entrance
- Permeable Paving
- Level Lot
- Private Yard
Parking
- 2 Car Garage
- Lighted Parking
- Front Facing Garage
- Driveway
Home Design
- Traditional Architecture
- Victorian Architecture
- Block Foundation
- Stone Foundation
- Shingle Roof
- Asphalt Roof
Interior Spaces
- 4-Story Property
- Built-In Features
- Woodwork
- High Ceiling
- Ceiling Fan
- Fireplace
- Entrance Foyer
- Family Room
- Living Room
- Bonus Room
- Storage
- Wood Flooring
- Unfinished Basement
- Block Basement Construction
- Second Kitchen
Bedrooms and Bathrooms
- 4 Bedrooms
- Primary Bedroom on Main
Laundry
- Laundry Room
- Dryer
- Washer
Attic
- Storage In Attic
- Walkup Attic
Accessible Home Design
- Accessible Parking
Utilities
- Cooling System Mounted In Outer Wall Opening
- Pellet Stove burns compressed wood to generate heat
- Heat Pump System
- 101 to 200 Amp Service
Listing and Financial Details
- Exclusions: garage contents, ladders, tools
- Assessor Parcel Number 054.14-2, 048.00, 000.
Map
Home Values in the Area
Average Home Value in this Area
Tax History
| Year | Tax Paid | Tax Assessment Tax Assessment Total Assessment is a certain percentage of the fair market value that is determined by local assessors to be the total taxable value of land and additions on the property. | Land | Improvement |
|---|---|---|---|---|
| 2025 | $2,103 | $22,900 | $2,800 | $20,100 |
| 2024 | $2,103 | $22,900 | $2,800 | $20,100 |
| 2023 | $1,840 | $20,400 | $2,800 | $17,600 |
| 2022 | $1,834 | $20,400 | $2,800 | $17,600 |
| 2021 | $1,795 | $20,400 | $2,800 | $17,600 |
| 2020 | $1,762 | $20,400 | $2,800 | $17,600 |
| 2019 | $1,762 | $20,400 | $2,800 | $17,600 |
| 2018 | $1,738 | $20,400 | $2,800 | $17,600 |
| 2017 | $20,400 | $20,400 | $2,800 | $17,600 |
| 2016 | $1,654 | $20,400 | $2,800 | $17,600 |
| 2015 | $214 | $20,400 | $0 | $0 |
| 2014 | $214 | $19,900 | $0 | $0 |
Property History
| Date | Event | Price | List to Sale | Price per Sq Ft |
|---|---|---|---|---|
| 09/09/2025 09/09/25 | For Sale | $170,000 | -- | $52 / Sq Ft |
Purchase History
| Date | Type | Sale Price | Title Company |
|---|---|---|---|
| Deed | $31,000 | None Available | |
| Deed | -- | None Available |
Source: Greater Scranton Board of REALTORS®
MLS Number: GSBSC255349
APN: 054.14-2-009.00-000
- 700 W Main St
- 0 Front St
- 549 Washington St
- 328 River St
- 521 Washington St
- 5629 High St
- 0 Pennsylvania 92
- 400 Franklin Ave
- 14 Maiden Ln
- 20668 Pennsylvania 171
- 20158 Pennsylvania 171
- 763 Jackson Ave
- 00 Erie Ave
- 149 Broad Ave
- 217 Broad Ave
- 55 Pine St
- 76 Pine St
- 336 Westfall Ave
- 218 Main St
- 436 State Line Rd
- 1252 E Main St Unit 3
- 5893 High St
- 4511 Lower Rhiney Creek Rd
- 2550 Silver Lake Spur
- 931 11 Route
- 23 Roberts St
- 194 Grow Ave Unit 2
- 12 Grow Ave
- 321 Maple St
- 344 Church St Unit 1
- 482 Lake View Dr
- 35 Riverview Ave
- 78 Homer St Unit 1
- 31 Indiana St
- 113 Sherwood Ave
- 249 Robinson St Unit 2
- 37 Hayes St
- 52 Broome St
- 202 S Washington St
- 43 Howard Ave Unit Right
