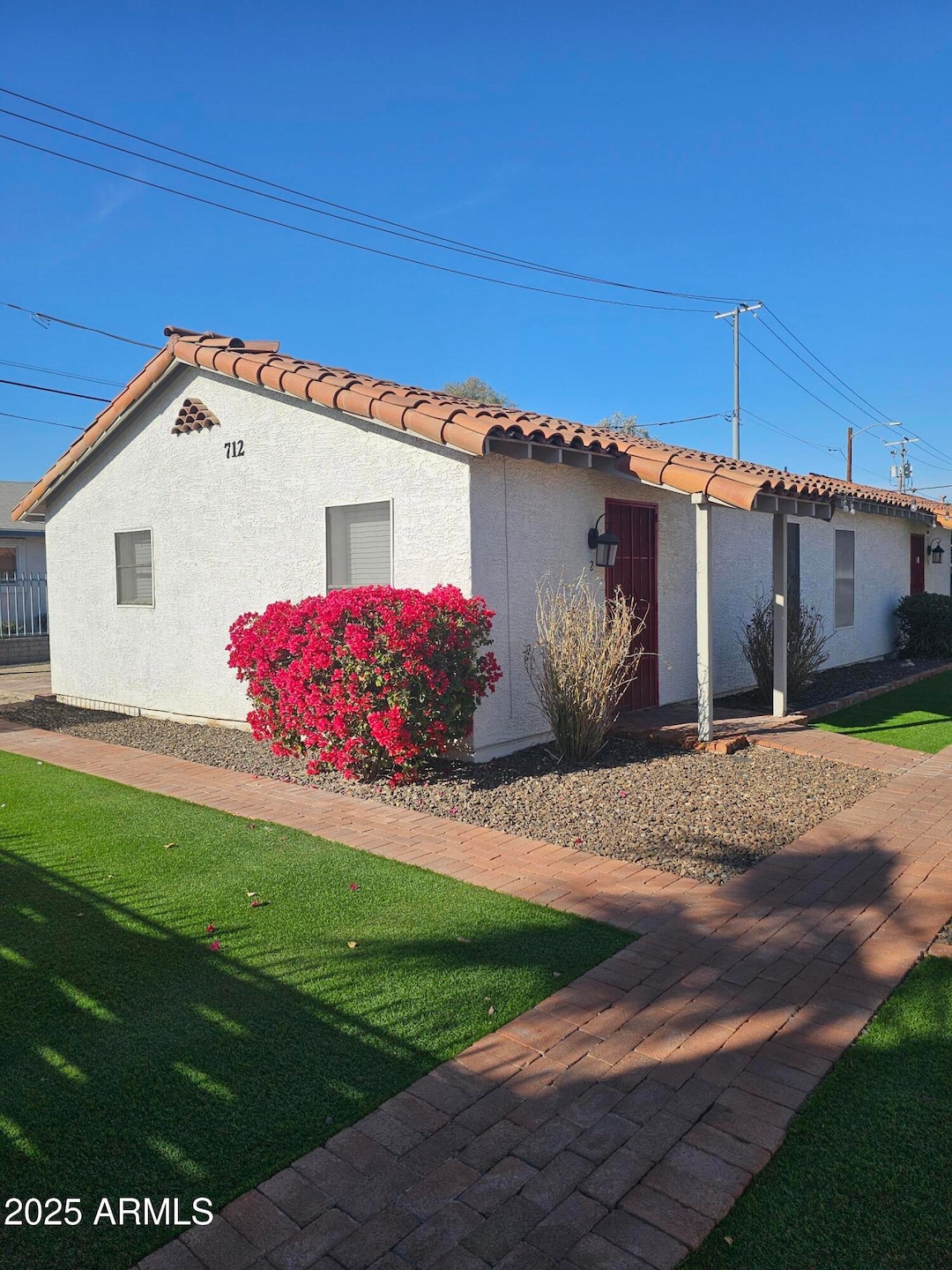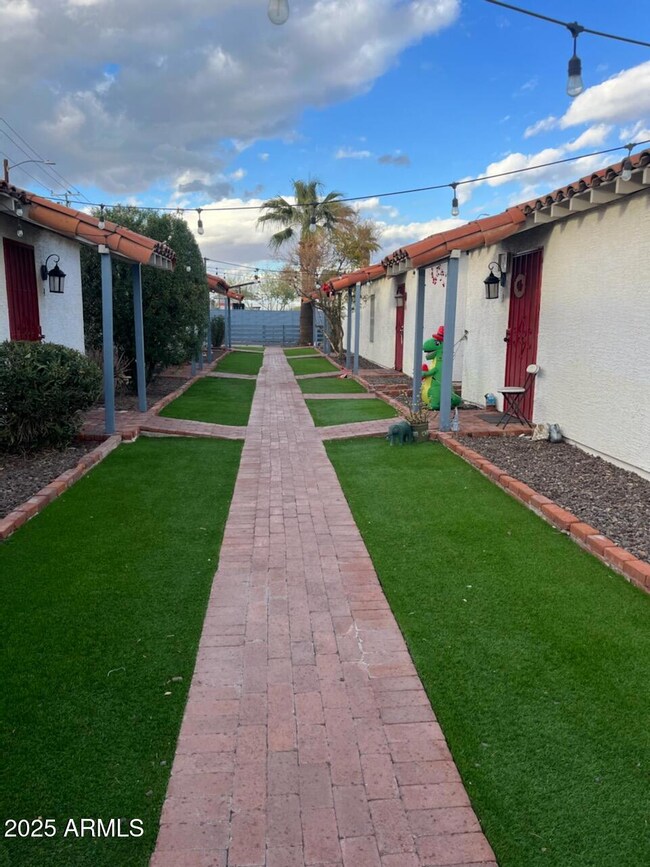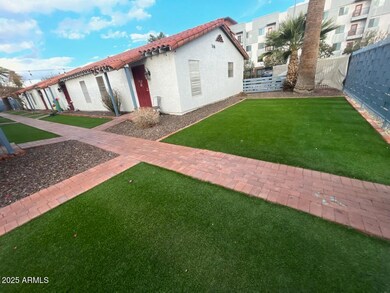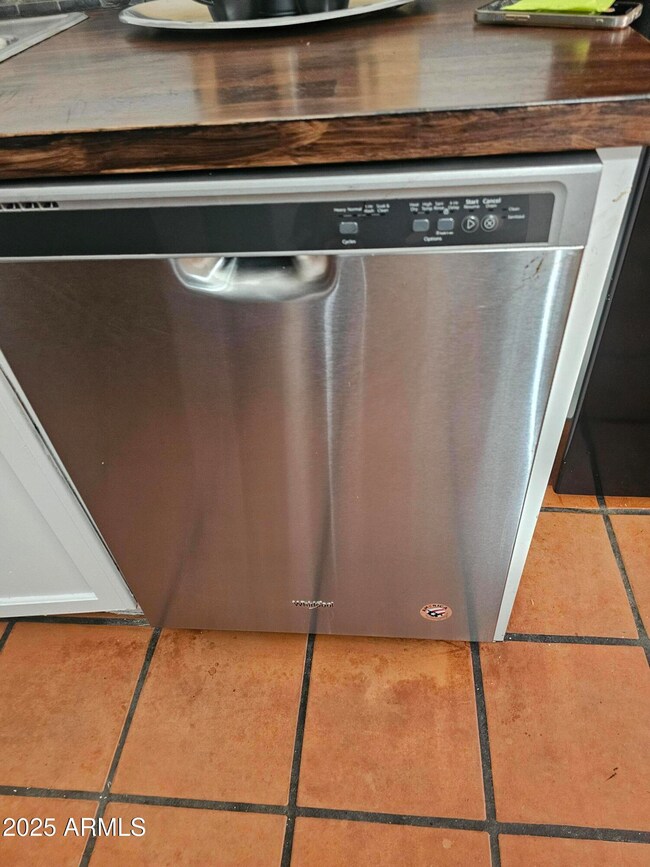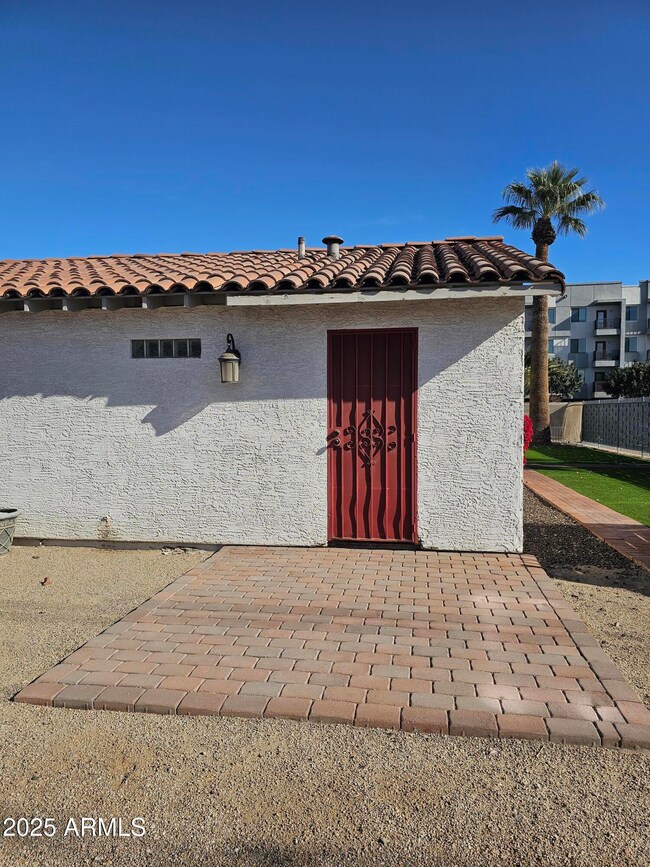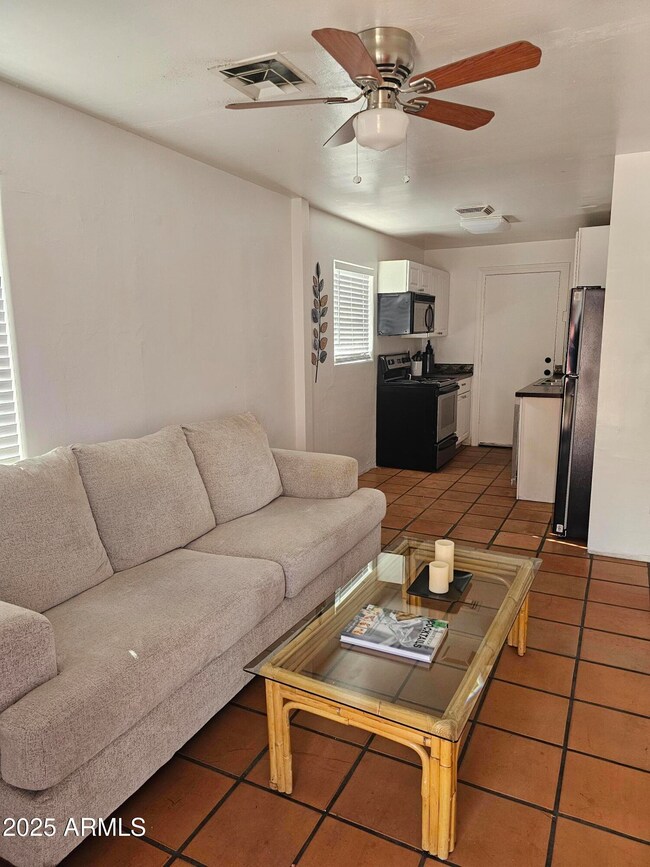712 W Taylor St Unit 2 Phoenix, AZ 85007
Governmental Mall NeighborhoodHighlights
- Gated Community
- Spanish Architecture
- Eat-In Kitchen
- Phoenix Coding Academy Rated A
- No HOA
- Tile Flooring
About This Home
This 2-bedroom 1-bathroom apartment is located in a private gated complex with a laundry room and a dog park for the enjoyment of our tenants. Near Downtown Phoenix, entertainment and shopping. It also provides easy access to major freeways.
The unit features ceramic tiles throughout, as well as ceiling fans in both bedrooms and the living room areas. The kitchen is equipped with an electric stove, dishwasher, microwave, and refrigerator.
Listing Agent
Crest Premier Properties Brokerage Email: crestpp@gmail.com License #SA649235000 Listed on: 05/21/2025
Co-Listing Agent
Crest Premier Properties Brokerage Email: crestpp@gmail.com License #SA550792000
Condo Details
Home Type
- Condominium
Year Built
- Built in 1941
Lot Details
- Wrought Iron Fence
- Artificial Turf
Home Design
- Spanish Architecture
- Tile Roof
- Block Exterior
- Stucco
Interior Spaces
- 5,691 Sq Ft Home
- 1-Story Property
- Furniture Can Be Negotiated
- Ceiling Fan
- Tile Flooring
Kitchen
- Eat-In Kitchen
- Built-In Microwave
Bedrooms and Bathrooms
- 2 Bedrooms
- 1 Bathroom
Location
- Property is near a bus stop
Schools
- Kenilworth Elementary School
- Central High School
Utilities
- Central Air
- Heating Available
Listing and Financial Details
- Property Available on 8/15/25
- $50 Move-In Fee
- 6-Month Minimum Lease Term
- $50 Application Fee
- Legal Lot and Block 24 / R
- Assessor Parcel Number 111-30-062
Community Details
Overview
- No Home Owners Association
- University Addition Subdivision
Pet Policy
- No Pets Allowed
Additional Features
- Coin Laundry
- Gated Community
Map
Source: Arizona Regional Multiple Listing Service (ARMLS)
MLS Number: 6869291
- 620 N 4th Ave Unit 10
- 850 N 8th Ave Unit 9
- 850 N 8th Ave Unit 10
- 850 N 8th Ave Unit 7
- 820 N 8th Ave Unit 22
- 808 N 4th Ave Unit 12
- 777 W Roosevelt St Unit 2
- 805 N 4th Ave Unit 208
- 805 N 4th Ave Unit 507
- 805 N 4th Ave Unit 101
- 1130 W Fillmore St
- 126 N 9th Ave
- 122 N 9th Ave
- 725 W Portland St
- 525 W Portland St
- 110 N 9th Ave Unit 1-7
- 512 W Adams St
- 833 N 2nd Ave
- 387 N 2nd Ave Unit F2
- 116 N 11th Ave Unit 1 & 2
- 601 W Fillmore St
- 601 N 6th Ave Unit 102
- 601 N 6th Ave Unit 111
- 622 N 9th Ave
- 622 N 9th Ave Unit 103
- 345 N 5th Ave
- 805 N 8th Ave
- 555 N 5th Ave
- 820 N 8th Ave Unit 28
- 805 N 4th Ave Unit 708
- 714 W Roosevelt St
- 126 N 9th Ave Unit B
- 400 N 2nd Ave Unit ID1014570P
- 400 N 2nd Ave Unit ID1014569P
- 400 N 2nd Ave Unit ID1049646P
- 400 N 2nd Ave Unit ID1014577P
- 400 N 2nd Ave Unit ID1014574P
- 400 N 2nd Ave Unit ID1050047P
- 122 N 9th Ave Unit B
- 122 N 9th Ave
