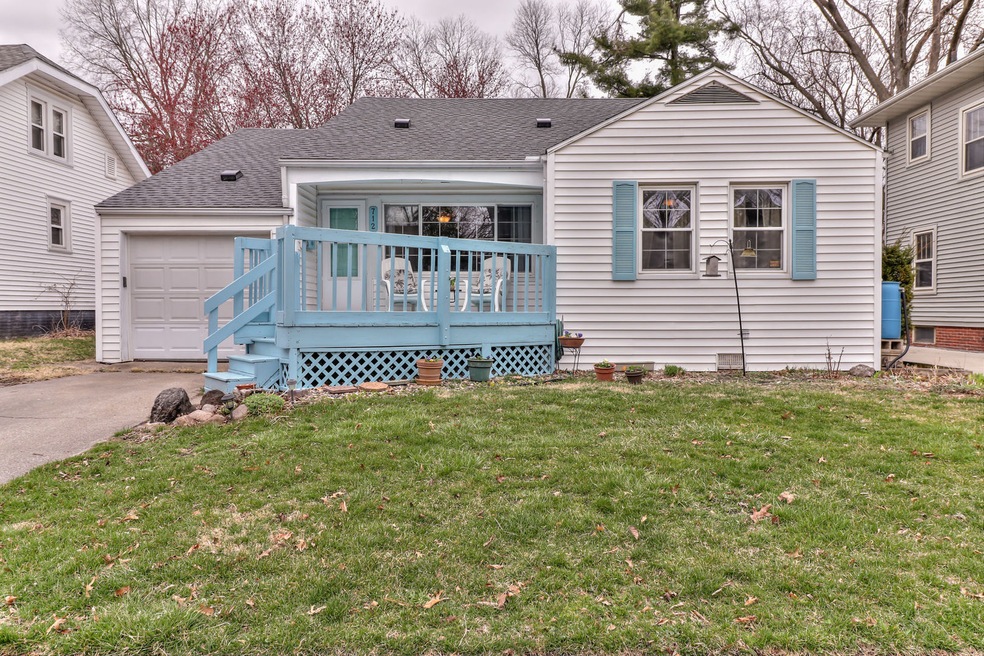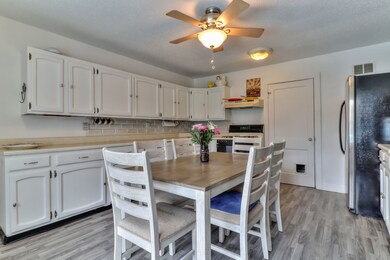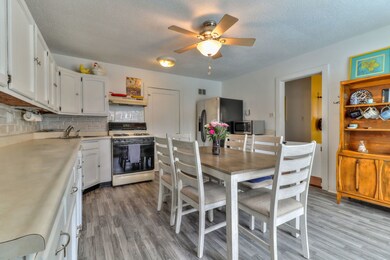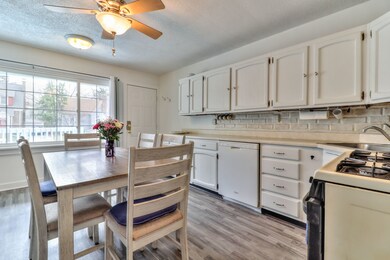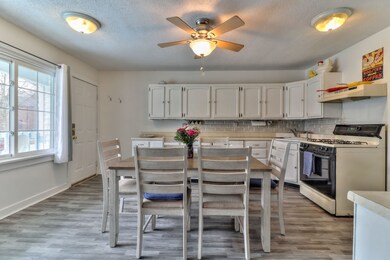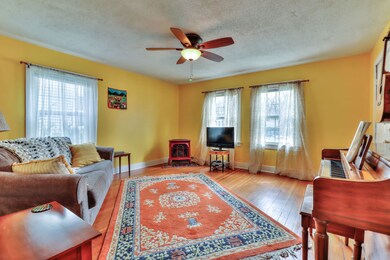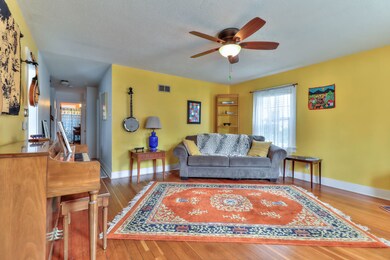
712 W Washington St Champaign, IL 61820
Estimated Value: $214,000 - $256,000
Highlights
- Mature Trees
- Deck
- Main Floor Bedroom
- Central High School Rated A
- Wood Flooring
- Loft
About This Home
As of June 2021You are going to love this fun, 4 bedroom, 2 bath home and the beautiful street it sits on! This home will surprise you with a second floor bedroom suite and flex area that could easily be used as a library, office or play area. There is also a ton of attic storage accessible from the 2nd floor. The front porch greets you with a huge area to enjoy the day. Inside you'll find a kitchen with new flooring and freshly painted cabinets. Wood floors run from the main living room thru the hallway and into the 3 first-floor bedrooms. The living room features a ventless gas fireplace with a custom tile-floor inlay! The backyard is huge with space to enjoy a large deck and a deep yard. Extras and Upgrades: New roof in 2021, Electrical panel upgraded to 200amp service and there is 220v available to the driveway for charging an electric car! New storm door, gutter guards and attic vent fan. There is a lot to love in this home. Check it out for yourself!
Last Agent to Sell the Property
KELLER WILLIAMS-TREC License #475122749 Listed on: 04/05/2021

Home Details
Home Type
- Single Family
Est. Annual Taxes
- $4,585
Year Built
- Built in 1946
Lot Details
- 7,405 Sq Ft Lot
- Lot Dimensions are 50x145
- Mature Trees
Parking
- 1 Car Attached Garage
- Parking Included in Price
Interior Spaces
- 1,935 Sq Ft Home
- 1.5-Story Property
- Whole House Fan
- Free Standing Fireplace
- Ventless Fireplace
- Fireplace With Gas Starter
- Living Room with Fireplace
- Home Office
- Loft
- Wood Flooring
- Crawl Space
- Carbon Monoxide Detectors
Kitchen
- Range
- Dishwasher
Bedrooms and Bathrooms
- 4 Bedrooms
- 4 Potential Bedrooms
- Main Floor Bedroom
- Bathroom on Main Level
- 2 Full Bathrooms
- Dual Sinks
Laundry
- Laundry on main level
- Sink Near Laundry
Outdoor Features
- Deck
- Pergola
Schools
- Unit 4 Of Choice Elementary School
- Champaign/Middle Call Unit 4 351
- Central High School
Utilities
- Forced Air Heating and Cooling System
- One Cooling System Mounted To A Wall/Window
- Heating System Uses Natural Gas
Community Details
- Homelawn Subdivision
Listing and Financial Details
- Homeowner Tax Exemptions
Ownership History
Purchase Details
Home Financials for this Owner
Home Financials are based on the most recent Mortgage that was taken out on this home.Similar Homes in Champaign, IL
Home Values in the Area
Average Home Value in this Area
Purchase History
| Date | Buyer | Sale Price | Title Company |
|---|---|---|---|
| Shahgheibi Darya R | $173,500 | Attorney |
Mortgage History
| Date | Status | Borrower | Loan Amount |
|---|---|---|---|
| Previous Owner | Shahgheibi Darya R | $138,800 | |
| Previous Owner | Bernstein Neil S | $100,000 | |
| Previous Owner | Valentine Hilary K | $118,050 | |
| Previous Owner | Valentine Hilary K | $33,900 | |
| Previous Owner | Valentine Hilary K | $33,900 | |
| Previous Owner | Valentine Hilary K | $17,000 | |
| Previous Owner | Valentine Hilary K | $129,600 | |
| Previous Owner | Valentine Hilary K | $36,000 | |
| Previous Owner | Valentine Hilary K | $95,800 | |
| Previous Owner | Bernstein Neil S | $98,800 |
Property History
| Date | Event | Price | Change | Sq Ft Price |
|---|---|---|---|---|
| 06/07/2021 06/07/21 | Sold | $173,500 | -3.6% | $90 / Sq Ft |
| 04/11/2021 04/11/21 | Pending | -- | -- | -- |
| 04/07/2021 04/07/21 | Price Changed | $179,900 | -4.8% | $93 / Sq Ft |
| 04/05/2021 04/05/21 | For Sale | $189,000 | -- | $98 / Sq Ft |
Tax History Compared to Growth
Tax History
| Year | Tax Paid | Tax Assessment Tax Assessment Total Assessment is a certain percentage of the fair market value that is determined by local assessors to be the total taxable value of land and additions on the property. | Land | Improvement |
|---|---|---|---|---|
| 2024 | $5,451 | $72,960 | $12,030 | $60,930 |
| 2023 | $5,451 | $66,450 | $10,960 | $55,490 |
| 2022 | $5,085 | $61,300 | $10,110 | $51,190 |
| 2021 | $4,953 | $60,100 | $9,910 | $50,190 |
| 2020 | $4,748 | $57,790 | $9,530 | $48,260 |
| 2019 | $4,585 | $56,600 | $9,330 | $47,270 |
| 2018 | $4,473 | $55,710 | $9,180 | $46,530 |
| 2017 | $4,298 | $53,570 | $8,830 | $44,740 |
| 2016 | $3,844 | $52,470 | $8,650 | $43,820 |
| 2015 | $3,864 | $51,540 | $8,500 | $43,040 |
| 2014 | $3,831 | $51,540 | $8,500 | $43,040 |
| 2013 | $3,797 | $51,540 | $8,500 | $43,040 |
Agents Affiliated with this Home
-
Mark Waldhoff

Seller's Agent in 2021
Mark Waldhoff
KELLER WILLIAMS-TREC
(217) 714-3603
652 Total Sales
-
Ryan Dallas

Buyer's Agent in 2021
Ryan Dallas
RYAN DALLAS REAL ESTATE
(217) 493-5068
2,387 Total Sales
-
Josh Dallas

Buyer Co-Listing Agent in 2021
Josh Dallas
RYAN DALLAS REAL ESTATE
(217) 202-0870
35 Total Sales
Map
Source: Midwest Real Estate Data (MRED)
MLS Number: MRD11040980
APN: 42-20-12-156-015
- 709 W Washington St
- 608 W Washington St
- 809 W Columbia Ave
- 508 W Columbia Ave
- 408 N Prairie St Unit 3
- 410 N Prairie St Unit 15
- 311 W Columbia Ave
- 907 W Church St
- 823 W Harvard St
- 503 N State St
- 916 W Vine St
- 407 W University Ave Unit 404
- 1007 W Church St
- 615 W Union St
- 915 W Clark St
- 808 N Mckinley Ave
- 301 N Neil St Unit 703
- 301 N Neil St Unit 613
- 301 N Neil St Unit 808-809
- 913 W Union St
- 712 W Washington St
- 710 W Washington St
- 714 W Washington St
- 708 W Washington St
- 716 W Washington St
- 504 N New St
- 711 W Columbia Ave
- 706 W Washington St
- 709 W Columbia Ave
- 506 N New St
- 718 W Washington St
- 707 W Columbia Ave
- 715 W Columbia Ave
- 711 W Washington St
- 713 W Washington St
- 715 W Washington St
- 715 W Washington St
- 704 W Washington St
- 705 W Columbia Ave
- 717 W Columbia Ave
