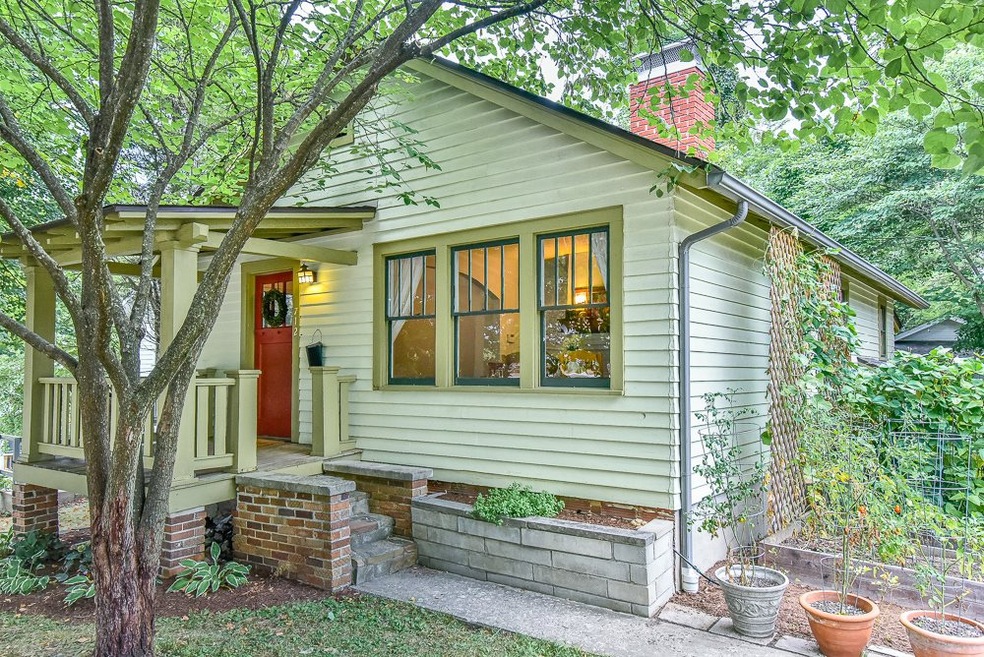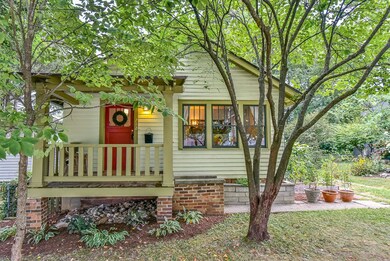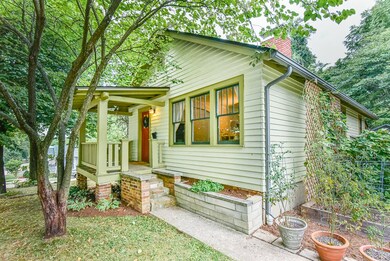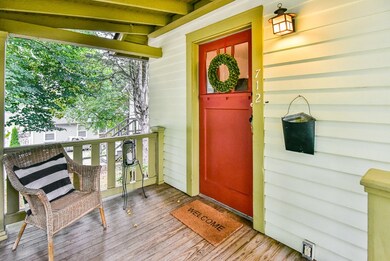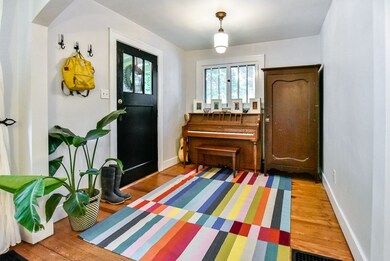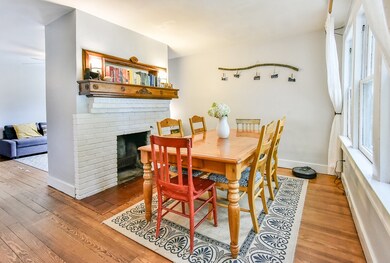
712 W Wylie St Bloomington, IN 47403
McDoel Gardens NeighborhoodHighlights
- Wood Flooring
- Stone Countertops
- Bungalow
- Jackson Creek Middle School Rated A
- Covered Patio or Porch
- 1-Story Property
About This Home
As of September 2019Welcome home! The original tiny home, this tremendously sweet 1940 micro bungalow in the heart of McDoel Gardens offers an efficient floorplan with 2 bedrooms and 1 bathroom that has been made environmentally efficient due to the installation of a solar photovoltaic system that offsets over half of the electric bill. This home effortlessly blends vintage and great classic detailing like a clawfoot tub, built-in storage, and charming wainscoting with the efficiency of modern conveniences. Inside the front door, the entry alcove would also serve well as a home office or sitting room. A stately brick woodburning fireplace and surround separates the living and dining rooms. The kitchen has been updated with limestone countertops, huge industrial farm sink, and open shelving. Beyond, the enclosed back porch serves as office space, a mudroom, playroom, workspace or additional dining room, and walks out into the private and fenced backyard. The backyard features a sweet patio area for entertaining, raised garden beds, a chicken coop (chickens included!), and a nearly 300 sq ft. separate studio building with newer subfloor and roof, which could be finished into additional living space, guest quarters, dry storage, workshop or studio space. Basement features ample dry storage, updated electrical panel, newer furnace, and a radon system already installed. Conveniently located with easy access to BLine Trail, Bryan Park, downtown, IU Campus and the brand new Switchyard Park, with off-street parking in a private drive. Come see the possibilities today!
Home Details
Home Type
- Single Family
Est. Annual Taxes
- $1,418
Year Built
- Built in 1940
Lot Details
- 7,584 Sq Ft Lot
- Lot Dimensions are 48x158
- Decorative Fence
- Aluminum or Metal Fence
- Level Lot
Home Design
- Bungalow
- Brick Foundation
- Asphalt Roof
- Wood Siding
Interior Spaces
- 1-Story Property
- Wood Burning Fireplace
- Living Room with Fireplace
- Wood Flooring
- Stone Countertops
Bedrooms and Bathrooms
- 2 Bedrooms
- 1 Full Bathroom
Basement
- Walk-Out Basement
- Block Basement Construction
Parking
- Gravel Driveway
- Off-Street Parking
Schools
- Templeton Elementary School
- Jackson Creek Middle School
- Bloomington South High School
Utilities
- Forced Air Heating and Cooling System
- Heating System Uses Gas
Additional Features
- Covered Patio or Porch
- Suburban Location
- Livestock Fence
Listing and Financial Details
- Assessor Parcel Number 53-08-05-402-021.000-009
Ownership History
Purchase Details
Home Financials for this Owner
Home Financials are based on the most recent Mortgage that was taken out on this home.Purchase Details
Home Financials for this Owner
Home Financials are based on the most recent Mortgage that was taken out on this home.Purchase Details
Home Financials for this Owner
Home Financials are based on the most recent Mortgage that was taken out on this home.Purchase Details
Home Financials for this Owner
Home Financials are based on the most recent Mortgage that was taken out on this home.Purchase Details
Home Financials for this Owner
Home Financials are based on the most recent Mortgage that was taken out on this home.Similar Homes in Bloomington, IN
Home Values in the Area
Average Home Value in this Area
Purchase History
| Date | Type | Sale Price | Title Company |
|---|---|---|---|
| Warranty Deed | $155,000 | John | |
| Warranty Deed | -- | None Available | |
| Warranty Deed | -- | None Available | |
| Warranty Deed | -- | None Available | |
| Interfamily Deed Transfer | -- | None Available |
Mortgage History
| Date | Status | Loan Amount | Loan Type |
|---|---|---|---|
| Open | $150,350 | New Conventional | |
| Previous Owner | $139,918 | FHA | |
| Previous Owner | $5,700 | Stand Alone Second | |
| Previous Owner | $118,650 | New Conventional | |
| Previous Owner | $88,000 | New Conventional |
Property History
| Date | Event | Price | Change | Sq Ft Price |
|---|---|---|---|---|
| 09/17/2019 09/17/19 | Sold | $155,000 | 0.0% | $196 / Sq Ft |
| 08/13/2019 08/13/19 | For Sale | $155,000 | +8.8% | $196 / Sq Ft |
| 08/07/2015 08/07/15 | Sold | $142,500 | -3.1% | $180 / Sq Ft |
| 05/15/2015 05/15/15 | Pending | -- | -- | -- |
| 03/09/2015 03/09/15 | For Sale | $147,000 | +9.1% | $186 / Sq Ft |
| 10/24/2013 10/24/13 | Sold | $134,800 | -3.6% | $170 / Sq Ft |
| 09/14/2013 09/14/13 | Pending | -- | -- | -- |
| 07/30/2013 07/30/13 | For Sale | $139,900 | -- | $177 / Sq Ft |
Tax History Compared to Growth
Tax History
| Year | Tax Paid | Tax Assessment Tax Assessment Total Assessment is a certain percentage of the fair market value that is determined by local assessors to be the total taxable value of land and additions on the property. | Land | Improvement |
|---|---|---|---|---|
| 2024 | $2,207 | $225,200 | $52,500 | $172,700 |
| 2023 | $2,158 | $215,700 | $52,500 | $163,200 |
| 2022 | $1,901 | $192,900 | $45,600 | $147,300 |
| 2021 | $1,567 | $163,900 | $39,700 | $124,200 |
| 2020 | $1,425 | $153,900 | $35,700 | $118,200 |
| 2019 | $1,481 | $161,600 | $24,600 | $137,000 |
| 2018 | $1,418 | $147,200 | $20,700 | $126,500 |
| 2017 | $1,346 | $142,100 | $20,700 | $121,400 |
| 2016 | $1,173 | $131,700 | $20,700 | $111,000 |
| 2014 | $2,630 | $126,300 | $20,700 | $105,600 |
| 2013 | $2,630 | $119,800 | $20,700 | $99,100 |
Agents Affiliated with this Home
-
Kate Miller

Seller's Agent in 2019
Kate Miller
Century 21 Scheetz - Bloomington
(812) 606-2006
1 in this area
104 Total Sales
-
A
Buyer's Agent in 2013
Alice French
Alice French Real Estate
Map
Source: Indiana Regional MLS
MLS Number: 201935080
APN: 53-08-05-402-021.000-009
- 825 W 1st St
- 827 W 1st St
- 614 W Dixie St
- 925 W 2nd St
- 717 W Allen St
- 607 W Allen St
- 1219 W East Branch Rd
- 1011 W Howe St
- 700 S College Ave
- 1201 W Allen St
- 542 S Walnut St
- 750 S Walnut St
- 308 S Madison St
- 613 S Walnut St
- 1209 S Madison St
- 1499 W Allen St
- 1006 S Walnut St
- 919 W Kirkwood Ave
- 614 S Lincoln St
- 559 S Lincoln St
