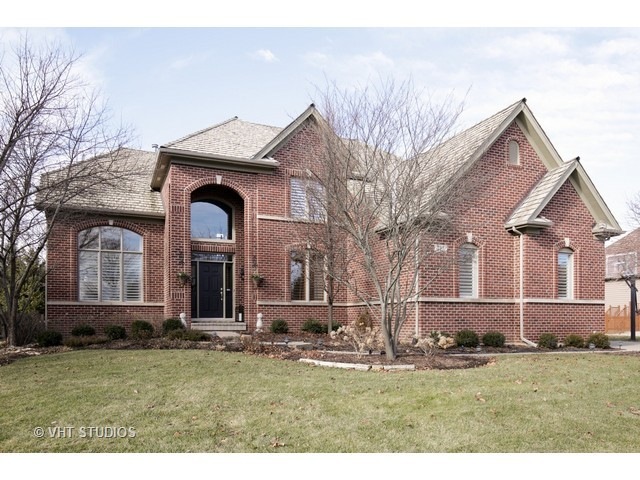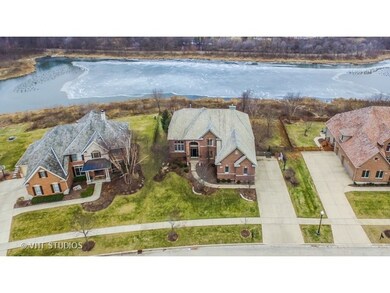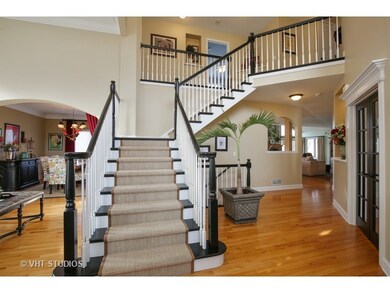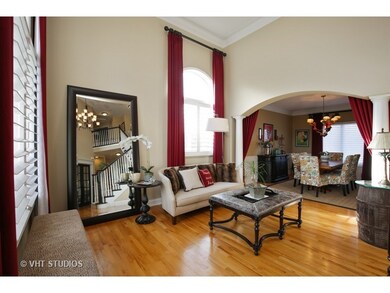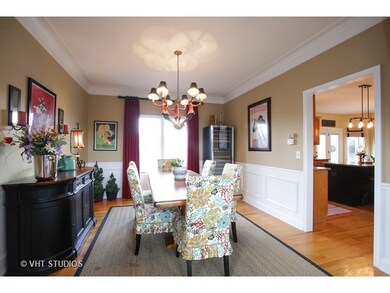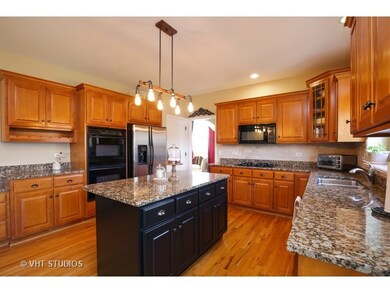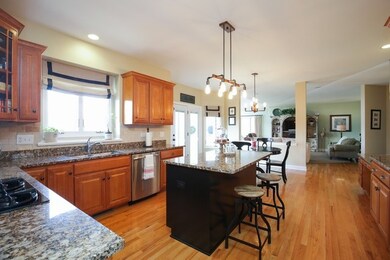
712 Waters Edge Dr South Elgin, IL 60177
Thornwood NeighborhoodEstimated Value: $746,000 - $800,000
Highlights
- Water Views
- Pond
- Vaulted Ceiling
- Corron Elementary School Rated A
- Recreation Room
- Wood Flooring
About This Home
As of April 2018Location, location, location best describes this beautiful home in the popular Thornwood subdivision and St. Charles School District! From the dramatic 2-story entryway, to the beautiful kitchen with granite island and custom maple cabinets, to the FINISHED BASEMENT WITH 5TH BEDROOM, FULL BATH AND KITCHENETTE (perfect in-law arrangement), this home is lacking nothing! Step through the new French doors and enjoy the gorgeous view and privacy that the pond offers. Just a few of the extras this home has to offer include ample storage, fenced-in yard, plantation shutters, new AC in 2016, new hot water heaters 2014/2016 and pre-listing inspection available to view. Whole house sound/surround system and interior/exterior speakers included. QUICK CLOSE POSSIBLE. Neighborhood amenities include pool, clubhouse, tennis courts, hiking/bike trails and elementary school. Wow!
Last Agent to Sell the Property
Coldwell Banker Real Estate Group License #475160402 Listed on: 10/26/2017

Home Details
Home Type
- Single Family
Est. Annual Taxes
- $16,488
Year Built
- 2001
Lot Details
- Fenced Yard
HOA Fees
- $39 per month
Parking
- Attached Garage
- Garage Door Opener
- Garage Is Owned
Home Design
- Brick Exterior Construction
- Wood Shingle Roof
- Cedar
Interior Spaces
- Vaulted Ceiling
- Breakfast Room
- Den
- Recreation Room
- Wood Flooring
- Water Views
- Storm Screens
Kitchen
- Breakfast Bar
- Oven or Range
- Microwave
- Dishwasher
- Disposal
Bedrooms and Bathrooms
- Primary Bathroom is a Full Bathroom
- Dual Sinks
- Whirlpool Bathtub
- Separate Shower
Laundry
- Laundry on main level
- Dryer
- Washer
Finished Basement
- Basement Fills Entire Space Under The House
- Finished Basement Bathroom
Outdoor Features
- Pond
- Patio
Utilities
- Forced Air Heating and Cooling System
- Heating System Uses Gas
Listing and Financial Details
- Homeowner Tax Exemptions
Ownership History
Purchase Details
Home Financials for this Owner
Home Financials are based on the most recent Mortgage that was taken out on this home.Purchase Details
Home Financials for this Owner
Home Financials are based on the most recent Mortgage that was taken out on this home.Purchase Details
Home Financials for this Owner
Home Financials are based on the most recent Mortgage that was taken out on this home.Purchase Details
Home Financials for this Owner
Home Financials are based on the most recent Mortgage that was taken out on this home.Similar Homes in the area
Home Values in the Area
Average Home Value in this Area
Purchase History
| Date | Buyer | Sale Price | Title Company |
|---|---|---|---|
| Norris Scott W | $505,000 | Greater Metropolitan Title L | |
| Gagliano Paul J | $657,000 | Chicago Title Insurance Co | |
| Larson Jeffery G | $505,500 | -- | |
| Overstreet Builders Inc | $210,000 | -- |
Mortgage History
| Date | Status | Borrower | Loan Amount |
|---|---|---|---|
| Open | Norris Scott W | $443,800 | |
| Closed | Norris Scott W | $443,500 | |
| Closed | Norris Scott W | $453,100 | |
| Previous Owner | Gagliano Paul J | $403,500 | |
| Previous Owner | Gagliano Paul J | $408,610 | |
| Previous Owner | Gagliano Paul J | $417,000 | |
| Previous Owner | Gagliano Paul J | $108,600 | |
| Previous Owner | Larson Jeffrey G | $322,700 | |
| Previous Owner | Larson Jeffery G | $320,000 | |
| Previous Owner | Overstreet Builders Inc | $157,500 |
Property History
| Date | Event | Price | Change | Sq Ft Price |
|---|---|---|---|---|
| 04/04/2018 04/04/18 | Sold | $505,000 | -3.8% | $144 / Sq Ft |
| 03/01/2018 03/01/18 | Pending | -- | -- | -- |
| 10/26/2017 10/26/17 | For Sale | $525,000 | -- | $150 / Sq Ft |
Tax History Compared to Growth
Tax History
| Year | Tax Paid | Tax Assessment Tax Assessment Total Assessment is a certain percentage of the fair market value that is determined by local assessors to be the total taxable value of land and additions on the property. | Land | Improvement |
|---|---|---|---|---|
| 2023 | $16,488 | $198,786 | $36,663 | $162,123 |
| 2022 | $15,355 | $181,778 | $36,523 | $145,255 |
| 2021 | $14,756 | $173,271 | $34,814 | $138,457 |
| 2020 | $14,693 | $170,040 | $34,165 | $135,875 |
| 2019 | $14,466 | $166,674 | $33,489 | $133,185 |
| 2018 | $14,741 | $169,050 | $35,795 | $133,255 |
| 2017 | $15,187 | $175,708 | $34,571 | $141,137 |
| 2016 | $16,125 | $172,144 | $33,357 | $138,787 |
| 2015 | -- | $170,558 | $32,997 | $137,561 |
| 2014 | -- | $172,655 | $32,997 | $139,658 |
| 2013 | -- | $177,662 | $33,327 | $144,335 |
Agents Affiliated with this Home
-
Cheryl Adams

Seller's Agent in 2018
Cheryl Adams
Coldwell Banker Real Estate Group
(847) 877-2162
3 in this area
94 Total Sales
-
David Rybicki

Buyer's Agent in 2018
David Rybicki
Garry Real Estate
(630) 542-3283
24 Total Sales
Map
Source: Midwest Real Estate Data (MRED)
MLS Number: MRD09787337
APN: 09-05-154-005
- 4 Persimmon Ln
- 7N775 Lilac Ln
- 2247 Sutton Dr
- 528 Terrace Ln
- 520 Carriage Way
- 2161 Brookwood Dr
- 38W185 Heritage Oaks Dr
- 355 Thornwood Way Unit A
- 289 Nicole Dr Unit E
- 281 Nicole Dr Unit A
- 38W605 Silver Glen Rd
- 239 Nicole Dr Unit A
- 7N678 Fielding Ct
- 8N190 Sunvale Dr
- 7N310 Ridge Line Rd
- 37W250 Mission Hills Dr
- 36W703 Whispering Trail
- 1000 Bristol Ct
- 1002 Bristol Ct
- 729 Hamilton Dr
- 712 Waters Edge Dr
- 702 Waters Edge Dr
- 711 Waters Edge Dr
- 692 Waters Edge Dr
- 732 Waters Edge Dr
- 721 Waters Edge Dr
- 701 Waters Edge Dr
- 691 Waters Edge Dr
- 682 Waters Edge Dr
- 742 Waters Edge Dr
- 732 Ashton Ln
- 9 Persimmon Ln
- 681 Waters Edge Dr
- 11 Persimmon Ln
- 731 Ashton Ln
- 672 Waters Edge Dr
- 752 Waters Edge Dr
- 722 Ashton Ln
- 15 Persimmon Ln
- 671 Waters Edge Dr
