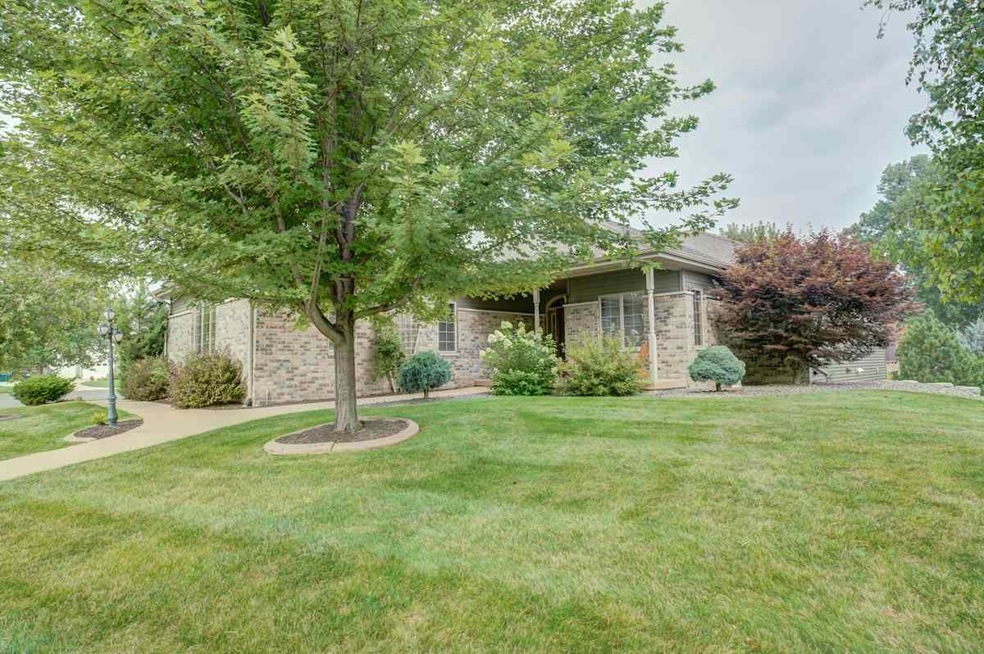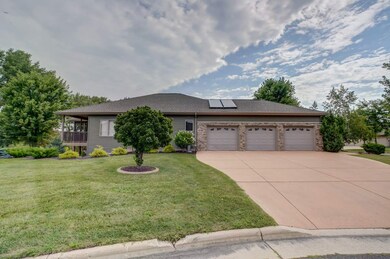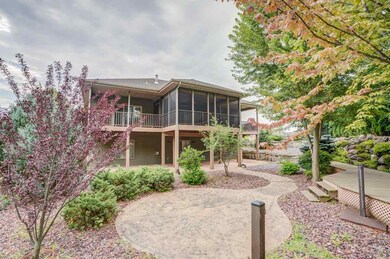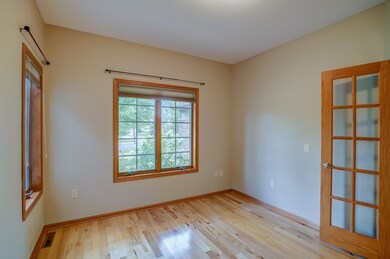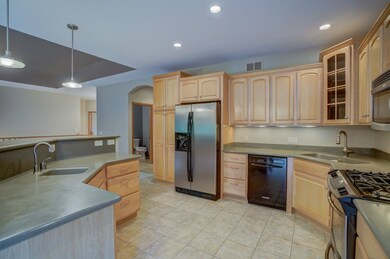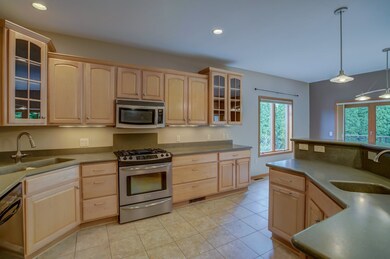
712 Weald Bridge Rd Cottage Grove, WI 53527
Estimated Value: $624,000 - $692,000
Highlights
- Open Floorplan
- Deck
- Vaulted Ceiling
- Monona Grove High School Rated A-
- Multiple Fireplaces
- Ranch Style House
About This Home
As of April 2019Love to entertain? Chef’s kitchen opens to the dining & living area ensures everyone will be involved in the fun! More gathering options? The lower level wet bar & family room with 2nd fireplace has you covered! Gorgeous master suite with private deck, double vanities, soaking tub & walk-in. Save on utility costs with the solar supported hot water boiler which heats the floors in the lower level & garage! Wash your car this winter in the heated 3-car garage with floor drains. Beautifully landscaped private backyard, screened porch & patio ready for a hot tub! Lifetime dry basement warranty. Measurements approx.
Last Agent to Sell the Property
John O'Connor
South Central Non-Member License #55519-94 Listed on: 08/09/2018
Home Details
Home Type
- Single Family
Est. Annual Taxes
- $8,915
Year Built
- Built in 2006
Lot Details
- 0.31 Acre Lot
- Cul-De-Sac
- Corner Lot
- Level Lot
Home Design
- Ranch Style House
- Brick Exterior Construction
- Poured Concrete
- Wood Siding
- Vinyl Siding
Interior Spaces
- Open Floorplan
- Wet Bar
- Vaulted Ceiling
- Multiple Fireplaces
- Gas Fireplace
- Great Room
- Den
- Screened Porch
Kitchen
- Breakfast Bar
- Oven or Range
- Microwave
- Dishwasher
- Kitchen Island
- Disposal
Flooring
- Wood
- Radiant Floor
Bedrooms and Bathrooms
- 4 Bedrooms
- Walk-In Closet
- Primary Bathroom is a Full Bathroom
- Hydromassage or Jetted Bathtub
- Separate Shower in Primary Bathroom
- Walk-in Shower
Partially Finished Basement
- Walk-Out Basement
- Basement Fills Entire Space Under The House
- Basement Ceilings are 8 Feet High
- Sump Pump
- Basement Windows
Parking
- 3 Car Attached Garage
- Heated Garage
- Garage Door Opener
- Driveway Level
Accessible Home Design
- Accessible Full Bathroom
- Accessible Bedroom
Eco-Friendly Details
- Heating system powered by solar not connected to the grid
Outdoor Features
- Deck
- Patio
Schools
- Cottage Grove Elementary School
- Glacial Drumlin Middle School
- Monona Grove High School
Utilities
- Central Air
- Water Softener
- Cable TV Available
Community Details
- Southlawn Estates Subdivision
Ownership History
Purchase Details
Home Financials for this Owner
Home Financials are based on the most recent Mortgage that was taken out on this home.Purchase Details
Home Financials for this Owner
Home Financials are based on the most recent Mortgage that was taken out on this home.Purchase Details
Home Financials for this Owner
Home Financials are based on the most recent Mortgage that was taken out on this home.Purchase Details
Home Financials for this Owner
Home Financials are based on the most recent Mortgage that was taken out on this home.Purchase Details
Home Financials for this Owner
Home Financials are based on the most recent Mortgage that was taken out on this home.Similar Homes in Cottage Grove, WI
Home Values in the Area
Average Home Value in this Area
Purchase History
| Date | Buyer | Sale Price | Title Company |
|---|---|---|---|
| Maag Arlin V | -- | Nations Title | |
| Maag Arlin V | $455,000 | Knight Barry Title | |
| Gaines Adam | $455,000 | None Available | |
| Koepp Kurt K | $425,000 | -- | |
| Keller Builders Llc | $100,000 | None Available |
Mortgage History
| Date | Status | Borrower | Loan Amount |
|---|---|---|---|
| Open | Maag Arlin V | $16,000 | |
| Open | Maag Arlin V | $307,000 | |
| Closed | Maag Arlin V | $364,000 | |
| Previous Owner | Gaines Adam | $365,000 | |
| Previous Owner | Koepp Kurt | $30,000 | |
| Previous Owner | Koepp Carla J | $325,350 | |
| Previous Owner | Koepp Kurt K | $333,700 | |
| Previous Owner | Koepp Kurt K | $338,046 | |
| Previous Owner | Koepp Kurt K | $340,000 | |
| Previous Owner | Keller Builders Llc | $300,000 |
Property History
| Date | Event | Price | Change | Sq Ft Price |
|---|---|---|---|---|
| 04/05/2019 04/05/19 | Sold | $455,000 | -2.1% | $146 / Sq Ft |
| 11/09/2018 11/09/18 | Price Changed | $464,900 | -2.1% | $149 / Sq Ft |
| 10/19/2018 10/19/18 | Price Changed | $474,900 | -2.1% | $153 / Sq Ft |
| 09/05/2018 09/05/18 | Price Changed | $484,900 | -3.0% | $156 / Sq Ft |
| 08/09/2018 08/09/18 | For Sale | $499,900 | +9.9% | $161 / Sq Ft |
| 03/31/2017 03/31/17 | Sold | $455,000 | +1.1% | $146 / Sq Ft |
| 02/28/2017 02/28/17 | Pending | -- | -- | -- |
| 02/15/2017 02/15/17 | For Sale | $450,000 | -- | $145 / Sq Ft |
Tax History Compared to Growth
Tax History
| Year | Tax Paid | Tax Assessment Tax Assessment Total Assessment is a certain percentage of the fair market value that is determined by local assessors to be the total taxable value of land and additions on the property. | Land | Improvement |
|---|---|---|---|---|
| 2024 | $10,147 | $457,000 | $101,000 | $356,000 |
| 2023 | $10,277 | $457,000 | $101,000 | $356,000 |
| 2021 | $9,066 | $457,000 | $101,000 | $356,000 |
| 2020 | $9,202 | $457,000 | $101,000 | $356,000 |
| 2019 | $9,394 | $390,000 | $94,800 | $295,200 |
| 2018 | $8,894 | $390,000 | $94,800 | $295,200 |
| 2017 | $8,915 | $390,000 | $94,800 | $295,200 |
| 2016 | $8,780 | $390,000 | $94,800 | $295,200 |
| 2015 | $8,136 | $390,000 | $94,800 | $295,200 |
| 2014 | $8,152 | $390,000 | $94,800 | $295,200 |
| 2013 | $7,760 | $390,000 | $94,800 | $295,200 |
Agents Affiliated with this Home
-
J
Seller's Agent in 2019
John O'Connor
South Central Non-Member
-
Chris Alexander

Buyer's Agent in 2019
Chris Alexander
NextHome Midwest
(608) 381-4799
4 in this area
142 Total Sales
-
Kathy DePrey

Seller's Agent in 2017
Kathy DePrey
Stark Company, REALTORS
(608) 212-7355
2 in this area
72 Total Sales
Map
Source: South Central Wisconsin Multiple Listing Service
MLS Number: 1838703
APN: 0711-084-6671-1
- 345 Meadow Crest Trail
- 0 W Cottage Grove Rd Unit 2002370
- 131 W Reynolds St
- 2019 Damascus Trail
- 133 Woodview Dr
- 2010 Wellington Place
- 2008 Wellington Place
- 2006 Wellington Place
- 2004 Wellington Place
- 2002 Wellington Place
- L55 Morning Star Way
- 3154 Morning Star Way
- 3159 Morning Star Way
- 533 Fundamental Way
- 527 Fundamental Way
- 521 Fundamental Way
- 532 Fundamental Way
- 518 Shady St
- Lot 26 Woodland Crossing
- Lot 27 Woodland Crossing
- 712 Weald Bridge Rd
- 710 Weald Bridge Rd
- 308 Watercress Ct
- 306 Watercress Ct
- 708 Weald Bridge Rd
- 707 Weald Bridge Rd
- 714 Weald Bridge Rd
- 709 Weald Bridge Rd
- 304 Watercress Ct
- 705 Weald Bridge Rd
- 711 Weald Bridge Rd
- 706 Weald Bridge Rd
- 716 Weald Bridge Rd
- 713 Weald Bridge Rd
- 703 Weald Bridge Rd
- 343 Meadow Crest Trail
- 704 Weald Bridge Rd
- 347 Meadow Crest Trail
- 718 Weald Bridge Rd
- 715 Weald Bridge Rd
