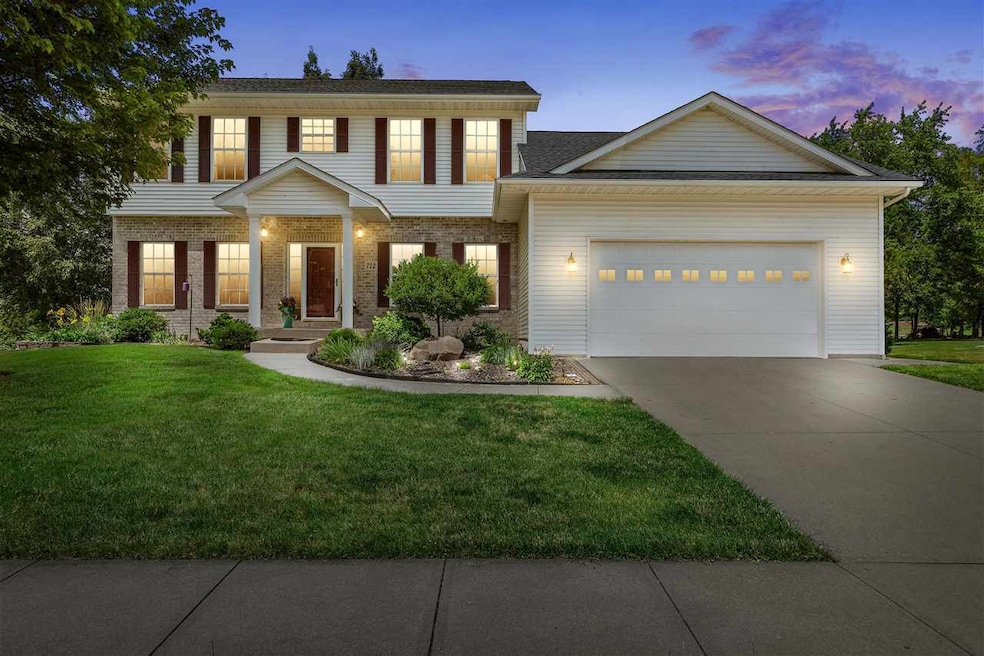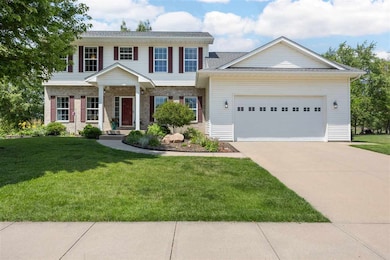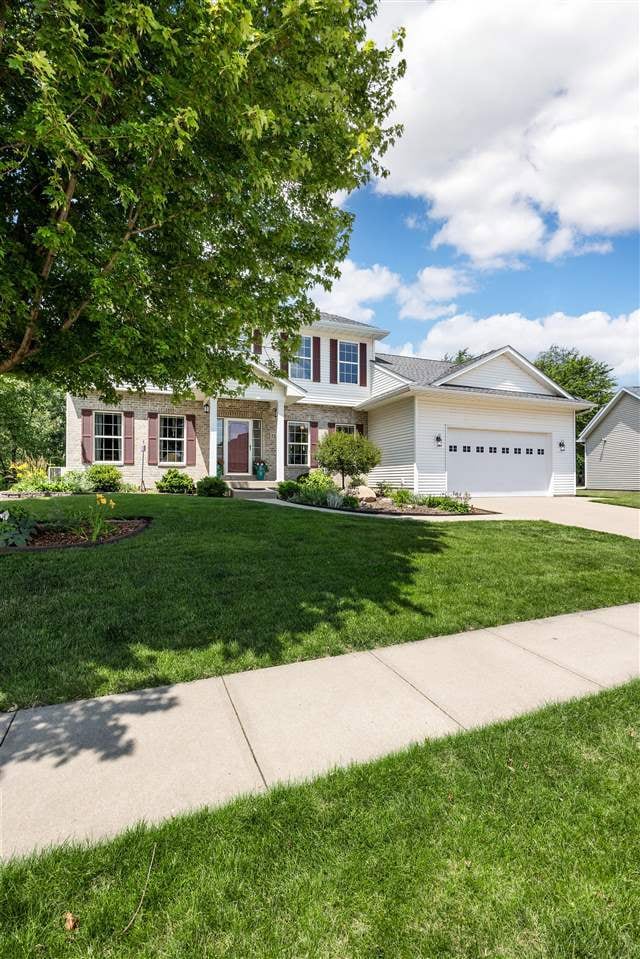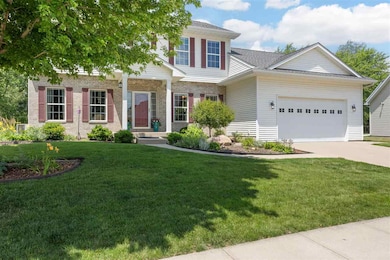Estimated payment $3,181/month
Highlights
- Wooded Lot
- Main Floor Primary Bedroom
- Screened Porch
- Solon Middle School Rated A-
- Private Yard
- Cul-De-Sac
About This Home
Spacious 5-Bed, 3.5-Bath Two-Story with Screen Porch & Green-Space Views. Step into a bright, open foyer featuring rich wood floors that flow into the formal dining. The first floor family room includes a cozy gas fireplace—perfect for gatherings. A first-floor office offers a quiet workspace or formal living room. The large kitchen impresses with newer Samsung black stainless appliances (2019), ideal for home-cooked meals. The first floor laundry room ensures daily convenience. Upstairs, 3 bedrooms—including a spacious primary suite—and 2 bedrooms and a 2nd bath provide comfort and flexibility. The daylight-lit, finished lower level adds versatile living or entertainment space. Step outside to a private backyard backing to lush green space owned by Solon Care Center. Entertain with ease on the spacious screen porch or store tools and toys in the outdoor shed. A two and half stall garage, with a heater, plus a durable roof replaced in 2022, add peace-of-mind value. Quality built 2 x 6 construction by H&H Builders.
Home Details
Home Type
- Single Family
Est. Annual Taxes
- $6,416
Year Built
- Built in 2002
Lot Details
- Lot Dimensions are 85x136
- Cul-De-Sac
- Wooded Lot
- Private Yard
Parking
- 2 Parking Spaces
Home Design
- Frame Construction
Interior Spaces
- 2-Story Property
- Gas Fireplace
- Entrance Foyer
- Family Room Downstairs
- Living Room with Fireplace
- Combination Kitchen and Dining Room
- Library
- Screened Porch
Kitchen
- Breakfast Bar
- Oven or Range
- Microwave
- Plumbed For Ice Maker
- Dishwasher
Bedrooms and Bathrooms
- Primary Bedroom on Main
Laundry
- Laundry Room
- Laundry on main level
- Dryer
- Washer
Finished Basement
- Basement Fills Entire Space Under The House
- Natural lighting in basement
Outdoor Features
- Shed
Schools
- Solon Elementary And Middle School
- Solon High School
Utilities
- Forced Air Heating System
- Floor Furnace
- Heating System Uses Gas
- Water Softener is Owned
- Internet Available
Community Details
- Fox Ridge Subdivision
Listing and Financial Details
- Assessor Parcel Number 0225104011
Map
Home Values in the Area
Average Home Value in this Area
Tax History
| Year | Tax Paid | Tax Assessment Tax Assessment Total Assessment is a certain percentage of the fair market value that is determined by local assessors to be the total taxable value of land and additions on the property. | Land | Improvement |
|---|---|---|---|---|
| 2024 | $6,416 | $399,900 | $53,600 | $346,300 |
| 2023 | $6,344 | $399,900 | $53,600 | $346,300 |
| 2022 | $6,344 | $340,000 | $45,300 | $294,700 |
| 2021 | $6,270 | $340,000 | $45,300 | $294,700 |
| 2020 | $5,630 | $293,500 | $45,300 | $248,200 |
| 2019 | $5,700 | $293,500 | $45,300 | $248,200 |
| 2018 | $5,586 | $293,500 | $45,300 | $248,200 |
| 2017 | $5,630 | $293,500 | $45,300 | $248,200 |
| 2016 | $5,596 | $287,200 | $45,300 | $241,900 |
| 2015 | $5,596 | $294,800 | $45,300 | $249,500 |
| 2014 | $5,488 | $287,000 | $45,300 | $241,700 |
Property History
| Date | Event | Price | List to Sale | Price per Sq Ft |
|---|---|---|---|---|
| 08/12/2025 08/12/25 | Price Changed | $499,000 | -2.2% | $154 / Sq Ft |
| 07/01/2025 07/01/25 | For Sale | $510,000 | -- | $157 / Sq Ft |
Source: Iowa City Area Association of REALTORS®
MLS Number: 202504347
APN: 0225104011
- 705 Willow Ct
- 112 Wild Rose Ln
- 1108 High Ridge Trail
- 122 Wild Rose Ln
- 730 S Market St Unit 12
- 730 S Market St
- 730 S Market St Unit 24
- 709 Bergamot Ln
- 606 Windsor Dr
- Oak Meadow Lot 8th St
- 305 Windflower Ln Unit B
- 307 Windflower Ln Unit C
- 500 Windflower Ln
- 388 Tanglewood Dr
- 935 Long Dr
- 923 Long Dr
- 915 Long Dr
- 903 Long Dr
- 902 Long Dr
- 901 Long Dr
- 280 S Chestnut St
- 10-80 Green Meadow Ct
- 85 Sugar Creek Ln Unit 207
- 15 Golfview Ct
- 1279 Emory Place
- 1256 Nicholas Ln Unit 1256
- 1231 Nicholas Ln
- 120 Golfview Ct
- 209 Holiday Rd
- 3231 Redhawk St
- 386 Sierra Trace
- 1122 N Dubuque St
- 31 Redtail Dr
- 10 Redtail Ct
- 2060 Holiday Rd Unit 2060
- 1470 Ruth Ave
- 670 Nex Ave
- 1472 Ruth Ave
- 909 N Governor St
- 902 N Dodge St







