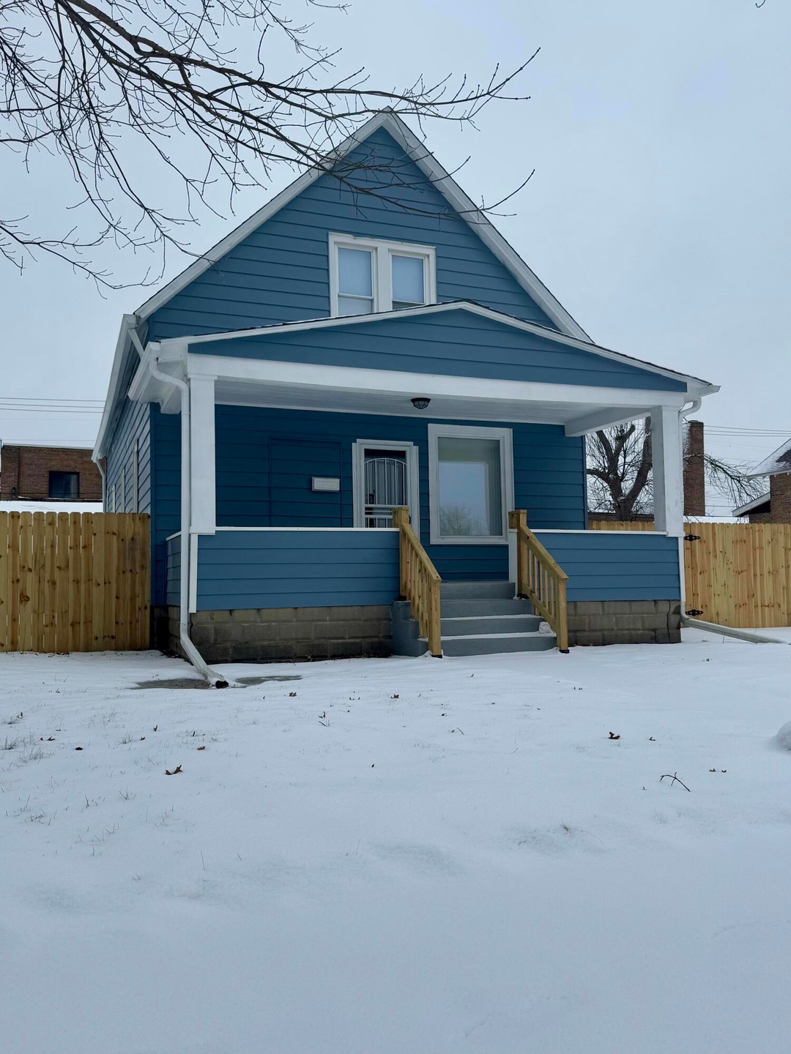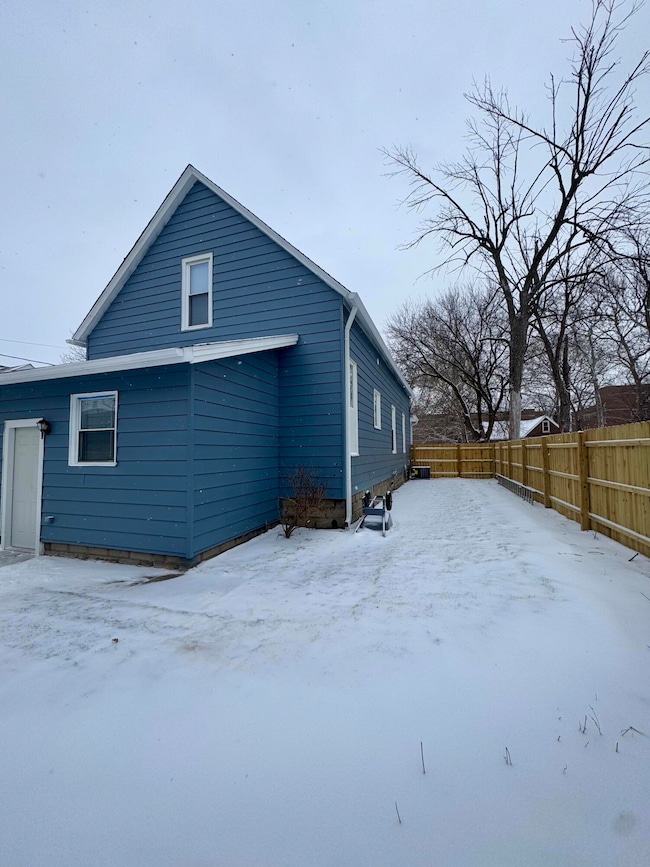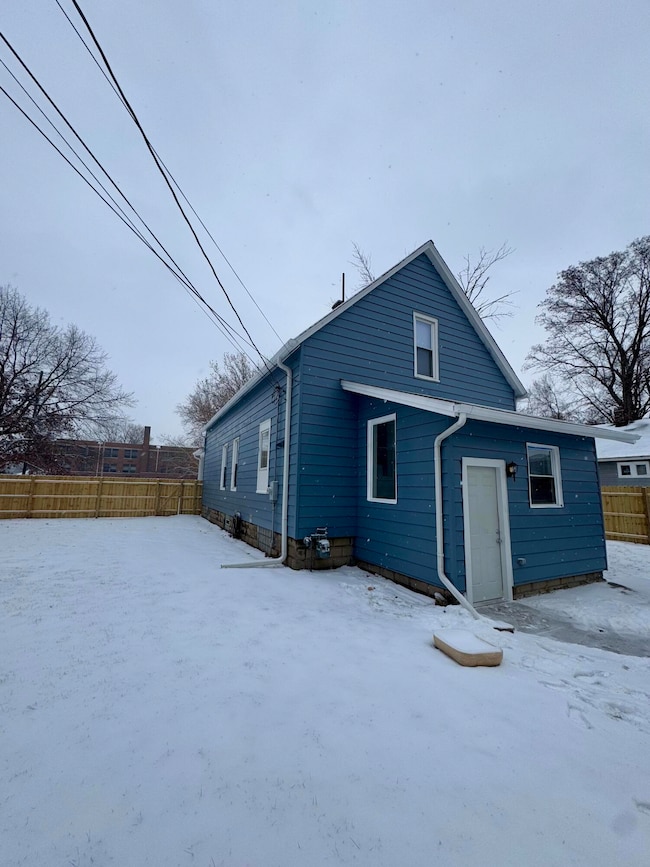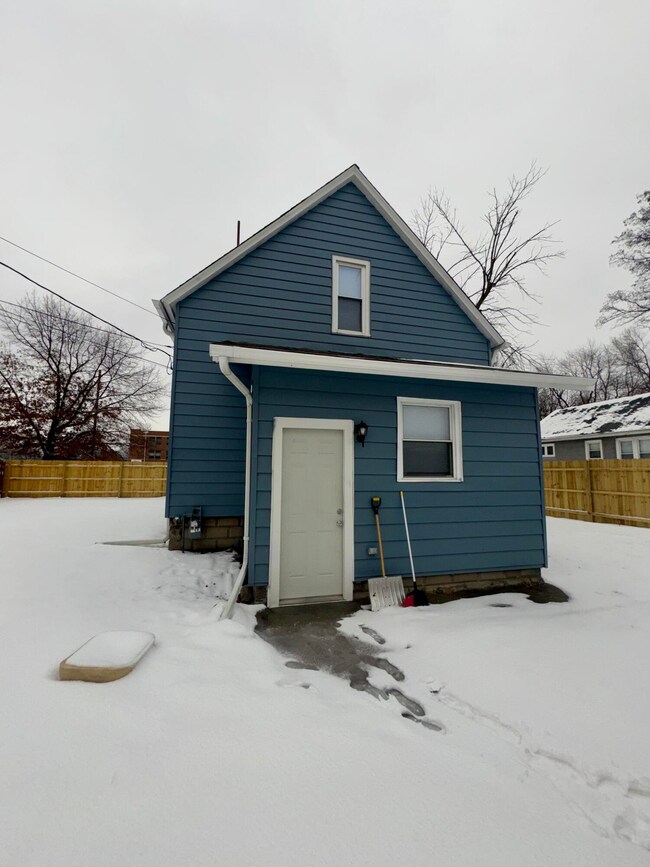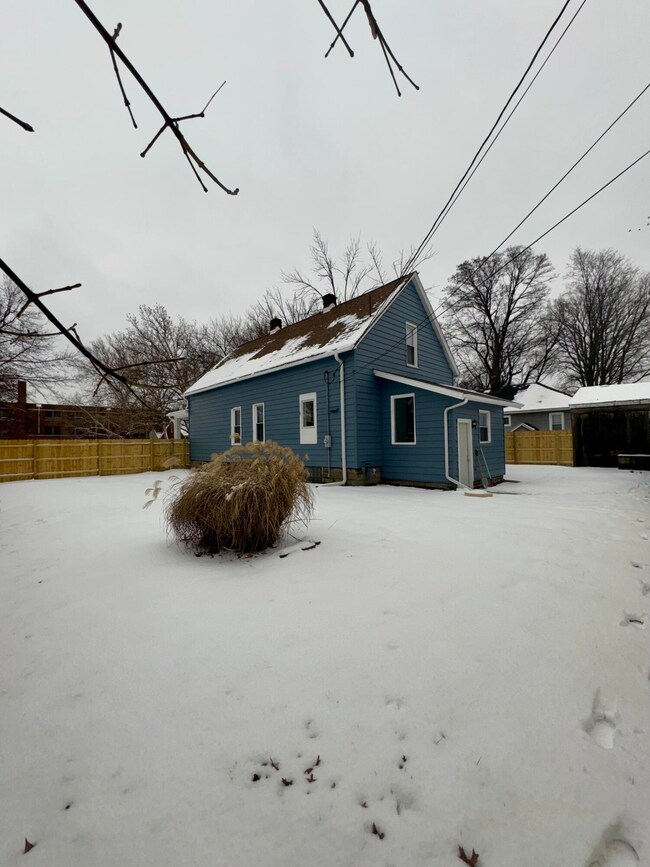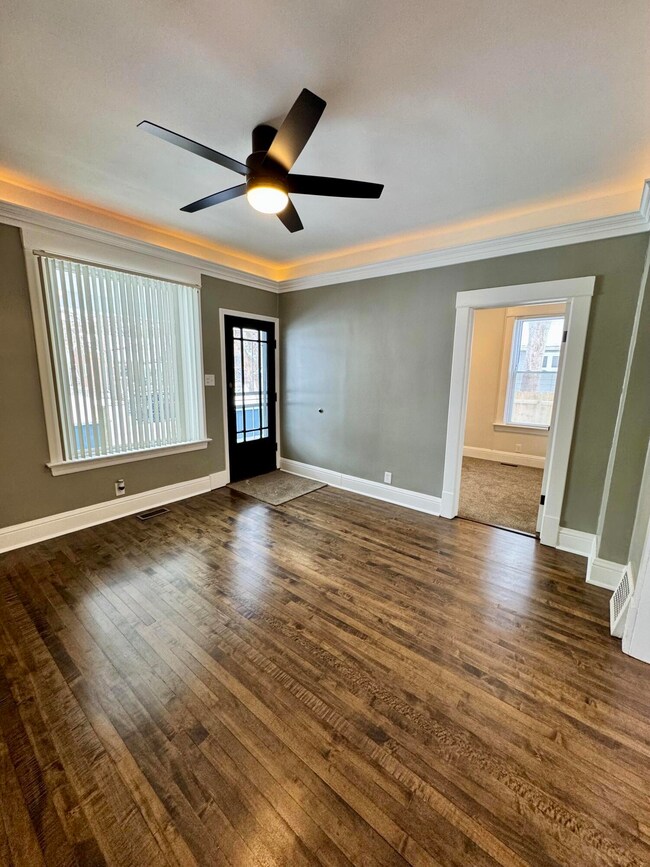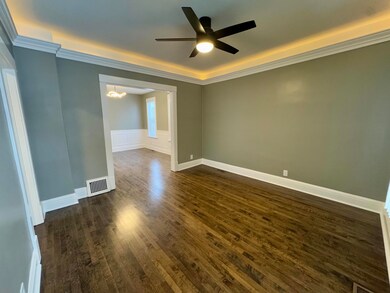
7120 Alabama Ave Hammond, IN 46323
Hessville NeighborhoodHighlights
- Wood Flooring
- 2 Car Detached Garage
- Living Room
- No HOA
- Enclosed patio or porch
- Forced Air Heating and Cooling System
About This Home
As of March 2025Amazing home enclosed on a DOUBLE LOT on a Cul-de-sac and lots of updates. NEW hot water heater, H.E. furnace,AC. Duct work, updated electrical and circuit breaker box, all new carpeting throughout, updated kitchen with cabinets, accent lighting, SS appliances, quartz countertops and new designed ceramic tile. Refinished hardwood floors in the living room and dining room, newer lighting throughout, freshly painted interior and exterior. Living room has accenting lighting and Dining room has wainscoting. Second floor is finished with a large bedroom and an open den or recreation area. Roof is only 2 years old, and newer gutters and downspouts, updated copper water supply line and PvC drain lines, Beautiful accent lighting and lighting fixtures all throughout the home, along with maple-wood flooring. Located near expressway, parks, grocery stores and restaurants. Home has a 2-car garage AND extra parking spaces with NEW ASPHALT. Large backyard with a brand new fence, perfect for entertaining and your finishing touches. Come take a look and see for yourself!
Last Agent to Sell the Property
G & R Realty, Inc. License #RB22001727 Listed on: 01/11/2025
Home Details
Home Type
- Single Family
Est. Annual Taxes
- $1,530
Year Built
- Built in 1918
Lot Details
- 7,788 Sq Ft Lot
- Lot Dimensions are 66x118
- Wood Fence
- Back Yard Fenced
Parking
- 2 Car Detached Garage
- Garage Door Opener
Home Design
- Block Foundation
Interior Spaces
- 2-Story Property
- Living Room
- Dining Room
- Basement
Kitchen
- Gas Range
- <<microwave>>
- Dishwasher
Flooring
- Wood
- Carpet
- Tile
Bedrooms and Bathrooms
- 3 Bedrooms
- 2 Full Bathrooms
Additional Features
- Enclosed patio or porch
- Forced Air Heating and Cooling System
Community Details
- No Home Owners Association
- Prahlows Add Subdivision
Listing and Financial Details
- Assessor Parcel Number 450709451008000023
- Seller Considering Concessions
Ownership History
Purchase Details
Home Financials for this Owner
Home Financials are based on the most recent Mortgage that was taken out on this home.Purchase Details
Home Financials for this Owner
Home Financials are based on the most recent Mortgage that was taken out on this home.Purchase Details
Purchase Details
Similar Homes in Hammond, IN
Home Values in the Area
Average Home Value in this Area
Purchase History
| Date | Type | Sale Price | Title Company |
|---|---|---|---|
| Warranty Deed | -- | Meridian Title | |
| Warranty Deed | $152,500 | Meridian Title | |
| Interfamily Deed Transfer | -- | None Available | |
| Quit Claim Deed | -- | None Available |
Mortgage History
| Date | Status | Loan Amount | Loan Type |
|---|---|---|---|
| Open | $274,928 | FHA |
Property History
| Date | Event | Price | Change | Sq Ft Price |
|---|---|---|---|---|
| 03/06/2025 03/06/25 | Sold | $280,000 | +1.9% | $101 / Sq Ft |
| 01/27/2025 01/27/25 | Pending | -- | -- | -- |
| 01/14/2025 01/14/25 | Off Market | $274,900 | -- | -- |
| 01/11/2025 01/11/25 | For Sale | $274,900 | +80.3% | $99 / Sq Ft |
| 09/23/2024 09/23/24 | Sold | $152,500 | -7.3% | $83 / Sq Ft |
| 08/27/2024 08/27/24 | Pending | -- | -- | -- |
| 08/22/2024 08/22/24 | Price Changed | $164,500 | -1.2% | $89 / Sq Ft |
| 08/14/2024 08/14/24 | Price Changed | $166,500 | -1.2% | $90 / Sq Ft |
| 07/31/2024 07/31/24 | Price Changed | $168,500 | -3.7% | $91 / Sq Ft |
| 07/16/2024 07/16/24 | Price Changed | $175,000 | -5.4% | $95 / Sq Ft |
| 07/02/2024 07/02/24 | For Sale | $185,000 | -- | $100 / Sq Ft |
Tax History Compared to Growth
Tax History
| Year | Tax Paid | Tax Assessment Tax Assessment Total Assessment is a certain percentage of the fair market value that is determined by local assessors to be the total taxable value of land and additions on the property. | Land | Improvement |
|---|---|---|---|---|
| 2024 | $5,850 | $127,800 | $27,700 | $100,100 |
| 2023 | $1,469 | $122,400 | $27,700 | $94,700 |
| 2022 | $1,469 | $115,700 | $27,700 | $88,000 |
| 2021 | $1,277 | $101,600 | $21,200 | $80,400 |
| 2020 | $1,146 | $92,200 | $21,200 | $71,000 |
| 2019 | $1,225 | $87,500 | $21,200 | $66,300 |
| 2018 | $1,223 | $84,500 | $21,200 | $63,300 |
| 2017 | $1,276 | $81,300 | $21,200 | $60,100 |
| 2016 | $1,122 | $80,300 | $21,200 | $59,100 |
| 2014 | $1,021 | $81,300 | $21,200 | $60,100 |
| 2013 | $1,103 | $85,400 | $21,200 | $64,200 |
Agents Affiliated with this Home
-
Alondra Lopez
A
Seller's Agent in 2025
Alondra Lopez
G & R Realty, Inc.
(219) 922-8647
3 in this area
20 Total Sales
-
Gustavo Lopez

Seller Co-Listing Agent in 2025
Gustavo Lopez
G & R Realty, Inc.
(773) 406-2547
1 in this area
166 Total Sales
-
Mercedes Pomales

Buyer's Agent in 2025
Mercedes Pomales
New Chapter Real Estate
(773) 780-9602
6 in this area
72 Total Sales
-
Steve Monsma

Seller's Agent in 2024
Steve Monsma
Weichert Realtors - Shoreline
(219) 713-9450
5 in this area
129 Total Sales
-
V
Buyer's Agent in 2024
Virgilio Trinidad
RE/MAX
Map
Source: Northwest Indiana Association of REALTORS®
MLS Number: 814804
APN: 45-07-09-451-008.000-023
- 7211 Alexander Ave
- 7108 California Ave
- 7208 Alexander Ave
- 7140 Mccook Ave
- 7009 California Ave
- 3031 Orchard Dr
- 7204 Carolina Ave
- 7208 Carolina Ave
- 7335 Delaware Ave
- 7424 Colorado Ave
- 6838 Delaware Ave
- 7207 Parrish Ave
- 7112 Schneider Ave
- 6724 Arkansas Ave
- 7117 Wicker Ave
- 3245 170th Place
- 6718 Delaware Ave
- 6634 Alabama Ave
- 6639 Alexander Ave
- 6633 S Mccook Ave
