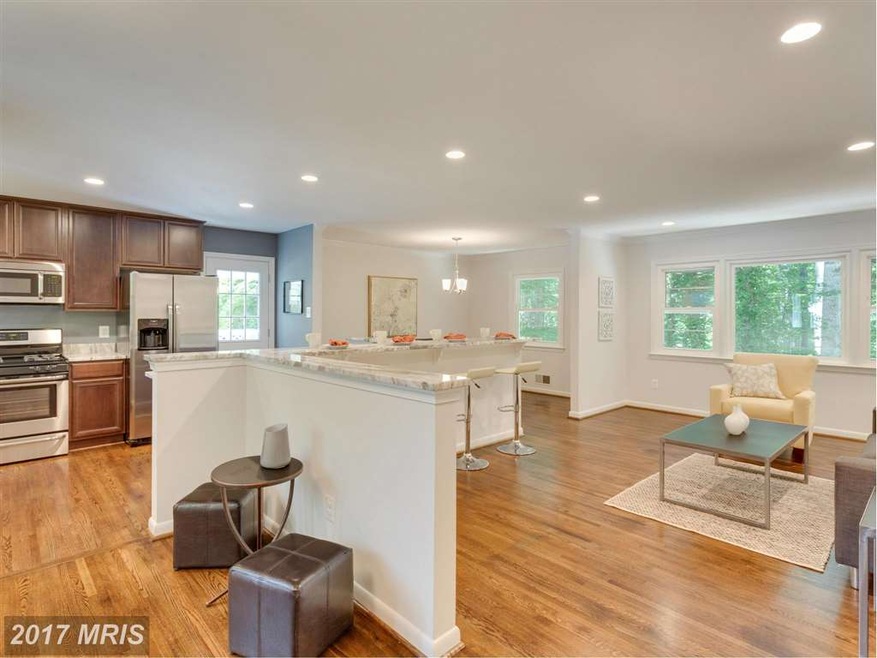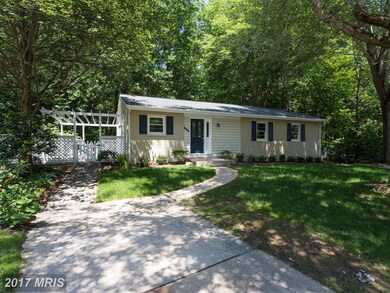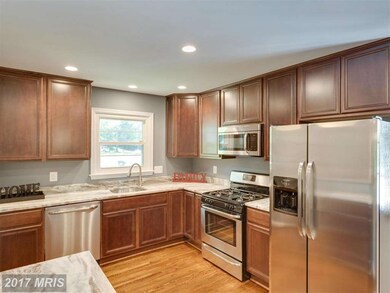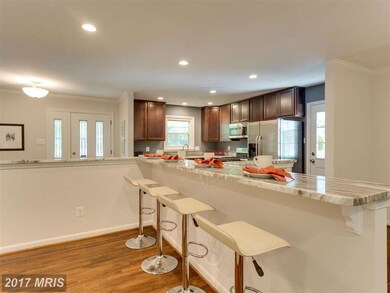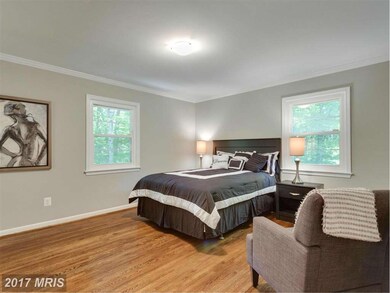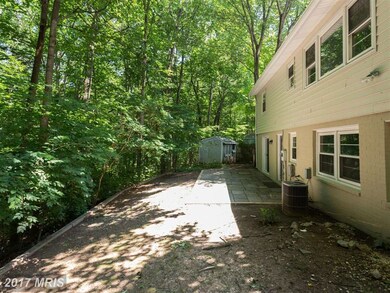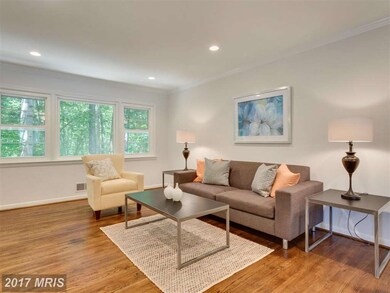
7120 Dryburgh Ct Springfield, VA 22152
Highlights
- Eat-In Gourmet Kitchen
- Open Floorplan
- Private Lot
- Hunt Valley Elementary School Rated A
- Property is near a park
- Rambler Architecture
About This Home
As of October 2015NOTHING COMPARES! Inside&out everything renovated w/attention 2 every detail. NW roof/siding/paint/nwr wndws/heat/AC. GRMT ktch w/miles of granite, ss appli. HWDs all mn lvl. 3 NW SPA worthy BAs w/ceramic, dual sinks, granite. Fully fnshd w/o lwr lvl w/2 rec rms! Backs 2 PRKLND! Cul de sac. Prime location! Mins to FFX Co Pkwy, New Springfield Twn Cntr, Metro, restaurants & TOP RATED SCHOOLS
Last Agent to Sell the Property
Keller Williams Realty License #0225077886 Listed on: 07/13/2015

Home Details
Home Type
- Single Family
Est. Annual Taxes
- $4,711
Year Built
- Built in 1970 | Remodeled in 2015
Lot Details
- 8,516 Sq Ft Lot
- Cul-De-Sac
- Landscaped
- No Through Street
- Private Lot
- Backs to Trees or Woods
- Property is in very good condition
- Property is zoned 131
Parking
- Off-Street Parking
Home Design
- Rambler Architecture
- Brick Exterior Construction
- Shingle Roof
Interior Spaces
- Property has 2 Levels
- Open Floorplan
- Crown Molding
- Recessed Lighting
- Double Pane Windows
- Insulated Windows
- Window Screens
- Family Room Off Kitchen
- Living Room
- Dining Room
- Game Room
- Wood Flooring
- Washer and Dryer Hookup
Kitchen
- Eat-In Gourmet Kitchen
- Upgraded Countertops
Bedrooms and Bathrooms
- 4 Bedrooms | 3 Main Level Bedrooms
- En-Suite Primary Bedroom
- En-Suite Bathroom
- 3 Full Bathrooms
Finished Basement
- Walk-Out Basement
- Basement Fills Entire Space Under The House
- Connecting Stairway
- Rear Basement Entry
- Natural lighting in basement
Schools
- Hunt Valley Elementary School
- Irving Middle School
- West Springfield High School
Utilities
- Forced Air Heating and Cooling System
- Natural Gas Water Heater
Additional Features
- Patio
- Property is near a park
Community Details
- No Home Owners Association
- Rolling Valley Subdivision, Gorgeous! Floorplan
Listing and Financial Details
- Tax Lot 628
- Assessor Parcel Number 89-3-5- -628
Ownership History
Purchase Details
Home Financials for this Owner
Home Financials are based on the most recent Mortgage that was taken out on this home.Purchase Details
Home Financials for this Owner
Home Financials are based on the most recent Mortgage that was taken out on this home.Similar Homes in Springfield, VA
Home Values in the Area
Average Home Value in this Area
Purchase History
| Date | Type | Sale Price | Title Company |
|---|---|---|---|
| Warranty Deed | $514,500 | Provident Title & Escrow | |
| Warranty Deed | $390,000 | -- |
Mortgage History
| Date | Status | Loan Amount | Loan Type |
|---|---|---|---|
| Open | $271,250 | New Conventional | |
| Closed | $314,500 | New Conventional | |
| Previous Owner | $292,500 | New Conventional |
Property History
| Date | Event | Price | Change | Sq Ft Price |
|---|---|---|---|---|
| 10/19/2015 10/19/15 | Sold | $514,500 | -2.0% | $200 / Sq Ft |
| 09/04/2015 09/04/15 | Pending | -- | -- | -- |
| 08/14/2015 08/14/15 | Price Changed | $524,990 | -2.8% | $204 / Sq Ft |
| 07/16/2015 07/16/15 | For Sale | $539,990 | +5.0% | $210 / Sq Ft |
| 07/13/2015 07/13/15 | Off Market | $514,500 | -- | -- |
| 07/13/2015 07/13/15 | For Sale | $539,990 | +38.5% | $210 / Sq Ft |
| 04/29/2015 04/29/15 | Sold | $390,000 | -13.3% | $290 / Sq Ft |
| 03/10/2015 03/10/15 | Pending | -- | -- | -- |
| 01/02/2015 01/02/15 | For Sale | $450,000 | -- | $335 / Sq Ft |
Tax History Compared to Growth
Tax History
| Year | Tax Paid | Tax Assessment Tax Assessment Total Assessment is a certain percentage of the fair market value that is determined by local assessors to be the total taxable value of land and additions on the property. | Land | Improvement |
|---|---|---|---|---|
| 2024 | $8,490 | $732,850 | $224,000 | $508,850 |
| 2023 | $8,211 | $727,590 | $224,000 | $503,590 |
| 2022 | $7,641 | $668,180 | $214,000 | $454,180 |
| 2021 | $6,908 | $588,690 | $189,000 | $399,690 |
| 2020 | $6,726 | $568,340 | $184,000 | $384,340 |
| 2019 | $6,551 | $553,560 | $184,000 | $369,560 |
| 2018 | $6,199 | $523,780 | $184,000 | $339,780 |
| 2017 | $5,994 | $516,250 | $179,000 | $337,250 |
| 2016 | $5,633 | $486,220 | $169,000 | $317,220 |
| 2015 | $4,900 | $439,070 | $169,000 | $270,070 |
| 2014 | $4,711 | $423,080 | $164,000 | $259,080 |
Agents Affiliated with this Home
-
Kim Spear

Seller's Agent in 2015
Kim Spear
Keller Williams Realty
(703) 618-6892
2 in this area
371 Total Sales
-
Deborah Orem

Seller's Agent in 2015
Deborah Orem
Weichert Corporate
(703) 501-2724
18 Total Sales
-
Rolfe Kratz

Buyer's Agent in 2015
Rolfe Kratz
Samson Properties
(703) 328-8979
5 in this area
104 Total Sales
Map
Source: Bright MLS
MLS Number: 1003711183
APN: 0893-05-0628
- 7116 Hadlow Ct
- 7267 Olde Lantern Way
- 7214 Adrienne Glen Ave
- 0 Edge Creek Ln
- 7007 Gillings Rd
- 8110 Squirrel Run Rd
- 7103 Galgate Dr
- 8108 Squirrel Run Rd
- 7105 Galgate Dr
- 6910 Barnack Dr
- 6907 Barnack Dr
- 8128 Viola St
- 6812 Landor Ln
- 8121 Truro Ct
- 7217 Willow Oak Place
- 8160 Ridge Creek Way
- 7390 Stream Way
- 7225 Kousa Ln
- 8414 Sweet Pine Ct
- 8412 Sweet Pine Ct
