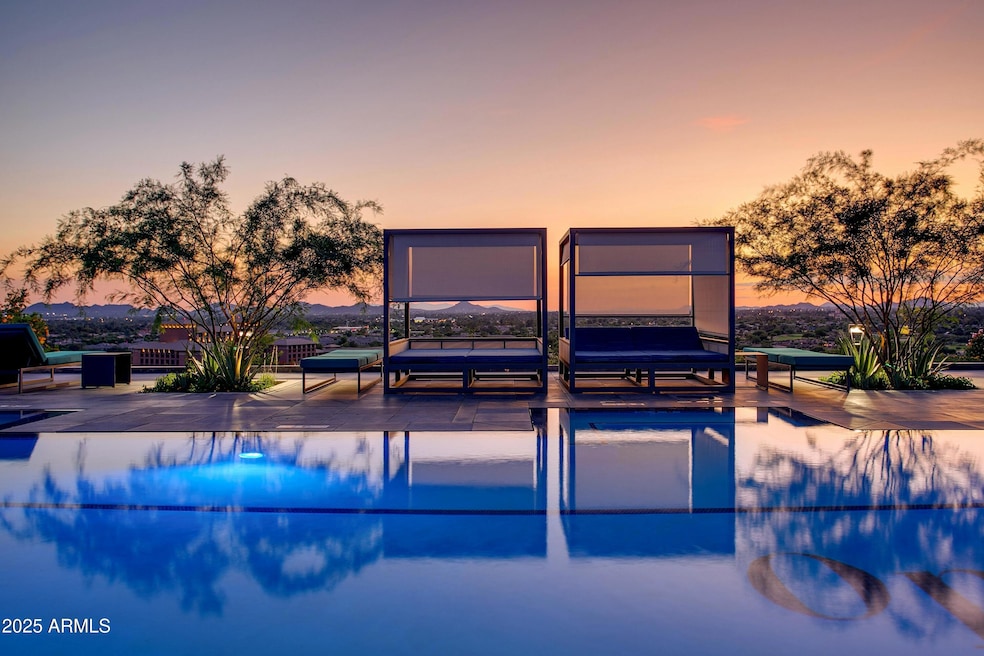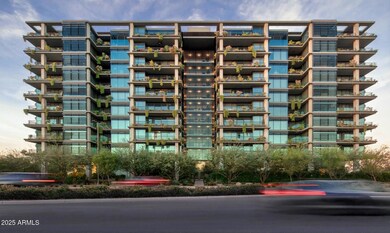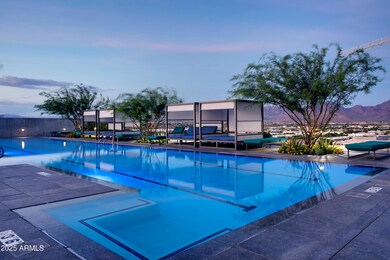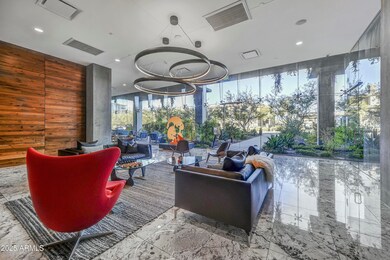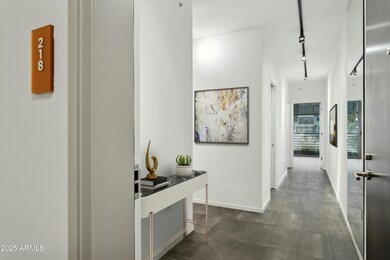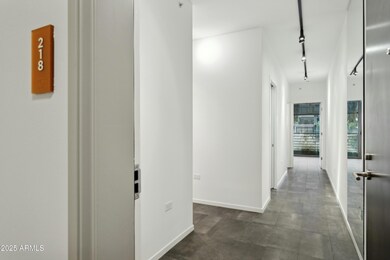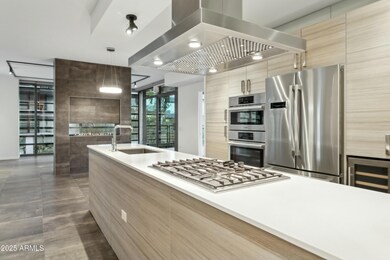Optima Kierland II 7120 E Kierland Blvd Unit 218 Scottsdale, AZ 85254
Kierland NeighborhoodEstimated payment $7,965/month
Highlights
- Fitness Center
- Gated Parking
- Theater or Screening Room
- Desert Springs Preparatory Elementary School Rated A
- Gated Community
- Contemporary Architecture
About This Home
Nestled in the trees overlooking the Optima reflection pool is a rare Luxury 2 Bed, 2.5 Bath 1,535 SqFt corner home highlighted by a custom designed gas fireplace, Gato Italian cabinetry, gorgeous white quartz countertops, stainless steel Bosch appliances, built-in wine refrigerator, tiled floors throughout, 9 FT floor to ceiling glass, and a 225 SQ FT tiled patio. Check out Optima's amenities: Basketball, Pickleball, Golf Simulator, Indoor Putting Green, Table Tennis, Pool, Coffee & Tea Bar, BizOffice, Party Room, World class gym, Saunas, Steam Rooms, Squash Court, Massage Room, Towel Service, Dog Park & let's not forget the SkyDeck 12 stories up with amazing views & featuring a 25YD heated and refrigerated lap swim pool. Come live the Ultimate Urban Luxury Lifestyle - Optima Kierland! 7120 Optima Kierland is Resort style living at its finest with world class amenities including gym, lockers, steam rooms, spas, cold plunge, basketball, pickle ball & squash courts. Massage, yoga, party/theatre rooms, 25yd heated & cooled Skydeck pool, towel service, table tennis, golf simulator, fire pits BBQs, bocce ball,pool table and so much more. Don't miss your opportunity to own at Optima Kierland!
Property Details
Home Type
- Condominium
Est. Annual Taxes
- $4,322
Year Built
- Built in 2018
Lot Details
- Desert faces the front of the property
- End Unit
- Two or More Common Walls
- Sprinklers on Timer
HOA Fees
- $945 Monthly HOA Fees
Parking
- 2 Car Garage
- Gated Parking
- Assigned Parking
- Community Parking Structure
Home Design
- Contemporary Architecture
- Built-Up Roof
- Block Exterior
Interior Spaces
- 1,535 Sq Ft Home
- Ceiling height of 9 feet or more
- Gas Fireplace
- Double Pane Windows
- ENERGY STAR Qualified Windows with Low Emissivity
- Tinted Windows
- Roller Shields
- Tile Flooring
Kitchen
- Gas Cooktop
- Built-In Microwave
Bedrooms and Bathrooms
- 2 Bedrooms
- 2.5 Bathrooms
Schools
- North Ranch Elementary School
- Desert Shadows Middle School
- Horizon High School
Utilities
- Central Air
- Heating Available
- High Speed Internet
Additional Features
- Covered Patio or Porch
- Unit is below another unit
Listing and Financial Details
- Tax Lot 218
- Assessor Parcel Number 215-43-352
Community Details
Overview
- Association fees include insurance, sewer, pest control, cable TV, ground maintenance, gas, trash, water, maintenance exterior
- Aam Association, Phone Number (480) 425-2470
- High-Rise Condominium
- Built by DCH
- Optima Kierland Center 7120 Condominium 2Nd Amd Subdivision
- 12-Story Property
Amenities
- Theater or Screening Room
- Recreation Room
Recreation
- Pickleball Courts
- Community Spa
- Bike Trail
Security
- Security Guard
- Gated Community
Map
About Optima Kierland II
Home Values in the Area
Average Home Value in this Area
Tax History
| Year | Tax Paid | Tax Assessment Tax Assessment Total Assessment is a certain percentage of the fair market value that is determined by local assessors to be the total taxable value of land and additions on the property. | Land | Improvement |
|---|---|---|---|---|
| 2025 | $4,322 | $49,450 | -- | -- |
| 2024 | $4,219 | $47,095 | -- | -- |
| 2023 | $4,219 | $75,100 | $15,020 | $60,080 |
| 2022 | $4,171 | $64,750 | $12,950 | $51,800 |
| 2021 | $4,785 | $55,820 | $11,160 | $44,660 |
| 2020 | $4,637 | $56,180 | $11,230 | $44,950 |
| 2019 | $4,043 | $51,250 | $10,250 | $41,000 |
Property History
| Date | Event | Price | Change | Sq Ft Price |
|---|---|---|---|---|
| 08/29/2025 08/29/25 | Price Changed | $1,250,000 | -3.8% | $814 / Sq Ft |
| 05/28/2025 05/28/25 | Price Changed | $1,299,999 | -3.7% | $847 / Sq Ft |
| 03/27/2025 03/27/25 | Price Changed | $1,350,000 | -3.6% | $879 / Sq Ft |
| 02/06/2025 02/06/25 | For Sale | $1,399,999 | 0.0% | $912 / Sq Ft |
| 02/06/2025 02/06/25 | Off Market | $1,399,999 | -- | -- |
Purchase History
| Date | Type | Sale Price | Title Company |
|---|---|---|---|
| Warranty Deed | $849,000 | Lawyers Title Of Arizona Inc | |
| Quit Claim Deed | -- | First American Title Insuran | |
| Special Warranty Deed | $677,679 | First American Title Insuran |
Mortgage History
| Date | Status | Loan Amount | Loan Type |
|---|---|---|---|
| Open | $679,200 | New Conventional | |
| Previous Owner | $542,143 | Adjustable Rate Mortgage/ARM | |
| Previous Owner | $542,143 | Adjustable Rate Mortgage/ARM |
Source: Arizona Regional Multiple Listing Service (ARMLS)
MLS Number: 6809613
APN: 215-43-352
- 7120 E Kierland Blvd Unit 814
- 7120 E Kierland Blvd Unit 1020
- 7120 E Kierland Blvd Unit 409
- 7120 E Kierland Blvd Unit 913
- 7120 E Kierland Blvd Unit 620
- 7120 E Kierland Blvd Unit 404
- 7180 E Kierland Blvd Unit 811
- 7180 E Kierland Blvd Unit 201
- 7180 E Kierland Blvd Unit 507
- 7180 E Kierland Blvd Unit 1116
- 7180 E Kierland Blvd Unit 916
- 7180 E Kierland Blvd Unit 814
- 7180 E Kierland Blvd Unit 1218
- 15215 N Kierland Blvd Unit 101
- 15215 N Kierland Blvd Unit 636
- 15215 N Kierland Blvd Unit 436
- 15802 N 71st St Unit 551
- 15802 N 71st St Unit 604
- 6915 E Sandra Terrace
- 15221 N Clubgate Dr Unit 1030
- 7120 E Kierland Blvd Unit 913
- 15608 N 71st St
- 7180 E Kierland Blvd Unit 711
- 7180 E Kierland Blvd Unit 208
- 7180 E Kierland Blvd Unit 514
- 7111 E Tierra Buena Ln
- 7111 E Tierra Buena Ln Unit B6
- 7111 E Tierra Buena Ln Unit B7
- 15215 N Kierland Blvd Unit 307
- 15215 N Kierland Blvd Unit 733
- 15215 N Kierland Blvd Unit 633
- 15608 N 71st St Unit ID1014282P
- 15608 N 71st St Unit ID1014299P
- 15608 N 71st St Unit ID1035253P
- 15608 N 71st St Unit ID1035268P
- 15608 N 71st St Unit ID1035262P
- 15608 N 71st St Unit ID1014319P
- 15608 N 71st St Unit ID1035265P
- 15608 N 71st St Unit ID1035269P
- 15509 N Scottsdale Rd
