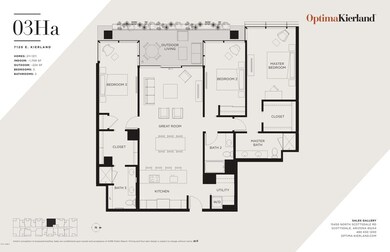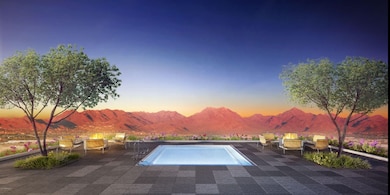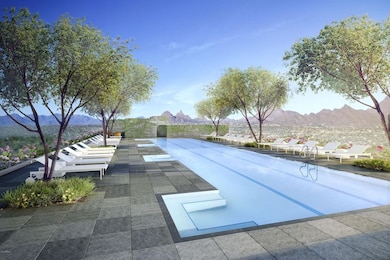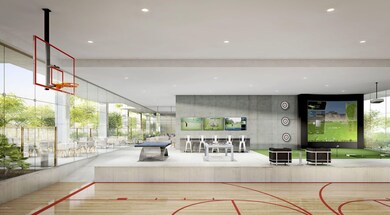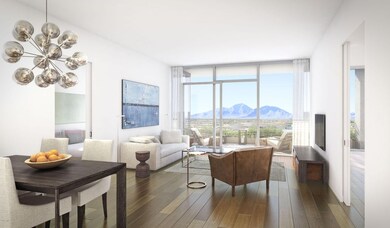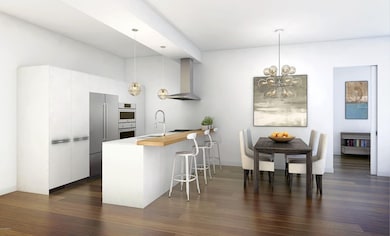
Optima Kierland II 7120 E Kierland Blvd Unit 811 Scottsdale, AZ 85254
Kierland NeighborhoodHighlights
- Concierge
- Fitness Center
- Gated Parking
- Desert Springs Preparatory Elementary School Rated A
- Heated Spa
- Sitting Area In Primary Bedroom
About This Home
As of June 2025Introducing new luxury condominium living in North Scottsdale's most desirable neighborhood. Comprised of one to four-bedroom, & penthouse condominium homes, Optima Kierland epitomizes elegant urban living. Conceived by award-winning architects David C. Hovey, FAIA & David Hovey Jr., AIA, the thoughtful design sets new standards of luxury. Vertical landscape & shading systems protect residences from the sun & create privacy while lowering the ambient temperature. Private terraces & a park-like 5.5-acre setting, encircled by stunning views, invite gorgeous indoor/outdoor living. Beautifully designed 16,000 SF amenity/fitness level and Roof Top Pool set the standard for enriched living at Optima Kierland offering an abundance of resort-style conveniences. Taxes and HOA estimated.
Last Agent to Sell the Property
Polaris Pacific of AZ License #BR514721000 Listed on: 08/20/2017
Property Details
Home Type
- Condominium
Est. Annual Taxes
- $10,750
Year Built
- Built in 2018
Lot Details
- Desert faces the front of the property
Parking
- 2 Car Garage
- Gated Parking
- Assigned Parking
Home Design
- Home to be built
- Designed by David Hovey Jr. Architects
- Contemporary Architecture
Interior Spaces
- 1,709 Sq Ft Home
- Double Pane Windows
- Low Emissivity Windows
- Stacked Washer and Dryer
Kitchen
- Gas Cooktop
- Dishwasher
- Granite Countertops
Flooring
- Carpet
- Tile
Bedrooms and Bathrooms
- 3 Bedrooms
- Sitting Area In Primary Bedroom
- Walk-In Closet
- 3 Bathrooms
- Dual Vanity Sinks in Primary Bathroom
Pool
- Heated Spa
- Heated Pool
Schools
- Sandpiper Elementary School
- Desert Sands Middle School
- Horizon High School
Utilities
- Refrigerated Cooling System
- Heating Available
Listing and Financial Details
- Tax Lot 811
- Assessor Parcel Number 215-42-780
Community Details
Overview
- Property has a Home Owners Association
- Optima Dch Mgmt, Inc Association, Phone Number (480) 874-9900
- High-Rise Condominium
- Built by Optima
- Optima Kierland Center 7120 Condominium Amd Subdivision
- 12-Story Property
Amenities
- Concierge
- Theater or Screening Room
- Recreation Room
Recreation
- Community Spa
- Bike Trail
Ownership History
Purchase Details
Home Financials for this Owner
Home Financials are based on the most recent Mortgage that was taken out on this home.Similar Homes in Scottsdale, AZ
Home Values in the Area
Average Home Value in this Area
Purchase History
| Date | Type | Sale Price | Title Company |
|---|---|---|---|
| Special Warranty Deed | $1,121,901 | First American Title Insuran |
Property History
| Date | Event | Price | Change | Sq Ft Price |
|---|---|---|---|---|
| 06/02/2025 06/02/25 | Sold | $2,775,000 | 0.0% | $1,621 / Sq Ft |
| 05/30/2025 05/30/25 | Pending | -- | -- | -- |
| 05/30/2025 05/30/25 | For Sale | $2,775,000 | +147.4% | $1,621 / Sq Ft |
| 07/05/2018 07/05/18 | Sold | $1,121,816 | +4.4% | $656 / Sq Ft |
| 09/19/2017 09/19/17 | Pending | -- | -- | -- |
| 08/20/2017 08/20/17 | For Sale | $1,075,000 | -- | $629 / Sq Ft |
Tax History Compared to Growth
Tax History
| Year | Tax Paid | Tax Assessment Tax Assessment Total Assessment is a certain percentage of the fair market value that is determined by local assessors to be the total taxable value of land and additions on the property. | Land | Improvement |
|---|---|---|---|---|
| 2025 | $7,454 | $80,914 | -- | -- |
| 2024 | $7,285 | $77,061 | -- | -- |
| 2023 | $7,285 | $113,680 | $22,730 | $90,950 |
| 2022 | $7,206 | $101,210 | $20,240 | $80,970 |
| 2021 | $7,229 | $88,600 | $17,720 | $70,880 |
| 2020 | $6,987 | $89,650 | $17,930 | $71,720 |
| 2019 | $6,997 | $83,860 | $16,770 | $67,090 |
Agents Affiliated with this Home
-
Laura Briggs

Seller's Agent in 2025
Laura Briggs
Russ Lyon Sotheby's International Realty
(480) 550-1208
3 in this area
67 Total Sales
-
N
Buyer's Agent in 2025
Non-Represented Buyer
Non-MLS Office
-
Craig R

Seller's Agent in 2018
Craig R
Polaris Pacific of AZ
(602) 319-4685
12 in this area
15 Total Sales
-
Laurel Devere

Seller Co-Listing Agent in 2018
Laurel Devere
Your Home Sold Guaranteed Realty
(623) 670-1979
26 in this area
46 Total Sales
-
Virginia Gee

Buyer's Agent in 2018
Virginia Gee
Russ Lyon Sotheby's International Realty
(602) 526-2672
82 Total Sales
About Optima Kierland II
Map
Source: Arizona Regional Multiple Listing Service (ARMLS)
MLS Number: 5649305
APN: 215-43-451
- 7120 E Kierland Blvd Unit 601
- 7120 E Kierland Blvd Unit 512
- 7120 E Kierland Blvd Unit 218
- 7120 E Kierland Blvd Unit 307
- 7120 E Kierland Blvd Unit 520
- 7120 E Kierland Blvd Unit 416
- 7180 E Kierland Blvd Unit 814
- 7180 E Kierland Blvd Unit 811
- 7180 E Kierland Blvd Unit 1218
- 7180 E Kierland Blvd Unit 316
- 7180 E Kierland Blvd Unit 606
- 7180 E Kierland Blvd Unit 807
- 7180 E Kierland Blvd Unit 1209
- 7180 E Kierland Blvd Unit 516
- 7180 E Kierland Blvd Unit 311
- 7180 E Kierland Blvd Unit 314
- 7180 E Kierland Blvd Unit 509
- 7180 E Kierland Blvd Unit 1115
- 15215 N Kierland Blvd Unit 636
- 15215 N Kierland Blvd Unit 436

