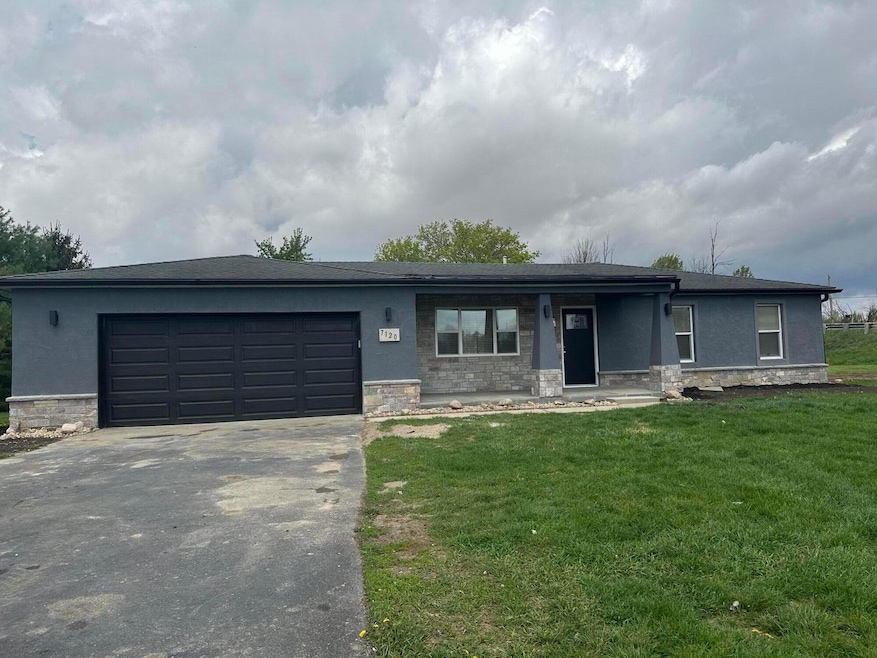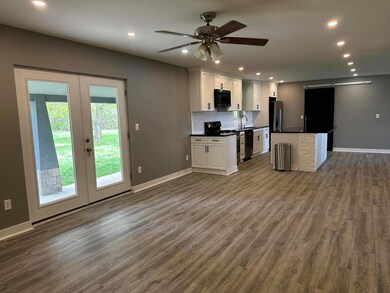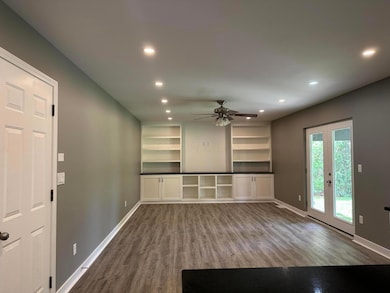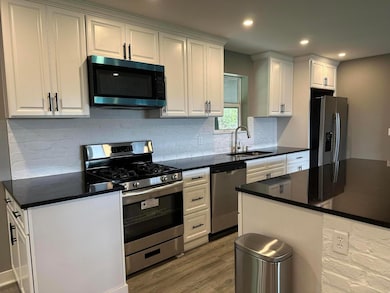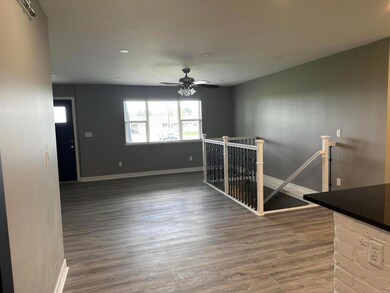
7120 Fayette Dr West Jefferson, OH 43162
Highlights
- 0.72 Acre Lot
- Great Room
- Patio
- Ranch Style House
- 2 Car Attached Garage
- Shed
About This Home
As of May 2025Welcome Home to your TOTALLY updated floor plan-NEW plank flooring,carpet,drywall,trim,6 panel doors, french door, barn doors, ss appliances,kit cabinets w/crown, granite, built-ins. Completing w/paint, stone & stucco, covered metal roof on front porch and metal roof covering the back patio lenght of home. Large storage shed. New blinds. New A/C unit. So much more...come take a peek for yourself. It's like having a new home.
Home Details
Home Type
- Single Family
Est. Annual Taxes
- $4,985
Year Built
- Built in 1982
Lot Details
- 0.72 Acre Lot
Parking
- 2 Car Attached Garage
Home Design
- Ranch Style House
- Block Foundation
- Stucco Exterior
- Stone Exterior Construction
Interior Spaces
- 1,560 Sq Ft Home
- Insulated Windows
- Great Room
- Laundry on main level
Kitchen
- Gas Range
- <<microwave>>
- Dishwasher
Flooring
- Carpet
- Ceramic Tile
Bedrooms and Bathrooms
- 5 Bedrooms | 3 Main Level Bedrooms
Basement
- Recreation or Family Area in Basement
- Crawl Space
- Basement Window Egress
Outdoor Features
- Patio
- Shed
- Storage Shed
Utilities
- Central Air
- Heating System Uses Gas
- Well
- Private Sewer
Listing and Financial Details
- Assessor Parcel Number 08-01088.000
Ownership History
Purchase Details
Home Financials for this Owner
Home Financials are based on the most recent Mortgage that was taken out on this home.Purchase Details
Home Financials for this Owner
Home Financials are based on the most recent Mortgage that was taken out on this home.Purchase Details
Home Financials for this Owner
Home Financials are based on the most recent Mortgage that was taken out on this home.Purchase Details
Purchase Details
Home Financials for this Owner
Home Financials are based on the most recent Mortgage that was taken out on this home.Purchase Details
Home Financials for this Owner
Home Financials are based on the most recent Mortgage that was taken out on this home.Purchase Details
Home Financials for this Owner
Home Financials are based on the most recent Mortgage that was taken out on this home.Purchase Details
Home Financials for this Owner
Home Financials are based on the most recent Mortgage that was taken out on this home.Similar Homes in West Jefferson, OH
Home Values in the Area
Average Home Value in this Area
Purchase History
| Date | Type | Sale Price | Title Company |
|---|---|---|---|
| Warranty Deed | $424,900 | Access Title | |
| Warranty Deed | -- | Access Title | |
| Warranty Deed | $240,000 | Access Title | |
| Warranty Deed | $240,000 | Access Title | |
| Quit Claim Deed | -- | Attorney | |
| Survivorship Deed | $177,000 | None Available | |
| Warranty Deed | $190,000 | Chicago Title | |
| Deed | $169,500 | -- | |
| Deed | $157,900 | -- |
Mortgage History
| Date | Status | Loan Amount | Loan Type |
|---|---|---|---|
| Open | $339,900 | Credit Line Revolving | |
| Previous Owner | $181,187 | FHA | |
| Previous Owner | $35,400 | Stand Alone Second | |
| Previous Owner | $141,600 | Purchase Money Mortgage | |
| Previous Owner | $152,000 | Fannie Mae Freddie Mac | |
| Previous Owner | $168,139 | FHA | |
| Previous Owner | $156,595 | FHA |
Property History
| Date | Event | Price | Change | Sq Ft Price |
|---|---|---|---|---|
| 05/30/2025 05/30/25 | Sold | $424,900 | 0.0% | $272 / Sq Ft |
| 04/23/2025 04/23/25 | Pending | -- | -- | -- |
| 04/21/2025 04/21/25 | For Sale | $424,900 | +77.0% | $272 / Sq Ft |
| 11/08/2024 11/08/24 | Sold | $240,000 | 0.0% | $154 / Sq Ft |
| 09/09/2024 09/09/24 | Pending | -- | -- | -- |
| 09/06/2024 09/06/24 | Price Changed | $240,000 | -39.2% | $154 / Sq Ft |
| 07/31/2024 07/31/24 | For Sale | $395,000 | -- | $253 / Sq Ft |
Tax History Compared to Growth
Tax History
| Year | Tax Paid | Tax Assessment Tax Assessment Total Assessment is a certain percentage of the fair market value that is determined by local assessors to be the total taxable value of land and additions on the property. | Land | Improvement |
|---|---|---|---|---|
| 2024 | $4,985 | $109,840 | $19,580 | $90,260 |
| 2023 | $4,985 | $109,840 | $19,580 | $90,260 |
| 2022 | $4,112 | $84,190 | $16,280 | $67,910 |
| 2021 | $4,128 | $84,190 | $16,280 | $67,910 |
| 2020 | $4,201 | $84,190 | $16,280 | $67,910 |
| 2019 | $3,557 | $70,180 | $13,770 | $56,410 |
| 2018 | $3,230 | $70,180 | $13,770 | $56,410 |
| 2017 | $2,776 | $70,180 | $13,770 | $56,410 |
| 2016 | $2,796 | $59,260 | $13,770 | $45,490 |
| 2015 | $2,777 | $59,260 | $13,770 | $45,490 |
| 2014 | $2,896 | $59,260 | $13,770 | $45,490 |
| 2013 | -- | $61,440 | $15,320 | $46,120 |
Agents Affiliated with this Home
-
Karen Bowling
K
Seller's Agent in 2025
Karen Bowling
Key Realty
(614) 214-9213
12 in this area
21 Total Sales
-
Sarah Shambaugh
S
Buyer's Agent in 2025
Sarah Shambaugh
Coldwell Banker Realty
(614) 206-1466
1 in this area
20 Total Sales
Map
Source: Columbus and Central Ohio Regional MLS
MLS Number: 225013032
APN: 08-01088.000
- 1350 Taylor Blair Rd
- 281 Taylor Blair Rd
- 1000 W Main St Unit Lot 31
- 876 Kirkwood Dr
- 39 S West St
- 159 Hathaway Rd
- 156 Hathaway Rd
- 196 Blendon Rd
- 229 Danbury Rd
- 3150 Middle Pike
- 586 Brookdale Dr
- 95 Mary St
- 269 Blendon Rd
- 284 Blendon Rd
- 636 London Rd
- 281 Bexford Rd
- 6350 King Pike
- 193 W Pearl St
- 1178 London Rd
- 0 Ohio 142 Unit 225011970
