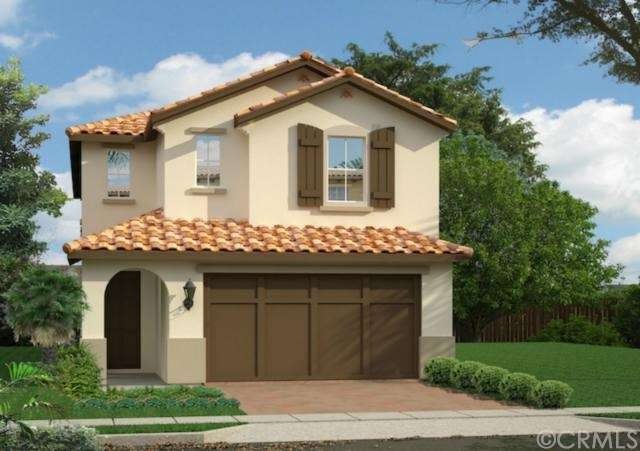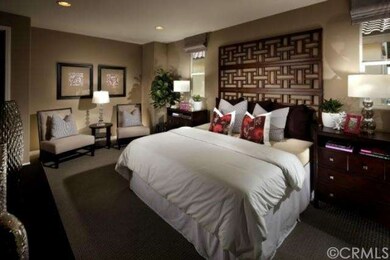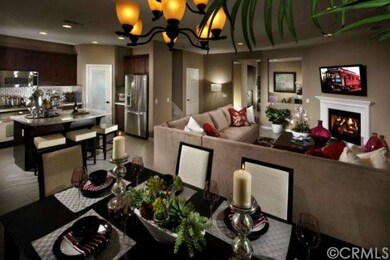
7120 Harmony Ln Stanton, CA 90680
Highlights
- Newly Remodeled
- Mountain View
- Spanish Architecture
- Western High School Rated A-
- Main Floor Bedroom
- High Ceiling
About This Home
As of December 2020Melia Homes introduces this remarkable community of 20 family homes designed for generation of varying lifestyles. A limited collection of modern living designs, Harmony presents a welcome opportunity to own a newly built home in Stanton. Whether establishing new customs or sharing generation of traditions, Harmony offers the ideal living choice for those who expect more. Expanding the appeal of Harmony for all ages is its west Orange County locale with a range of public parks, engaging community events, exciting youth sports, community service organizations and valuable educational resources for residents. 4 bedrooms and 3 bathrooms (Including first floor bedroom and full bath) & 2 car garage in approximately 2,506 sq. ft. of living space. Spacious great room and Gourmet kitchen features GE stainless steel appliance.
Home Details
Home Type
- Single Family
Est. Annual Taxes
- $10,406
Year Built
- Built in 2014 | Newly Remodeled
HOA Fees
- $127 Monthly HOA Fees
Parking
- 2 Car Direct Access Garage
- Parking Available
- Single Garage Door
- Garage Door Opener
- Driveway
Property Views
- Mountain
- Neighborhood
Home Design
- Spanish Architecture
- Slab Foundation
- Concrete Roof
Interior Spaces
- 2,506 Sq Ft Home
- 2-Story Property
- Wired For Data
- High Ceiling
- Double Pane Windows
- Entryway
- Family Room with Fireplace
- Great Room
- Living Room
- Formal Dining Room
- Den
- Storage
Kitchen
- Eat-In Kitchen
- Walk-In Pantry
- Gas Range
- Range Hood
- Microwave
- Water Line To Refrigerator
- Dishwasher
- Disposal
Flooring
- Carpet
- Tile
Bedrooms and Bathrooms
- 4 Bedrooms
- Main Floor Bedroom
- Walk-In Closet
- 3 Full Bathrooms
Laundry
- Laundry Room
- Gas And Electric Dryer Hookup
Home Security
- Fire and Smoke Detector
- Fire Sprinkler System
Utilities
- Forced Air Heating and Cooling System
- Tankless Water Heater
Additional Features
- Energy-Efficient Windows
- Covered patio or porch
- 3,664 Sq Ft Lot
Listing and Financial Details
- Tax Lot 13
- Tax Tract Number 17631
- Assessor Parcel Number 07975211
Community Details
Overview
- Built by Melia Homes
- Residence 2
Amenities
- Laundry Facilities
Ownership History
Purchase Details
Home Financials for this Owner
Home Financials are based on the most recent Mortgage that was taken out on this home.Purchase Details
Purchase Details
Home Financials for this Owner
Home Financials are based on the most recent Mortgage that was taken out on this home.Similar Homes in the area
Home Values in the Area
Average Home Value in this Area
Purchase History
| Date | Type | Sale Price | Title Company |
|---|---|---|---|
| Grant Deed | $837,500 | Wfg National Title | |
| Interfamily Deed Transfer | -- | None Available | |
| Grant Deed | $615,000 | First American Title Company |
Mortgage History
| Date | Status | Loan Amount | Loan Type |
|---|---|---|---|
| Open | $775,600 | New Conventional | |
| Closed | $765,500 | New Conventional | |
| Previous Owner | $396,000 | New Conventional | |
| Previous Owner | $175,501 | Future Advance Clause Open End Mortgage | |
| Previous Owner | $325,000 | Adjustable Rate Mortgage/ARM |
Property History
| Date | Event | Price | Change | Sq Ft Price |
|---|---|---|---|---|
| 12/17/2020 12/17/20 | Sold | $837,900 | -0.2% | $315 / Sq Ft |
| 12/15/2020 12/15/20 | Price Changed | $839,900 | 0.0% | $316 / Sq Ft |
| 11/03/2020 11/03/20 | Pending | -- | -- | -- |
| 11/02/2020 11/02/20 | For Sale | $839,900 | +36.6% | $316 / Sq Ft |
| 01/28/2015 01/28/15 | Sold | $614,900 | 0.0% | $245 / Sq Ft |
| 11/18/2014 11/18/14 | Pending | -- | -- | -- |
| 11/10/2014 11/10/14 | For Sale | $614,900 | 0.0% | $245 / Sq Ft |
| 10/14/2014 10/14/14 | Pending | -- | -- | -- |
| 10/06/2014 10/06/14 | For Sale | $614,900 | -- | $245 / Sq Ft |
Tax History Compared to Growth
Tax History
| Year | Tax Paid | Tax Assessment Tax Assessment Total Assessment is a certain percentage of the fair market value that is determined by local assessors to be the total taxable value of land and additions on the property. | Land | Improvement |
|---|---|---|---|---|
| 2024 | $10,406 | $888,761 | $433,470 | $455,291 |
| 2023 | $10,146 | $871,335 | $424,971 | $446,364 |
| 2022 | $9,952 | $854,250 | $416,638 | $437,612 |
| 2021 | $10,055 | $837,500 | $408,468 | $429,032 |
| 2020 | $8,092 | $675,735 | $252,020 | $423,715 |
| 2019 | $7,864 | $662,486 | $247,079 | $415,407 |
| 2018 | $7,753 | $649,497 | $242,235 | $407,262 |
| 2017 | $7,481 | $636,762 | $237,485 | $399,277 |
| 2016 | $7,451 | $624,277 | $232,828 | $391,449 |
| 2015 | $6,126 | $499,225 | $113,655 | $385,570 |
Agents Affiliated with this Home
-

Seller's Agent in 2020
Michael Miller
Luxre Realty, Inc.
(949) 542-0846
1 in this area
15 Total Sales
-

Seller Co-Listing Agent in 2020
Britt Fulton
Luxre Realty, Inc.
(949) 973-4492
1 in this area
75 Total Sales
-

Buyer's Agent in 2020
Rishi Rana
Seven Gables Real Estate
(714) 600-0073
1 in this area
29 Total Sales
-

Seller's Agent in 2015
BJ Delzer
Melia Homes Inc
(949) 988-7179
Map
Source: California Regional Multiple Listing Service (CRMLS)
MLS Number: OC14214336
APN: 079-753-08
- 10712 Knott Ave
- 10700 Knott Ave
- 7147 Fulton Way
- 7271 Katella Ave
- 7271 Katella Ave Unit 84
- 7271 Katella Ave Unit 10
- 7271 Katella Ave Unit 79
- 11057 Dudley Way
- 7360 Thunderbird Ln
- 7068 Cerritos Ave Unit 16
- 7393 Katella Ave
- 11077 Robinson Dr
- 7455 Bock Ave
- 11050 Camden Way
- 7342 Cerritos Ave Unit 2
- 6898 Breton Way
- 11263 Knott Ave
- 11240 Dover Way
- 10531 Western Ave
- 11265 Gardiners Ct


