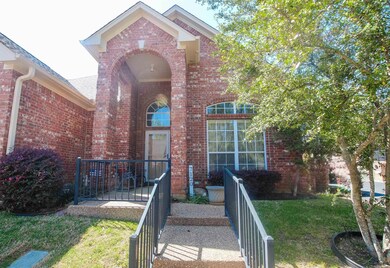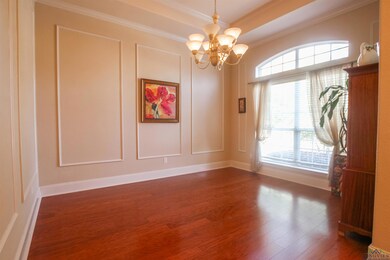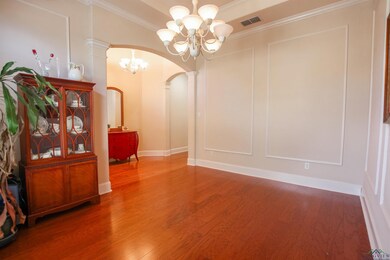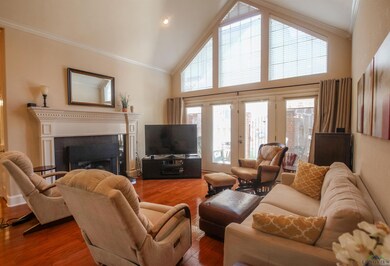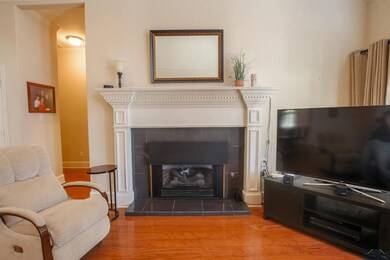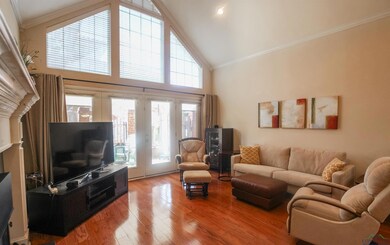
7120 Holly Square Ct Tyler, TX 75703
Hollytree NeighborhoodEstimated payment $2,245/month
Highlights
- Traditional Architecture
- Formal Dining Room
- Porch
- Dr. Bryan C. Jack Elementary School Rated A-
- Shades
- 2 Car Attached Garage
About This Home
Step into this delightful 3-bedroom, 2-bathroom, 2-car garage home nestled in the desirable Hollytree subdivision. Upon entering, you're welcomed by a versatile formal dining room that can easily adapt to your needs—be it a home office, playroom, or extra sitting area. The living room offers a cozy retreat with its gas log fireplace, soaring vaulted ceiling, and seamless flow into the kitchen, perfect for entertaining or family gatherings. The kitchen is a chef's dream, boasting a breakfast bar, pantry, island, electric cooktop, in-wall oven, and microwave. A tucked-away breakfast nook provides the ideal spot for casual meals. The nearby laundry room adds to the home's convenience. The split floor plan places the master suite on one side of the home for added privacy. The master bedroom features an ensuite bath with dual sinks, abundant storage, a walk-in shower, a relaxing jetted tub, and a generously sized walk-in closet. The two additional bedrooms are carpeted and share a full bathroom with a shower/tub combo. Step outside to a covered patio overlooking a manageable grassy backyard—perfect for play or relaxation. This home combines comfort and functionality in a prime location. Don’t miss the opportunity to make it yours!
Home Details
Home Type
- Single Family
Est. Annual Taxes
- $1,121
Year Built
- Built in 2001
Lot Details
- Wood Fence
- Sprinkler System
HOA Fees
- $75 Monthly HOA Fees
Parking
- 2 Car Attached Garage
Home Design
- Traditional Architecture
- Slab Foundation
- Composition Roof
Interior Spaces
- 2,010 Sq Ft Home
- 1-Story Property
- Ceiling Fan
- Gas Log Fireplace
- Shades
- Family Room
- Living Room
- Formal Dining Room
- Utility Room
- Front Basement Entry
- Fire and Smoke Detector
Kitchen
- Breakfast Bar
- Electric Oven or Range
- Electric Cooktop
- Microwave
- Dishwasher
Bedrooms and Bathrooms
- 3 Bedrooms
- Split Bedroom Floorplan
- Walk-In Closet
- 2 Full Bathrooms
- Private Water Closet
- Bathtub with Shower
- Bathtub Includes Tile Surround
Outdoor Features
- Porch
Utilities
- Central Heating and Cooling System
- Gas Water Heater
Listing and Financial Details
- Assessor Parcel Number R077599
Map
Home Values in the Area
Average Home Value in this Area
Tax History
| Year | Tax Paid | Tax Assessment Tax Assessment Total Assessment is a certain percentage of the fair market value that is determined by local assessors to be the total taxable value of land and additions on the property. | Land | Improvement |
|---|---|---|---|---|
| 2024 | $1,121 | $334,718 | $59,850 | $385,082 |
| 2023 | $5,304 | $355,358 | $59,850 | $295,508 |
| 2022 | $5,420 | $306,312 | $45,000 | $261,312 |
| 2021 | $5,276 | $251,478 | $31,500 | $219,978 |
| 2020 | $5,381 | $251,478 | $31,500 | $219,978 |
| 2019 | $5,362 | $245,230 | $31,500 | $213,730 |
| 2018 | $4,872 | $224,029 | $31,500 | $192,529 |
| 2017 | $4,783 | $224,029 | $31,500 | $192,529 |
| 2016 | $4,704 | $220,330 | $31,500 | $188,830 |
| 2015 | $2,114 | $214,074 | $31,500 | $182,574 |
| 2014 | $2,114 | $208,594 | $31,500 | $177,094 |
Property History
| Date | Event | Price | Change | Sq Ft Price |
|---|---|---|---|---|
| 06/12/2025 06/12/25 | Price Changed | $375,000 | -1.3% | $187 / Sq Ft |
| 06/12/2025 06/12/25 | Price Changed | $379,900 | -2.6% | $189 / Sq Ft |
| 06/11/2025 06/11/25 | Price Changed | $389,900 | -2.5% | $194 / Sq Ft |
| 05/13/2025 05/13/25 | Price Changed | $399,900 | -2.4% | $199 / Sq Ft |
| 04/15/2025 04/15/25 | Price Changed | $409,900 | -3.6% | $204 / Sq Ft |
| 01/24/2025 01/24/25 | Price Changed | $425,000 | -3.4% | $211 / Sq Ft |
| 11/18/2024 11/18/24 | For Sale | $440,000 | -- | $219 / Sq Ft |
Purchase History
| Date | Type | Sale Price | Title Company |
|---|---|---|---|
| Warranty Deed | -- | None Available |
Similar Homes in Tyler, TX
Source: Longview Area Association of REALTORS®
MLS Number: 20247122
APN: 1-50000-1538-13-027000
- 7117 Holly Square Ct
- 7126 Turnberry Ct
- 7201 Pinetree Place
- 1326 Hermitage Ct
- 7507 Pecan Hill Cove
- 516 Preston Ridge Dr
- 512 Preston Ridge Dr
- 508 Preston Ridge Dr
- 504 Preston Ridge Dr
- 500 Preston Ridge Dr
- 496 Preston Ridge Dr
- 7031 Ridge Place Cir
- 6307 Shady Oaks Dr
- 492 Preston Ridge Dr
- 954 La Vista Dr
- 619 Court Ridge
- 766 Esperanza Place
- 940 La Vista Dr
- 483 Preston Ridge Dr
- 488 Preston Ridge Dr
- 940 La Vista Dr
- 1505 W Grande Blvd
- 702 W Heritage Dr
- 400 W South Town Dr
- 200 Muller Garden Rd
- 202 Thigpen Dr
- 6100 Hollytree Dr
- 5909 Hollytree Dr
- 5907 Hollytree Dr
- 5872 Old Jacksonville Hwy
- 5803 Hollytree Dr
- 400 Old Grande Blvd
- 325 Raintree Dr
- 413 W Cumberland Rd
- 6686 Lacebark Cir
- 2981 Crest Ridge Dr Unit 12
- 322 Chimney Rock Dr
- 6003 Old Bullard Rd
- 8508 Lakeway Dr
- 1600 Rice Rd

