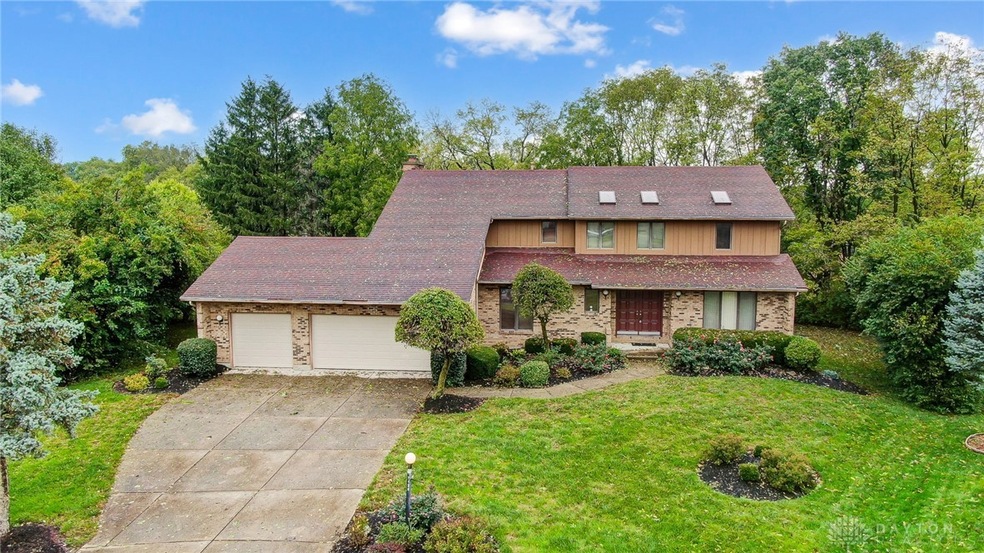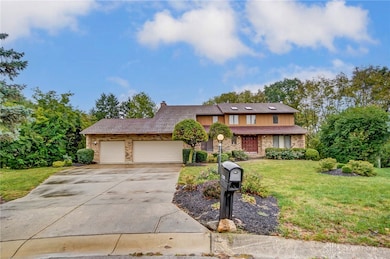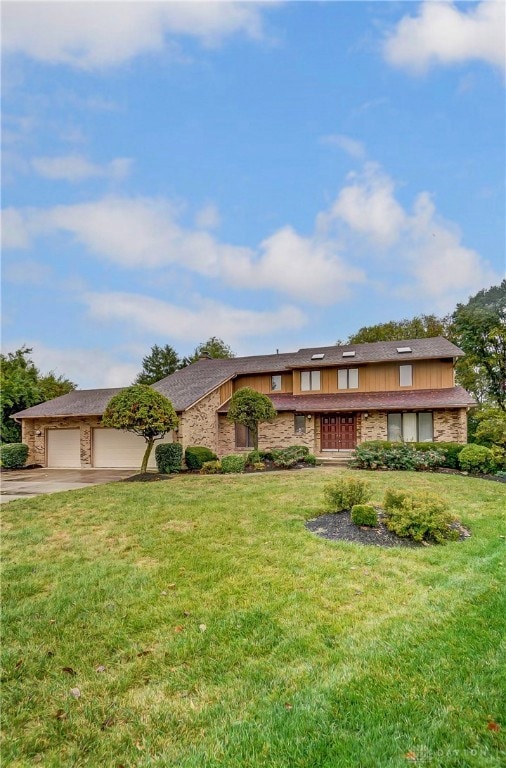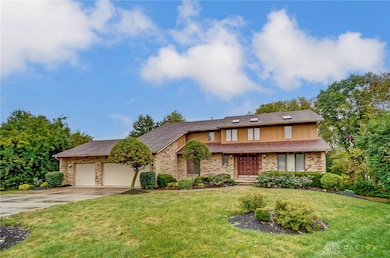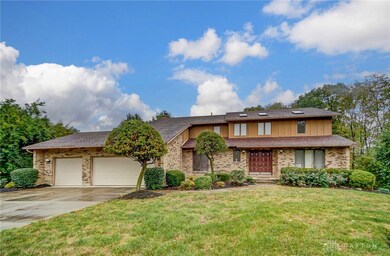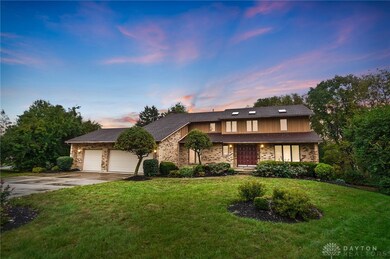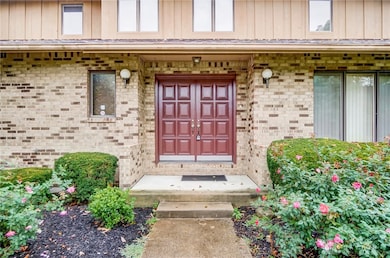
7120 Lempco Ln Dayton, OH 45415
Highlights
- Deck
- 3 Car Attached Garage
- Patio
- 2 Fireplaces
- Walk-In Closet
- Bathroom on Main Level
About This Home
As of November 2024Welcome to this stunning custom-built, one-owner home nestled on a peaceful 1/2 acre lot at the end of a quiet cul-de-sac. Step inside to discover over 5,000 square feet of thoughtfully designed living space. The main floor boasts an updated kitchen with sleek stainless steel appliances and ample counter space, perfect for both everyday meals and entertaining. Just off the breakfast room, you’ll find a charming covered deck, ideal for enjoying morning coffee or outdoor dining year-round. A versatile first-floor bedroom can easily serve as a home office or guest room, offering flexibility for your lifestyle. The spacious family room and dining areas flow seamlessly, providing the perfect balance between open space and cozy nooks.
Upstairs, you’ll find the expansive primary suite, complete with a charming Juliet balcony that overlooks the serene surroundings. This luxurious retreat is complemented by three additional generously sized bedrooms, offering privacy and comfort for family or guests. Each bedroom is full of character, making the upper level a peaceful getaway within the home.
The walk-out lower level is an entertainer’s dream, featuring a custom bar area, abundant storage, and plenty of space for recreation or relaxation. Whether you're hosting game nights or simply enjoying a quiet evening in, this level offers endless possibilities. Newer mechanicals ensure efficiency and peace of mind, while the attached 3-car garage adds convenience and extra storage for vehicles or hobbies.
Don’t miss your chance to own this meticulously maintained, one-of-a-kind home in a tranquil, highly sought-after location!
Last Agent to Sell the Property
Glasshouse Realty Group Brokerage Phone: (937) 901-3985 License #2018002863 Listed on: 10/04/2024

Home Details
Home Type
- Single Family
Est. Annual Taxes
- $7,230
Year Built
- 1988
Lot Details
- 0.53 Acre Lot
HOA Fees
- $4 Monthly HOA Fees
Parking
- 3 Car Attached Garage
- Garage Door Opener
Home Design
- Brick Exterior Construction
- Frame Construction
Interior Spaces
- 3,824 Sq Ft Home
- 2-Story Property
- Ceiling Fan
- 2 Fireplaces
- Decorative Fireplace
- Finished Basement
- Basement Fills Entire Space Under The House
Kitchen
- Cooktop
- Microwave
- Dishwasher
- Kitchen Island
Bedrooms and Bathrooms
- 5 Bedrooms
- Walk-In Closet
- Bathroom on Main Level
Laundry
- Dryer
- Washer
Outdoor Features
- Deck
- Patio
Utilities
- Forced Air Heating and Cooling System
- Heating System Uses Natural Gas
- High Speed Internet
Community Details
- Savina Hill Estates Sec 5 Subdivision
Listing and Financial Details
- Assessor Parcel Number M60-28516-0018
Ownership History
Purchase Details
Home Financials for this Owner
Home Financials are based on the most recent Mortgage that was taken out on this home.Purchase Details
Similar Homes in Dayton, OH
Home Values in the Area
Average Home Value in this Area
Purchase History
| Date | Type | Sale Price | Title Company |
|---|---|---|---|
| Fiduciary Deed | $410,000 | Landmark Title | |
| Fiduciary Deed | $410,000 | Landmark Title | |
| Interfamily Deed Transfer | -- | None Available |
Mortgage History
| Date | Status | Loan Amount | Loan Type |
|---|---|---|---|
| Open | $423,530 | VA | |
| Closed | $423,530 | VA |
Property History
| Date | Event | Price | Change | Sq Ft Price |
|---|---|---|---|---|
| 11/12/2024 11/12/24 | Sold | $410,000 | +3.8% | $107 / Sq Ft |
| 10/08/2024 10/08/24 | Pending | -- | -- | -- |
| 10/08/2024 10/08/24 | For Sale | $395,000 | 0.0% | $103 / Sq Ft |
| 10/04/2024 10/04/24 | For Sale | $395,000 | -- | $103 / Sq Ft |
Tax History Compared to Growth
Tax History
| Year | Tax Paid | Tax Assessment Tax Assessment Total Assessment is a certain percentage of the fair market value that is determined by local assessors to be the total taxable value of land and additions on the property. | Land | Improvement |
|---|---|---|---|---|
| 2024 | $7,230 | $125,450 | $16,540 | $108,910 |
| 2023 | $7,230 | $125,450 | $16,540 | $108,910 |
| 2022 | $7,489 | $99,570 | $13,130 | $86,440 |
| 2021 | $7,511 | $99,570 | $13,130 | $86,440 |
| 2020 | $7,511 | $99,570 | $13,130 | $86,440 |
| 2019 | $8,005 | $95,680 | $10,500 | $85,180 |
| 2018 | $8,026 | $95,680 | $10,500 | $85,180 |
| 2017 | $7,973 | $95,680 | $10,500 | $85,180 |
| 2016 | $7,450 | $87,510 | $10,500 | $77,010 |
| 2015 | $7,718 | $87,510 | $10,500 | $77,010 |
| 2014 | $7,718 | $100,170 | $10,500 | $89,670 |
| 2012 | -- | $104,440 | $19,250 | $85,190 |
Agents Affiliated with this Home
-
Kunal Patel

Seller's Agent in 2024
Kunal Patel
Glasshouse Realty Group
(937) 248-3061
8 in this area
368 Total Sales
-
Susan Whorton

Buyer's Agent in 2024
Susan Whorton
Plum Tree Realty
(937) 623-1551
9 in this area
28 Total Sales
Map
Source: Dayton REALTORS®
MLS Number: 921041
APN: M60-28516-0018
- 300 Tuxford Place
- 7171 Dominican Dr
- 7196 Dominican Dr
- 172 Copperfield Dr
- 164 Copperfield Dr
- 7201 Mckenna Place
- 6830 Morrow Dr
- 7581 Lockwood St
- 117 Candle Ct Unit 740
- 18 Robinwood Ct
- 4089 Rundell Dr
- 4107 Shell Ave
- 6719 Morrow Dr
- 108 Copperfield Dr
- 182 Candle Ct Unit 6
- 174 Candle Ct Unit 12
- 7080 Woodcroft Dr
- 3406 Northfield Rd
- 3325 Northfield Rd
- 4311 Reeves Ct
