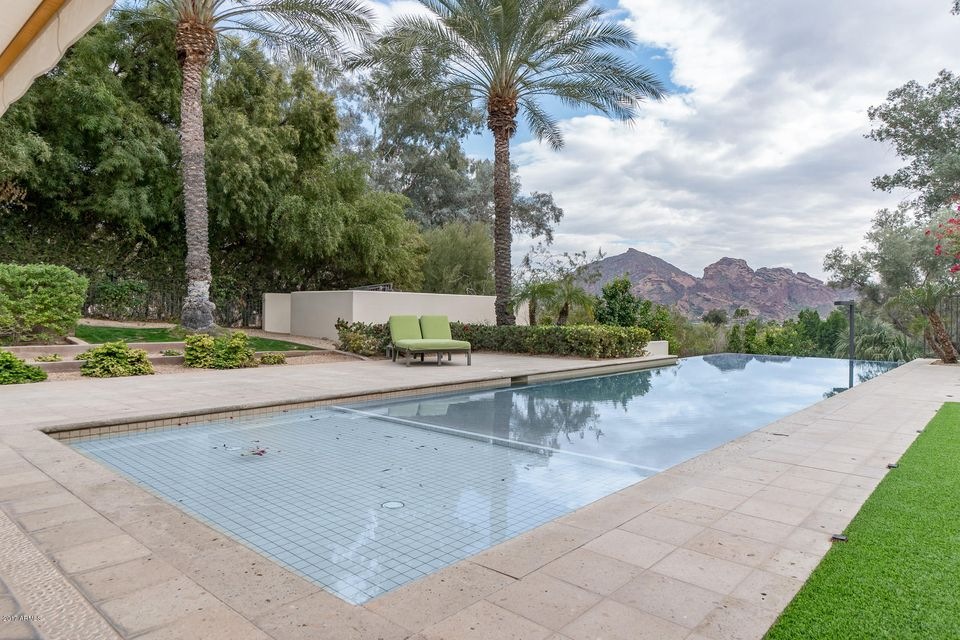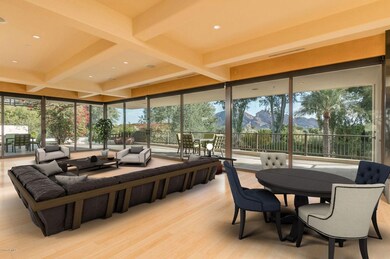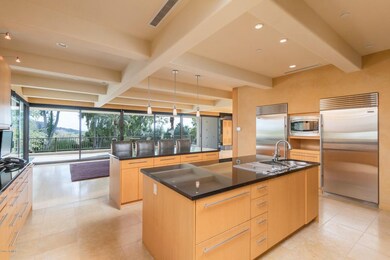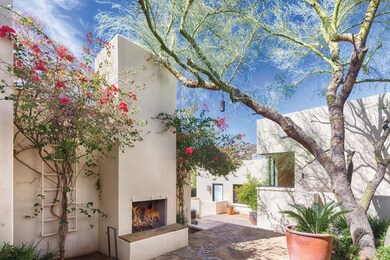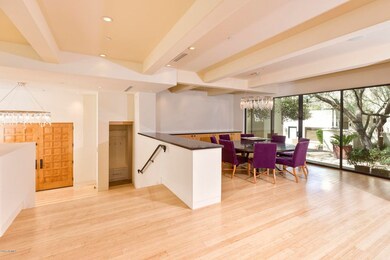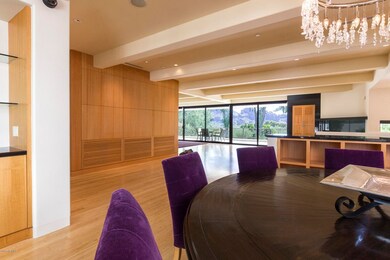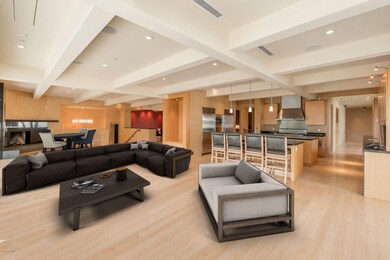
7120 N 46th St Paradise Valley, AZ 85253
Paradise Valley NeighborhoodHighlights
- Guest House
- Heated Spa
- Mountain View
- Kiva Elementary School Rated A
- 1.94 Acre Lot
- Contemporary Architecture
About This Home
As of March 2018SELLER WANTS SOLD! Paradise found in this Southwestern Contemporary located on almost 2 Privately Gated Acres in a secluded P.V. neighborhood. The slightly elevated estate offers dramatic views of Camelback Mt. This home was completely rebuilt in 2004 by Kitchell and features: 4 bedrooms/5.5 baths plus guest casita, a chef’s kitchen that includes a Viking gas range, refrigerator drawers, butler’s pantry, and opens to the family room; a large master suite with an office, 2 bathrooms, exercise room, Zen garden, and large his/her closets. Additional amenities include: a 5 car A/C garage with an elevator, wine cellar, sport court, putting green, a negative-edge pool/spa, security camera system, and walls of glass looking to Camelback Mountain.
Last Agent to Sell the Property
Walter Danley
Walt Danley Realty, LLC License #SA016756000 Listed on: 01/10/2018
Co-Listed By
Karen Ganz
Walt Danley Realty, LLC License #SA022261000
Home Details
Home Type
- Single Family
Est. Annual Taxes
- $11,129
Year Built
- Built in 1988
Lot Details
- 1.94 Acre Lot
- Cul-De-Sac
- Private Streets
- Wrought Iron Fence
- Misting System
- Front and Back Yard Sprinklers
- Sprinklers on Timer
- Grass Covered Lot
Parking
- 5 Car Garage
- 3 Open Parking Spaces
- Tandem Parking
- Garage Door Opener
Home Design
- Contemporary Architecture
- Built-Up Roof
- Block Exterior
Interior Spaces
- 7,767 Sq Ft Home
- 1-Story Property
- Elevator
- Wet Bar
- Ceiling Fan
- Double Pane Windows
- Living Room with Fireplace
- 2 Fireplaces
- Mountain Views
- Security System Owned
Kitchen
- Eat-In Kitchen
- Breakfast Bar
- Gas Cooktop
- Kitchen Island
- Granite Countertops
Flooring
- Carpet
- Stone
Bedrooms and Bathrooms
- 5 Bedrooms
- Primary Bathroom is a Full Bathroom
- 5.5 Bathrooms
- Dual Vanity Sinks in Primary Bathroom
- Bathtub With Separate Shower Stall
Pool
- Heated Spa
- Private Pool
Outdoor Features
- Patio
- Outdoor Fireplace
- Fire Pit
- Built-In Barbecue
- Playground
Additional Homes
- Guest House
Schools
- Kiva Elementary School
- Mohave Middle School
- Saguaro High School
Utilities
- Refrigerated Cooling System
- Zoned Heating
- Septic Tank
- High Speed Internet
- Cable TV Available
Listing and Financial Details
- Assessor Parcel Number 169-14-001-D
Community Details
Overview
- No Home Owners Association
- Association fees include no fees
- Built by Kitchell
- Metes And Bounds Subdivision
Recreation
- Sport Court
Ownership History
Purchase Details
Home Financials for this Owner
Home Financials are based on the most recent Mortgage that was taken out on this home.Purchase Details
Purchase Details
Home Financials for this Owner
Home Financials are based on the most recent Mortgage that was taken out on this home.Purchase Details
Home Financials for this Owner
Home Financials are based on the most recent Mortgage that was taken out on this home.Purchase Details
Home Financials for this Owner
Home Financials are based on the most recent Mortgage that was taken out on this home.Purchase Details
Home Financials for this Owner
Home Financials are based on the most recent Mortgage that was taken out on this home.Purchase Details
Purchase Details
Home Financials for this Owner
Home Financials are based on the most recent Mortgage that was taken out on this home.Purchase Details
Home Financials for this Owner
Home Financials are based on the most recent Mortgage that was taken out on this home.Similar Homes in the area
Home Values in the Area
Average Home Value in this Area
Purchase History
| Date | Type | Sale Price | Title Company |
|---|---|---|---|
| Warranty Deed | $3,000,000 | Chicago Title Agency Inc | |
| Interfamily Deed Transfer | -- | None Available | |
| Interfamily Deed Transfer | -- | Camelback Title Agency Llc | |
| Interfamily Deed Transfer | -- | Camelback Title Agency Inc | |
| Interfamily Deed Transfer | -- | Camelback Title Agency Llc | |
| Interfamily Deed Transfer | -- | Camelback Title Agency Llc | |
| Interfamily Deed Transfer | -- | -- | |
| Warranty Deed | $1,460,000 | Century Title Agency Inc | |
| Warranty Deed | $1,000,000 | Grand Canyon Title Agency In |
Mortgage History
| Date | Status | Loan Amount | Loan Type |
|---|---|---|---|
| Open | $2,000,000 | Adjustable Rate Mortgage/ARM | |
| Previous Owner | $2,450,000 | Stand Alone Refi Refinance Of Original Loan | |
| Previous Owner | $300,000 | Credit Line Revolving | |
| Previous Owner | $1,470,000 | Adjustable Rate Mortgage/ARM | |
| Previous Owner | $1,004,062 | New Conventional | |
| Previous Owner | $1,000,000 | Unknown | |
| Previous Owner | $650,000 | Credit Line Revolving | |
| Previous Owner | $3,852,000 | Purchase Money Mortgage | |
| Previous Owner | $3,900,000 | Purchase Money Mortgage | |
| Previous Owner | $500,000 | New Conventional | |
| Previous Owner | $800,000 | New Conventional | |
| Previous Owner | $417,500 | No Value Available |
Property History
| Date | Event | Price | Change | Sq Ft Price |
|---|---|---|---|---|
| 03/16/2018 03/16/18 | Sold | $3,000,000 | -7.7% | $386 / Sq Ft |
| 01/10/2018 01/10/18 | For Sale | $3,250,000 | -- | $418 / Sq Ft |
Tax History Compared to Growth
Tax History
| Year | Tax Paid | Tax Assessment Tax Assessment Total Assessment is a certain percentage of the fair market value that is determined by local assessors to be the total taxable value of land and additions on the property. | Land | Improvement |
|---|---|---|---|---|
| 2025 | $10,572 | $190,039 | -- | -- |
| 2024 | $10,418 | $180,990 | -- | -- |
| 2023 | $10,418 | $306,000 | $61,200 | $244,800 |
| 2022 | $9,969 | $248,510 | $49,700 | $198,810 |
| 2021 | $10,635 | $218,230 | $43,640 | $174,590 |
| 2020 | $10,564 | $211,060 | $42,210 | $168,850 |
| 2019 | $10,178 | $198,060 | $39,610 | $158,450 |
| 2018 | $9,778 | $182,510 | $36,500 | $146,010 |
| 2017 | $11,380 | $174,070 | $34,810 | $139,260 |
| 2016 | $11,129 | $161,810 | $32,360 | $129,450 |
| 2015 | $10,529 | $161,810 | $32,360 | $129,450 |
Agents Affiliated with this Home
-
W
Seller's Agent in 2018
Walter Danley
Walt Danley Realty, LLC
-
K
Seller Co-Listing Agent in 2018
Karen Ganz
Walt Danley Realty, LLC
-
Lauren Ellington

Buyer's Agent in 2018
Lauren Ellington
Realty Executives
(602) 326-9586
28 in this area
92 Total Sales
Map
Source: Arizona Regional Multiple Listing Service (ARMLS)
MLS Number: 5706953
APN: 169-14-001D
- 4529 E Clearwater Pkwy
- 4531 E Quartz Mountain Rd
- 4644 E Indian Bend Rd
- 7100 N 47th St
- 7215 N Black Rock Trail
- 7241 N 47th St Unit 11
- 7223 N Black Rock Trail
- 4540 E Moonlight Way
- 4824 E Hummingbird Ln
- 4636 E Moonlight Way
- 4232 E Upper Ridge Way
- 7531 N Sandy Mountain Rd Unit 169
- 4451 E Joshua Tree Ln
- 4900 E Desert Fairways Dr
- 4524 E Moonlight Way Unit 4
- 4836 E Moonlight Way Unit 4
- 4836 E Moonlight Way
- 7501 N Eucalyptus Dr
- 4726 E Sierra Vista Dr
- 4517 E Desert Park Place Unit 41
