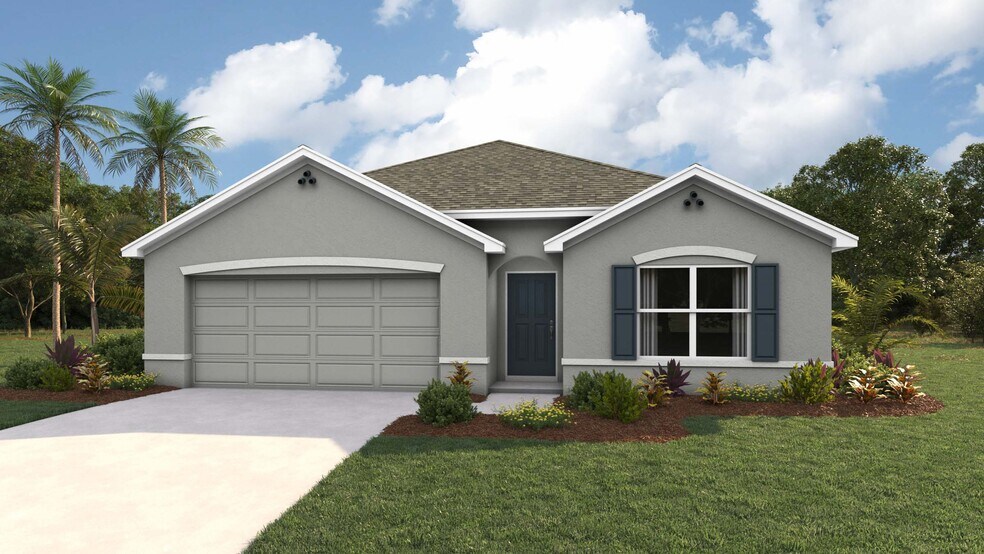
Estimated payment $1,883/month
Highlights
- New Construction
- Laundry Room
- 1-Story Property
About This Home
Welcome to a spacious and inviting 4-bedroom, open-concept and all concrete block constructed home where design meets functional elegance. The seamless flow between living areas and the kitchen creates an expansive environment perfect for both daily living and entertaining. The kitchen is a focal point of this home and designed for style and convenience including a stainless-steel range, microwave, built-in dishwasher, and refrigerator. Four well-appointed bedrooms and located in the front of the home and nearby a full bathroom. The primary bedroom features an ensuite bathroom, double vanity, and walk-in closet. The laundry room is complete with a washer and dryer. This residence embodies the perfect harmony of openness and privacy. The Cali is complete with a state-of-the-art smart home system. Pictures, photographs, colors, features, and sizes are for illustration purposes only and will vary from the homes as built. Home and community information including pricing, included features, terms, availability and amenities are subject to change and prior sale at any time without notice or obligation. CRC057592.
Home Details
Home Type
- Single Family
Parking
- 2 Car Garage
Home Design
- New Construction
Interior Spaces
- 1-Story Property
- Laundry Room
Bedrooms and Bathrooms
- 4 Bedrooms
- 2 Full Bathrooms
Map
Other Move In Ready Homes in Autumn Glen
About the Builder
- Silver Springs Shores Spot Lots
- Autumn Glen
- 7059 SE Highway 25a
- TBD S Us Hwy 441
- 11987 S Us Hwy 301
- TBD SE 42nd Ct
- TBD SE 110th Street Rd
- 0 SE 110th Street Rd
- Vista Trace
- 6601 SE 119th St
- 6602 SE 108th St
- 7280 SE 123rd Ln
- 12441 SE 72nd Ave
- 0 S Us Hwy 301 Unit MFRA4643657
- 0 S Us Hwy 301 Unit MFRA4632821
- 12472 SE 67th Terrace Rd
- 12600 SE Us Highway 441
- 7711 SE 126th Place
- 0 SE 103rd Place
- 0 Tbd Se 62nd Ave
