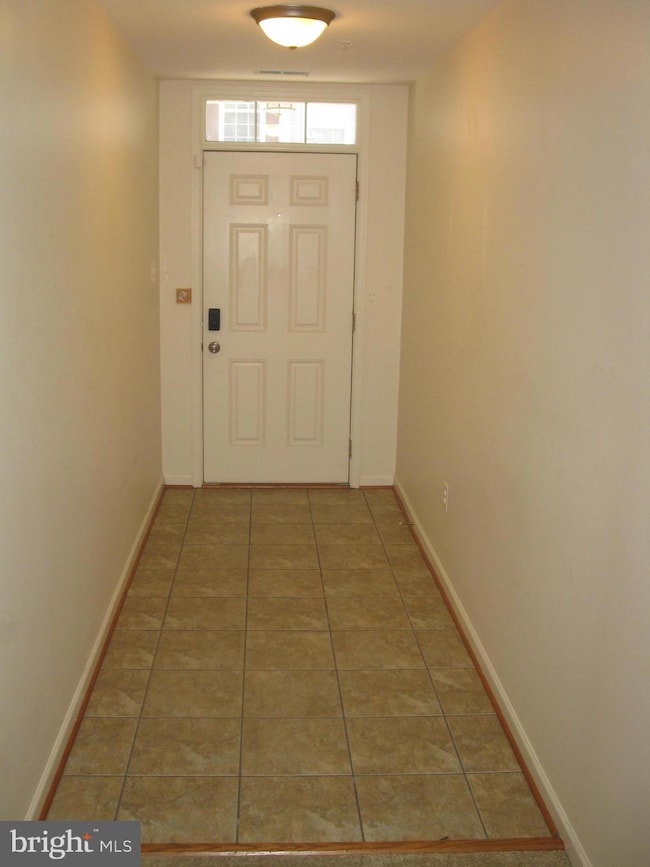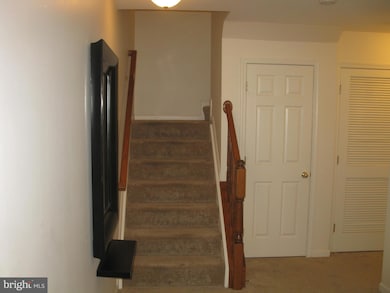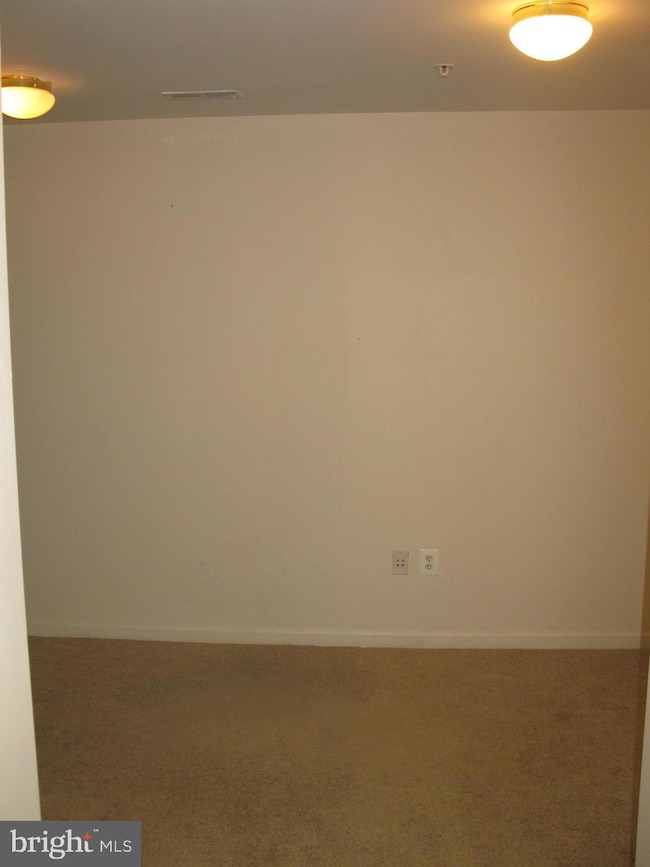7120 Silverleaf Oak Rd Elkridge, MD 21075
Estimated payment $2,964/month
Highlights
- Hot Property
- Colonial Architecture
- 2 Car Attached Garage
- Oakland Mills High School Rated A-
- Community Pool
- 3-minute walk to Waterloo Park
About This Home
SPACIOUS 3 LEVEL TOWNHOME STYLE CONDO WITH 2 CAR GARAGE IS MOVE-IN READY LOADED WITH FEATURES INCLUDES 2 OVERSIZED LIGHT FILLED BEDROOMS ON THE TOP LEVEL. ESCAPE TO THE HUGE PRIMARY SUITE BOAST VAULTED CEILINGS, ROOMY CLOSETS, CEILING FAN AND MORE. THE PRIMARY BATH HAS AN OVERSIZED SOAK TUB FOR RELAXATION, LARGE SEPARATE SHOWER, DUAL SINK VANITY AND ROOM TO ROAM. BEDROOM 2 HAS PLENTY OF CLOSET SPACE, VAULTED CEILINGS AND ROOM TO GROW. THE UPPER LEVEL HALL BATH HAS A TUB AND SHOWER COMBO AND READY FOR YOUR EVERYDAY NEEDS. UPPER LAUNDRY AREA WITH WASHER AND DRYER. THE MAIN LEVEL BOAST A BEAUTIFUL OPEN LIVING AND DINING ROOM THAT IS GREAT FOR ENTERTAINING AND EVERYDAY USE AND RECESS LIGHTS. THE KITCHEN IS OPEN TO LIVING AND DINING AREA AND FEATURES THE SAMSUNG SHOWCASE REFRIGERATOR, STAINLESS STEEL APPLIANCES (DISHWASHER, SMOOTHTOP RANGE, BUILT-IN MICROWAVE AND REFRIGERATOR), UPGRADED 42 INCH CABINETS, GRANITE COUNTERTOPS, DOUBLE SINKS, PANTRY, RECESS LIGHTS AND MORE. FOR YOUR CONVENIENCE THIS LEVEL ALSO HAS A POWDER ROOM AND COAT OR STORAGE CLOSET. THE ENTRY LEVEL HAS GREETING AREA, COAT CLOSET, STORAGE AREA, 2 CAR GARAGE, UTILITY ROOM, DEN/STUDY OR POSSIBLE 3RD BEDROOM. ENOY EASY ACCESS TO MAJOR ROADS(I-95, RT 32, RT 1, RT 100, RT 29, RT 295), EMPLOYMENT, EDUCATION, WASHINGTON, DC, BALTIMORE, COLUMBIA, SUPERB SHOPPING, DINING, ENTERTAINMENT, PARKS, RECREATION AND SO MUCH MORE. AN OPPORTUNITY WAITING FOR YOU. SOLD AS IS. SCHEDULE YOUR APPOINTMENT TODAY!!
Listing Agent
(240) 463-5132 4farone@gmail.com Farone & Associates Realtors, LLC License #0225084886 Listed on: 10/27/2025
Townhouse Details
Home Type
- Townhome
Est. Annual Taxes
- $5,242
Year Built
- Built in 2007
Lot Details
- Property is in excellent condition
HOA Fees
- $246 Monthly HOA Fees
Parking
- 2 Car Attached Garage
- Front Facing Garage
Home Design
- Colonial Architecture
- Slab Foundation
- Vinyl Siding
Interior Spaces
- 1,944 Sq Ft Home
- Property has 3 Levels
- Electric Fireplace
- Basement Fills Entire Space Under The House
Bedrooms and Bathrooms
Utilities
- Forced Air Heating and Cooling System
- Natural Gas Water Heater
Listing and Financial Details
- Coming Soon on 11/1/25
- Tax Lot U 228
- Assessor Parcel Number 1401311662
Community Details
Overview
- Association fees include common area maintenance, pool(s), snow removal, trash, management
- Tidewater Property Management Condos
- The Oaks At Waters Edge Subdivision
Amenities
- Common Area
Recreation
- Community Playground
- Community Pool
Pet Policy
- Pets allowed on a case-by-case basis
Map
Home Values in the Area
Average Home Value in this Area
Tax History
| Year | Tax Paid | Tax Assessment Tax Assessment Total Assessment is a certain percentage of the fair market value that is determined by local assessors to be the total taxable value of land and additions on the property. | Land | Improvement |
|---|---|---|---|---|
| 2025 | $4,834 | $365,767 | $0 | $0 |
| 2024 | $4,834 | $333,633 | $0 | $0 |
| 2023 | $4,347 | $301,500 | $100,000 | $201,500 |
| 2022 | $3,276 | $290,933 | $0 | $0 |
| 2021 | $3,968 | $280,367 | $0 | $0 |
| 2020 | $3,892 | $269,800 | $85,000 | $184,800 |
| 2019 | $3,860 | $267,700 | $0 | $0 |
| 2018 | $3,672 | $265,600 | $0 | $0 |
| 2017 | $3,528 | $263,500 | $0 | $0 |
| 2016 | -- | $255,167 | $0 | $0 |
| 2015 | -- | $246,833 | $0 | $0 |
| 2014 | -- | $238,500 | $0 | $0 |
Property History
| Date | Event | Price | List to Sale | Price per Sq Ft | Prior Sale |
|---|---|---|---|---|---|
| 08/07/2017 08/07/17 | Sold | $290,000 | 0.0% | $149 / Sq Ft | View Prior Sale |
| 06/05/2017 06/05/17 | Pending | -- | -- | -- | |
| 05/30/2017 05/30/17 | For Sale | $289,900 | -- | $149 / Sq Ft |
Purchase History
| Date | Type | Sale Price | Title Company |
|---|---|---|---|
| Deed | $290,000 | Mid Atlatntic Title Llc | |
| Deed | $342,521 | -- |
Mortgage History
| Date | Status | Loan Amount | Loan Type |
|---|---|---|---|
| Open | $299,570 | VA | |
| Previous Owner | $68,504 | Stand Alone Second | |
| Previous Owner | $274,016 | Purchase Money Mortgage |
Source: Bright MLS
MLS Number: MDHW2060924
APN: 01-311662
- 7122 Silverleaf Oak Rd
- 7582 Cherrybark Oak Ln
- 7096 Water Oak Rd
- 7317 Jubilee Cir
- 7316 Willow Glen Way
- 7717 English Oak Cir
- 7995 Potter Place
- 7629 Bluff Point Ln
- 7129 Stone Throw Way
- 7920B Potter Place Unit 920 B
- 7964 Potter Place Unit B
- 7160 Deep Falls Way
- 7944 Potter Place Unit A
- 7976 Potter Place
- 7119 Deep Falls Way
- 7774 Dagny Way
- 8012 Alchemy Way
- 7997 Alchemy Way
- 7423 Rigby Place
- 7019 Oak Grove Way
- 7603 Cherrybark Oak Ln
- 7047 Water Oak Rd
- 7025 Water Oak Rd
- 7944 Potter Place Unit A
- 7970 Potter Place
- 7960 Blue Stream Dr
- 7980 Blue Stream Dr Unit ID1310553P
- 7128 Fox Harbor Way
- 8871 Purple Iris Ln
- 7264 Maidstone Place Unit 251
- 6731 Old Waterloo Rd
- 7063 Oak Grove Way Unit 257
- 7765 Dagny Way
- 7751 Dagny Way
- 7744 Dagny Way
- 7979 Alchemy Way
- 7403 Wild Honey Way
- 7977 Alchemy Way
- 8739 Blazing Brook Way
- 7926 Quidditch Ln







