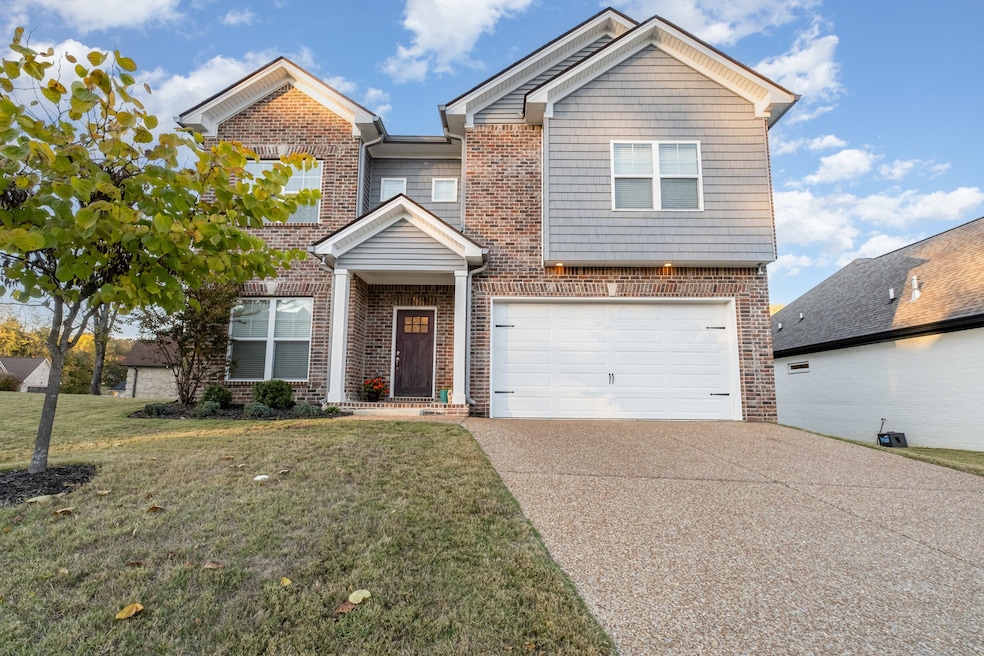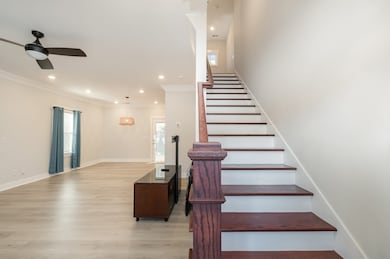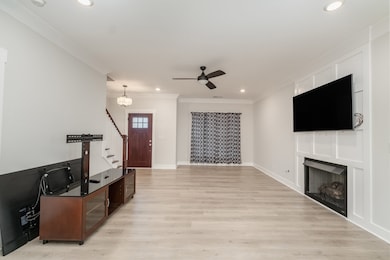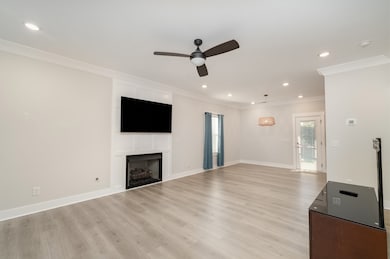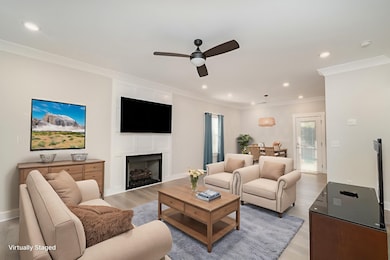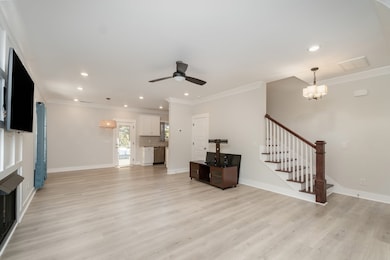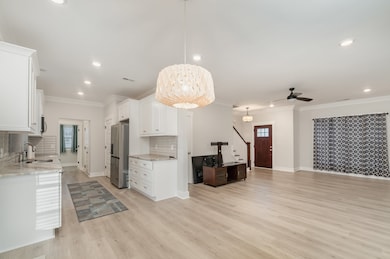7120 Silverwood Trail Hermitage, TN 37076
Hermitage NeighborhoodEstimated payment $2,963/month
Highlights
- Wood Flooring
- No HOA
- Walk-In Closet
- End Unit
- 2 Car Attached Garage
- Central Heating and Cooling System
About This Home
Welcome to this stunning, modern site-built home at 7120 Silverwood Trl, Hermitage, TN 37076! This beautiful residence offers 3 bedrooms and 21⁄2 bathrooms across approximately 1,844 sq ft.
Built in 2022, this home features contemporary design and quality finishes throughout.
Step inside to an open living area with plenty of natural light, an inviting layout perfect for family living or entertaining. The kitchen flows effortlessly into the dining and living spaces. Upstairs (or the second level) offers three comfortable bedrooms and two full baths, while the half bath on the main level provides convenience for guests.
Outside, enjoy a 0.27-acre lot allowing for yard space and outdoor relaxation.
Located in the desirable Hermitage neighborhood, you’ll appreciate both privacy and access to local amenities, commuting routes, and community features. Don’t miss this opportunity to own a nearly new home — move-in ready and built for modern living.
Home Details
Home Type
- Single Family
Est. Annual Taxes
- $2,295
Year Built
- Built in 2022
Parking
- 2 Car Attached Garage
- Driveway
Home Design
- Brick Exterior Construction
- Vinyl Siding
Interior Spaces
- 2,046 Sq Ft Home
- Property has 1 Level
- Ceiling Fan
- Interior Storage Closet
Flooring
- Wood
- Carpet
- Tile
Bedrooms and Bathrooms
- 3 Main Level Bedrooms
- Walk-In Closet
Schools
- Ruby Major Elementary School
- Donelson Middle School
- Mcgavock Comp High School
Additional Features
- 0.27 Acre Lot
- Central Heating and Cooling System
Community Details
- No Home Owners Association
- Deerfield Pointe Subdivision
Listing and Financial Details
- Assessor Parcel Number 098020A00900CO
Map
Home Values in the Area
Average Home Value in this Area
Tax History
| Year | Tax Paid | Tax Assessment Tax Assessment Total Assessment is a certain percentage of the fair market value that is determined by local assessors to be the total taxable value of land and additions on the property. | Land | Improvement |
|---|---|---|---|---|
| 2024 | $2,295 | $78,550 | $17,750 | $60,800 |
| 2023 | $2,295 | $78,550 | $17,750 | $60,800 |
| 2022 | $1,204 | $31,775 | $17,750 | $14,025 |
| 2021 | $524 | $17,750 | $17,750 | $0 |
| 2020 | $559 | $14,750 | $14,750 | $0 |
| 2019 | $406 | $14,750 | $14,750 | $0 |
Property History
| Date | Event | Price | List to Sale | Price per Sq Ft |
|---|---|---|---|---|
| 11/14/2025 11/14/25 | Price Changed | $525,900 | -- | $257 / Sq Ft |
Purchase History
| Date | Type | Sale Price | Title Company |
|---|---|---|---|
| Quit Claim Deed | -- | None Listed On Document | |
| Warranty Deed | $503,570 | None Listed On Document | |
| Quit Claim Deed | -- | None Listed On Document | |
| Quit Claim Deed | -- | None Available | |
| Quit Claim Deed | -- | None Listed On Document | |
| Warranty Deed | -- | None Available | |
| Quit Claim Deed | -- | Main Street Title | |
| Quit Claim Deed | -- | Main Street Title | |
| Quit Claim Deed | -- | Main Street Title |
Mortgage History
| Date | Status | Loan Amount | Loan Type |
|---|---|---|---|
| Previous Owner | $103,570 | New Conventional |
Source: Realtracs
MLS Number: 3042464
APN: 098-02-0A-009-00
- 7128 Silverwood Trail
- 7132 Silverwood Trail
- 7140 Silverwood Trail
- 7157 Silverwood Trail
- 5337 Roxborough Pass
- 5413 Roxborough Point
- 5625 Chestnutwood Trail
- 5224 Lana Renee Ct
- 2045 Hawks Nest Ct
- 1813 Bunting Way Dr
- 1124 Chickadee Cir Unit B
- 1221 Chickadee Cir
- 1010 Larkwood Dr
- 5156 Hunters Point Ln
- 5144 Roxborough Dr
- 5133 Hunters Point Ln
- 5904 S New Hope Rd
- 5720 Saint Charles Ct
- 1200 Hope Village Way
- 1226 Hope Village Way
- 4355 Central Valley Dr
- 1005 Forest Ridge Ct
- 5924 Hagar Vly Dr
- 4447 Gina Brooke Dr
- 4228 Valley Grove Dr
- 6001 Old Hickory Blvd
- 5900 Old Hickory Blvd
- 7402 Blue Gable Rd
- 5929 Colchester Dr
- 4100 Central Pike
- 4701 Hessey Rd
- 5104 Bay Overlook Dr
- 5339 Bellflower Hills
- 5127 Dayflower Dr
- 5086 Dayflower Dr
- 4948 Myra Dr
- 5901 Old Hickory Blvd
- 5111 Dayflower Dr
- 5772 Old Hickory Blvd
- 1683 Eagle Trace Dr
