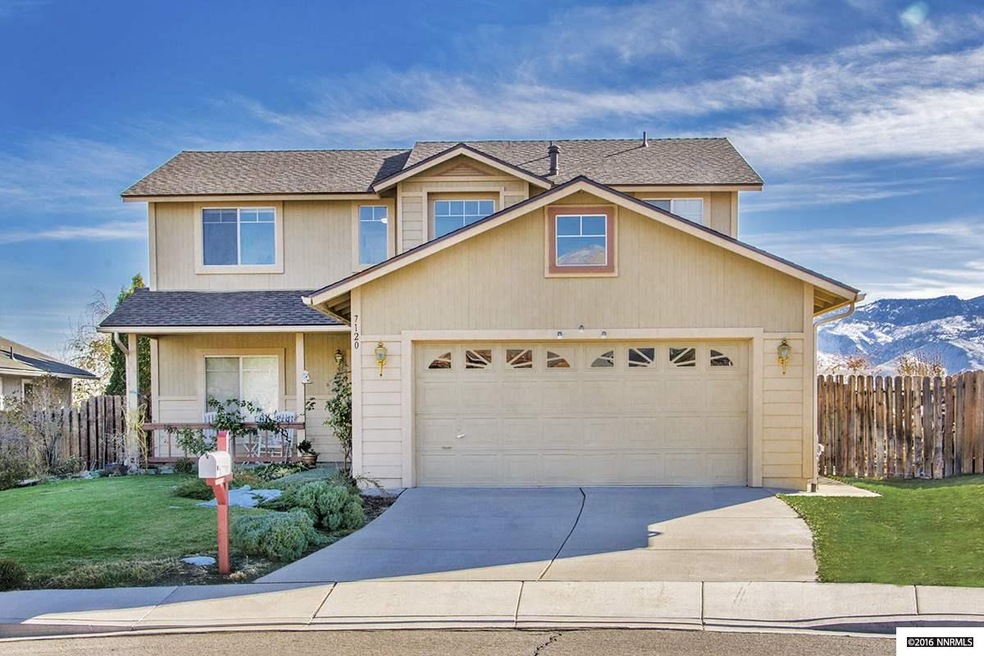
7120 Summer View Ct Reno, NV 89523
Northgate NeighborhoodEstimated Value: $592,884 - $627,000
About This Home
As of January 2016With captivating views and gorgeous landscaping, this impeccably cared for Northwest home is sure to please. Automatic watering systems will make upkeep a snap! New roof in 2015 and carpet in 2013. No HOA! This is an absolute must see home., Child's room can be painted prior to close if desired.
Last Listed By
Viki Bennett
Ferrari-Lund Real Estate Reno Listed on: 11/15/2015
Home Details
Home Type
- Single Family
Est. Annual Taxes
- $2,231
Year Built
- Built in 1999
Lot Details
- 6,970 Sq Ft Lot
- Property is zoned SF4
Parking
- 2 Car Garage
Home Design
- Pitched Roof
Interior Spaces
- 1,803 Sq Ft Home
- City Views
Kitchen
- Microwave
- Dishwasher
- Disposal
Flooring
- Carpet
- Laminate
Bedrooms and Bathrooms
- 3 Bedrooms
Schools
- Westergard Elementary School
- Billinghurst Middle School
- Mc Queen High School
Utilities
- Internet Available
Listing and Financial Details
- Assessor Parcel Number 20821215
Ownership History
Purchase Details
Purchase Details
Home Financials for this Owner
Home Financials are based on the most recent Mortgage that was taken out on this home.Purchase Details
Home Financials for this Owner
Home Financials are based on the most recent Mortgage that was taken out on this home.Purchase Details
Home Financials for this Owner
Home Financials are based on the most recent Mortgage that was taken out on this home.Similar Homes in the area
Home Values in the Area
Average Home Value in this Area
Purchase History
| Date | Buyer | Sale Price | Title Company |
|---|---|---|---|
| Harter Aimee | -- | -- | |
| Harter Richard Lee | $330,000 | First Centennial Reno | |
| Childress Dennis W | $235,000 | Western Title Incorporated | |
| Childress Dennis W | $179,500 | Stewart Title Company |
Mortgage History
| Date | Status | Borrower | Loan Amount |
|---|---|---|---|
| Open | Harter Aimee Louise | $275,151 | |
| Previous Owner | Harter Richard Lee | $291,000 | |
| Previous Owner | Harter Richard Lee | $313,500 | |
| Previous Owner | Childress Dennis W | $267,800 | |
| Previous Owner | Childress Dennis W | $273,000 | |
| Previous Owner | Childress Dennis | $65,000 | |
| Previous Owner | Childress Dennis W | $178,000 | |
| Previous Owner | Childress Dennis W | $184,550 |
Property History
| Date | Event | Price | Change | Sq Ft Price |
|---|---|---|---|---|
| 01/14/2016 01/14/16 | Sold | $330,000 | 0.0% | $183 / Sq Ft |
| 11/19/2015 11/19/15 | Pending | -- | -- | -- |
| 11/15/2015 11/15/15 | For Sale | $330,000 | -- | $183 / Sq Ft |
Tax History Compared to Growth
Tax History
| Year | Tax Paid | Tax Assessment Tax Assessment Total Assessment is a certain percentage of the fair market value that is determined by local assessors to be the total taxable value of land and additions on the property. | Land | Improvement |
|---|---|---|---|---|
| 2025 | $3,199 | $103,770 | $36,645 | $67,125 |
| 2024 | $3,199 | $99,185 | $31,360 | $67,825 |
| 2023 | $3,107 | $100,080 | $35,700 | $64,380 |
| 2022 | $3,017 | $82,736 | $29,050 | $53,686 |
| 2021 | $2,795 | $77,494 | $24,010 | $53,484 |
| 2020 | $2,630 | $76,398 | $22,750 | $53,648 |
| 2019 | $2,504 | $74,292 | $22,400 | $51,892 |
| 2018 | $2,390 | $67,699 | $16,765 | $50,934 |
| 2017 | $2,294 | $66,683 | $15,645 | $51,038 |
| 2016 | $2,236 | $65,287 | $13,265 | $52,022 |
| 2015 | $2,231 | $63,980 | $11,900 | $52,080 |
| 2014 | $2,167 | $59,322 | $9,310 | $50,012 |
| 2013 | -- | $57,289 | $8,015 | $49,274 |
Agents Affiliated with this Home
-
V
Seller's Agent in 2016
Viki Bennett
Ferrari-Lund Real Estate Reno
Map
Source: Northern Nevada Regional MLS
MLS Number: 150015705
APN: 208-212-15
- 1055 Udowski Unit Homesite 53
- 1025 Udowski Unit Homesite 56
- 0 Unit 250003854
- 1450 Crosswater Dr
- 1883 Cambridge Hills Ct
- 7609 Stone Bluff Way
- 6700 Sandia Dr Unit 14A
- 1845 Dove Mountain Ct
- 1663 Shadow Wood Ct
- 1522 River Hill Way Unit Homesite 48
- 1526 River Hill Way Unit Homesite 47
- 7735 Harvest Hill Ln
- 1550 River Hill Way Unit Homesite 31
- 2350 Almond Creek Dr
- 1080 Udowski Unit Homesite 62
- 1070 Udowski Unit Homesite 61
- 1263 Starview Cir
- 1060 Udowski Unit Homesite 60
- 1040 Udowski Unit Homesite 58
- 1065 Udowski Unit Homesite 52
- 7120 Summer View Ct
- 7110 Summer View Ct
- 7130 Summer View Ct
- 7100 Summer View Ct
- 7140 Summer View Ct
- 1781 Saturno Heights Dr
- 1801 Saturno Heights Dr
- 7150 Summer View Ct
- 1741 Saturno Heights Dr
- 1811 Saturno Heights Dr
- 1790 Saturno Heights Dr Unit 16B
- 7130 Sunriver Ct
- 1780 Saturno Heights Dr
- 7140 Sunriver Ct
- 1770 Saturno Heights Dr
- 1721 Saturno Heights Dr
- 1821 Saturno Heights Dr
- 1800 Saturno Heights Dr
- 1760 Saturno Heights Dr
- 1701 Saturno Heights Dr
