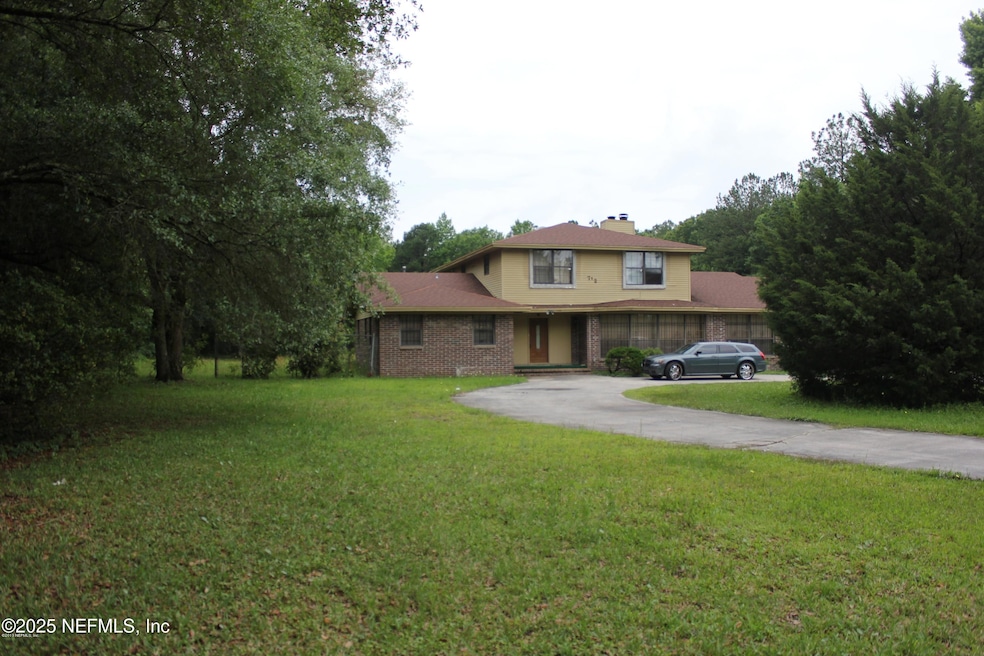
7120 Utsey Rd Jacksonville, FL 32219
Cisco Gardens/Picketville NeighborhoodEstimated payment $2,417/month
Highlights
- Views of Trees
- Wooded Lot
- No HOA
- 1.93 Acre Lot
- Traditional Architecture
- Circular Driveway
About This Home
This a DEAL you cannot beat !If you need space, land, and price under $100/sq ft — STOP. This is it. Discover your diamond in the rough at this beautiful quiet setting located at the end of a dead end road. This large 4 sided brick home has 5 beds/2.5 baths and sits on just under 2 beautiful acres (1.93), . Featuring a master on the main, a 3 year old roof, and unlimited potential, this fixer-upper is perfect for investors or buyers ready to transform it into their dream home. The spacious layout offers ample room for customization, though it needs TLC - think new cabinetry, kitchen, bathrooms, paint and more! Priced to sell at less than $100 per sq ft, you can't beat this opportunity. Act fast to unlock it's true value!
Home Details
Home Type
- Single Family
Est. Annual Taxes
- $3,349
Year Built
- Built in 1983
Lot Details
- 1.93 Acre Lot
- Street terminates at a dead end
- East Facing Home
- Fenced
- Wooded Lot
- Zoning described as Agricultural
Parking
- 2 Car Garage
- Circular Driveway
Home Design
- Traditional Architecture
- Fixer Upper
- Shingle Roof
Interior Spaces
- 4,128 Sq Ft Home
- 2-Story Property
- Views of Trees
- Security Gate
- Laundry in unit
Kitchen
- Breakfast Bar
- Electric Oven
- Electric Range
Flooring
- Laminate
- Tile
Bedrooms and Bathrooms
- 5 Bedrooms
- Split Bedroom Floorplan
Schools
- Dinsmore Elementary School
- Highlands Middle School
- Jean Ribault High School
Farming
- Agricultural
Utilities
- Central Heating and Cooling System
- Private Water Source
- Electric Water Heater
- Private Sewer
Community Details
- No Home Owners Association
- Dinsmore Subdivision
Listing and Financial Details
- Assessor Parcel Number 0029470100
Map
Home Values in the Area
Average Home Value in this Area
Tax History
| Year | Tax Paid | Tax Assessment Tax Assessment Total Assessment is a certain percentage of the fair market value that is determined by local assessors to be the total taxable value of land and additions on the property. | Land | Improvement |
|---|---|---|---|---|
| 2025 | $3,349 | $221,292 | -- | -- |
| 2024 | $3,349 | $215,056 | -- | -- |
| 2023 | $3,254 | $208,793 | $0 | $0 |
| 2022 | $2,980 | $202,712 | $0 | $0 |
| 2021 | $2,956 | $196,808 | $0 | $0 |
| 2020 | $2,927 | $194,091 | $0 | $0 |
| 2019 | $2,892 | $189,728 | $0 | $0 |
| 2018 | $2,854 | $186,191 | $0 | $0 |
| 2017 | $2,817 | $182,362 | $0 | $0 |
| 2016 | $2,799 | $178,612 | $0 | $0 |
| 2015 | $2,826 | $177,371 | $0 | $0 |
| 2014 | $2,830 | $175,964 | $0 | $0 |
Property History
| Date | Event | Price | Change | Sq Ft Price |
|---|---|---|---|---|
| 08/15/2025 08/15/25 | For Sale | $392,500 | +227.1% | $95 / Sq Ft |
| 08/04/2025 08/04/25 | Pending | -- | -- | -- |
| 12/17/2023 12/17/23 | Off Market | $120,000 | -- | -- |
| 10/01/2013 10/01/13 | Sold | $120,000 | -19.9% | $29 / Sq Ft |
| 09/02/2013 09/02/13 | Pending | -- | -- | -- |
| 07/10/2013 07/10/13 | For Sale | $149,900 | -- | $36 / Sq Ft |
Purchase History
| Date | Type | Sale Price | Title Company |
|---|---|---|---|
| Warranty Deed | $122,000 | Sunshine Title Corporation | |
| Interfamily Deed Transfer | -- | Sunshine Title Corporation |
Mortgage History
| Date | Status | Loan Amount | Loan Type |
|---|---|---|---|
| Closed | $52,000 | Credit Line Revolving | |
| Open | $186,400 | New Conventional | |
| Closed | $154,148 | FHA |
Similar Homes in Jacksonville, FL
Source: realMLS (Northeast Florida Multiple Listing Service)
MLS Number: 2104031
APN: 002947-0100
- 0 Utsey Rd Unit 2100354
- 0 Utsey Rd Unit 2047503
- 8368 Hawkes Meadow Dr
- 8350 Hawkes Meadow Dr
- 7230 Hawkes Bend St
- 7170 Hawkes Bend St
- 7211 Hawkes Bend St
- 7109 Hawkes Clearing Ct
- 8273 Hawkes Meadow Dr
- 8284 Hawkes Meadow Dr
- 8088 Belsay Cir
- 8249 Hawkes Meadow Dr
- Plan 2766 at Hawkes Meadow
- Plan 2566 at Hawkes Meadow
- Plan 2239 at Hawkes Meadow
- Plan 2003 Modeled at Hawkes Meadow
- Plan 1933 at Hawkes Meadow
- Plan 1377 at Hawkes Meadow
- Plan 1286 at Hawkes Meadow
- Plan 1541 Modeled at Hawkes Meadow
