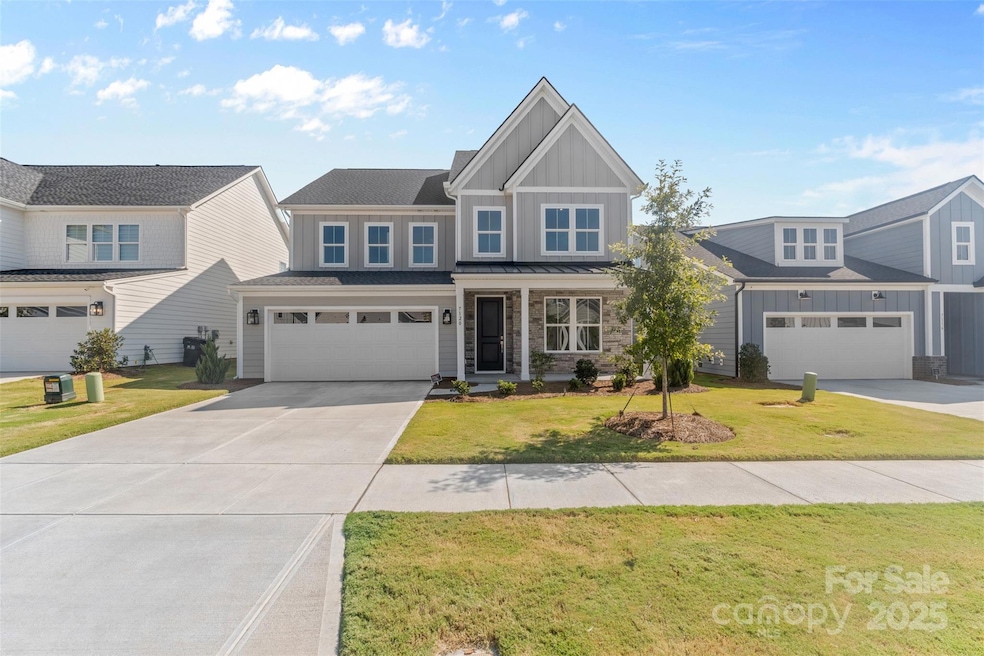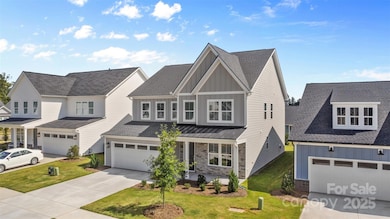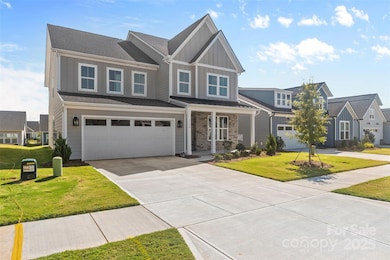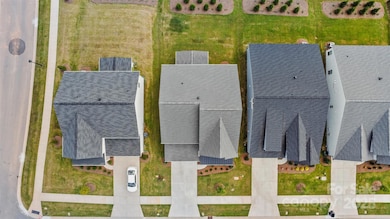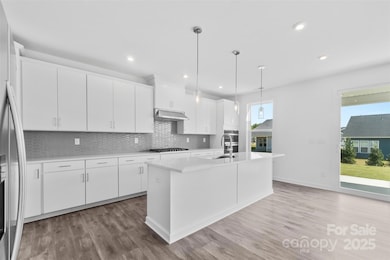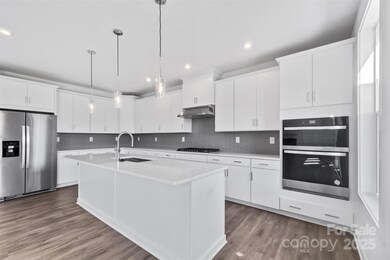7120 Wayfarer Dr Charlotte, NC 28269
West Sugar Creek NeighborhoodEstimated payment $4,739/month
Highlights
- Community Cabanas
- Fitness Center
- Clubhouse
- Access To Lake
- New Construction
- Tennis Courts
About This Home
Welcome to The Woodrow Plan, where modern design meets comfortable living! From the moment you step into the airy foyer, you are greeted with an open-concept layout that blends style and functionality. The spacious great room is flooded with natural light and a gas fireplace. The kitchen features a large center island with a breakfast bar, an abundant wraparound counter and cabinet space, and a roomy walk-in pantry to keep everything organized. You will love the pull-outs in the lower cabinets, which make it convenient to keep everything organized. A dedicated office space is excellent for today's virtual home jobs. Upstairs, the luxurious primary suite is designed to be your personal retreat, boasting a large walk-in closet and a stunning spa-like bath with dual-sink vanity, soaking tub, luxe shower with seat, and a private water closet. Three additional bedrooms offer walk-in closets for plenty of storage, including one with its own private bath. A central loft provides a flexible living space for movie nights, gaming, or a cozy reading nook, while the shared hall bath with dual sinks and a laundry room with a wash sink add even more convenience. You will love the three beautiful lockers designed for keeping things tidy. There is also a spacious two car garage. Outdoor living is just as impressive! Enjoy seamless indoor-outdoor living with patio doors that fully open to a beautiful patio and outdoor space—perfect for grilling out, entertaining friends, or relaxing as the seasons change. This new construction home truly has it all—spacious design, thoughtful details, and the perfect combination of style and function for today’s lifestyle. Upgrades -
Kitchen -
Lazy Susan in kitchen
Soft touch to close cabinets
Shelf's organized cabinets
Quartz countertop and gourmet kitchen Touch screen appliances
Refrigerator Living room -
3 big glass doors of patio Master bath -
Tiles in shower floor
Frameless shower with freestanding tub Security system Wi-Fi enabled heating/cooling control panel Included in HOA -
Lawn maintenance and weed control Resort style outdoor pool and spa Fitness center and exercise studio Pickle ball and tennis courts Grand entertainment room for events 17-acre lake for kayaking
Listing Agent
Yancey Realty, LLC Brokerage Email: thewannergroup@gmail.com License #280117 Listed on: 09/13/2025
Home Details
Home Type
- Single Family
Year Built
- Built in 2025 | New Construction
HOA Fees
- $350 Monthly HOA Fees
Parking
- 2 Car Attached Garage
- Driveway
Home Design
- Slab Foundation
Interior Spaces
- 2-Story Property
- Fireplace
Kitchen
- Walk-In Pantry
- Gas Oven
- Gas Range
- Microwave
- Dishwasher
- Disposal
Bedrooms and Bathrooms
- 4 Bedrooms
- Soaking Tub
Laundry
- Laundry Room
- Washer and Dryer
Utilities
- Forced Air Heating and Cooling System
- Vented Exhaust Fan
Additional Features
- Access To Lake
- Property is zoned MX-3
Listing and Financial Details
- Assessor Parcel Number 043-065-61
Community Details
Overview
- Cams Association
- Griffith Lakes Subdivision
Amenities
- Clubhouse
Recreation
- Tennis Courts
- Sport Court
- Indoor Game Court
- Recreation Facilities
- Community Playground
- Fitness Center
- Community Cabanas
- Community Indoor Pool
- Dog Park
- Trails
Map
Home Values in the Area
Average Home Value in this Area
Property History
| Date | Event | Price | List to Sale | Price per Sq Ft | Prior Sale |
|---|---|---|---|---|---|
| 08/06/2025 08/06/25 | Sold | $674,000 | 0.0% | $215 / Sq Ft | View Prior Sale |
| 08/02/2025 08/02/25 | Off Market | $674,000 | -- | -- | |
| 07/01/2025 07/01/25 | For Sale | $674,000 | -- | $215 / Sq Ft |
Source: Canopy MLS (Canopy Realtor® Association)
MLS Number: 4301575
- 5343 Mint Harbor Way Unit 305
- 5321 Mint Harbor Way
- 5321 Mint Harbor Way Unit 310
- 5337 Mint Harbor Way Unit 306
- 5337 Mint Harbor Way
- 5212 Mint Harbor Way Unit 283
- 5212 Mint Harbor Way
- 9722 Munsing Dr
- 9521 Munsing Dr
- 9512 Munsing Dr Unit 165
- 9413 Munsing Dr Unit 137
- 9413 Munsing Dr
- 9420 Munsing Dr
- Glenville Plan at Griffith Lakes - Towne Collection
- 9416 Munsing Dr Unit 151
- 3119 Finchborough Ct
- 9412 Munsing Dr Unit 150
- 3158 Finchborough Ct Unit 256
- 3109 Finchborough Ct
- 3109 Finchborough Ct Unit 213
- 9645 Munsing Dr
- 9529 Munsing Dr
- 9508 Munsing Dr
- 9312 Munsing Dr
- 4915 Misty Oaks Dr
- 5128 Deerton Rd
- 9000 Mcadam Way
- 4492 Antelope Ln
- 8415 University Station Cir
- 6225 Hackberry Creek Trail
- 5965 Cougar Ln
- 5037 Sunset Ridge Ct
- 8348 Chaceview Ct
- 8410 Blue Aster Ln
- 4101 Double Creek Crossing Dr
- 8413 Cleve Brown Rd
- 8804 Old Potters Rd
- 3329 Osceola Ln
- 4990 David Cox Rd
- 6219 Waterford Hills Dr
