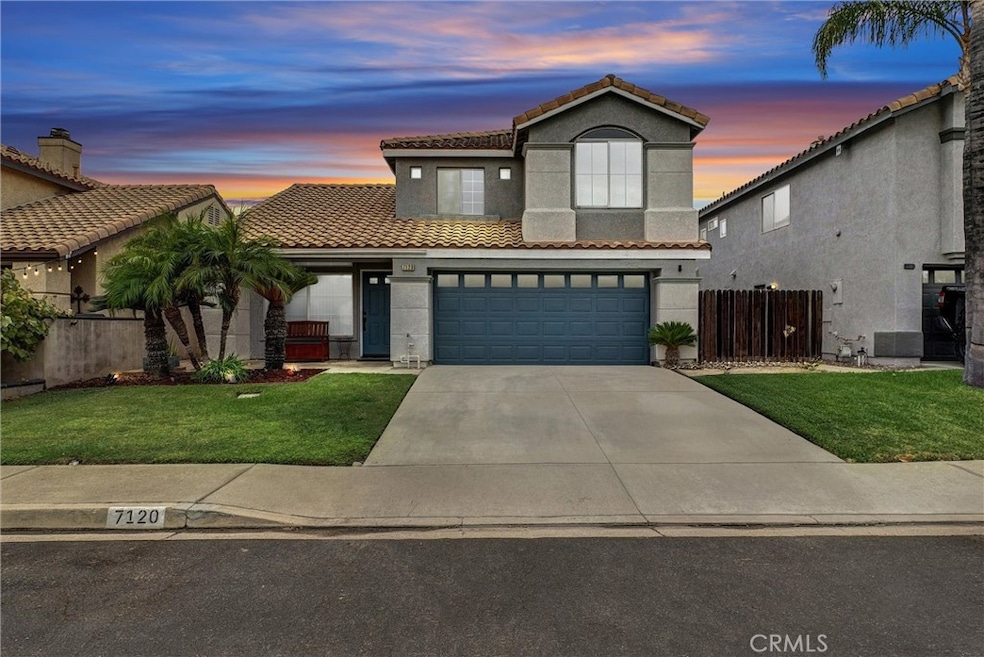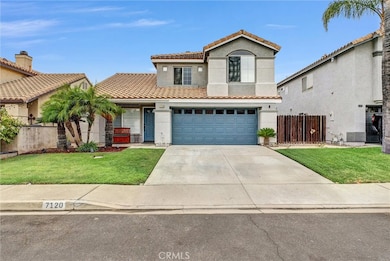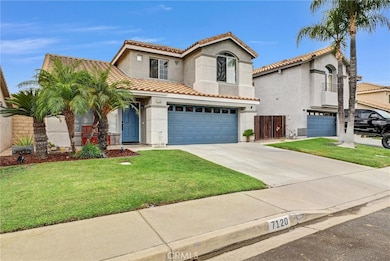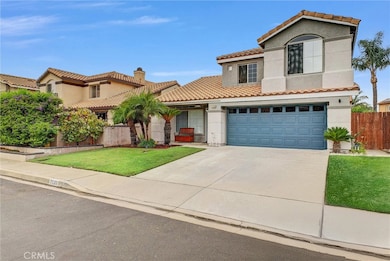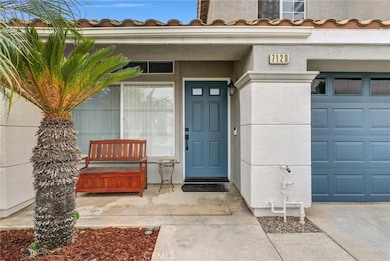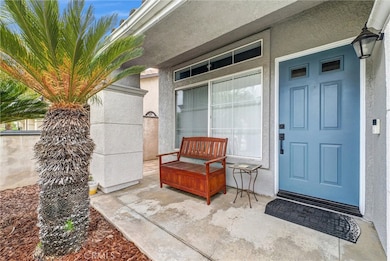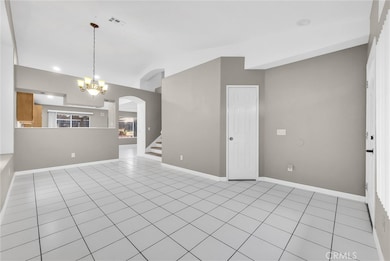7120 Webb Ct Fontana, CA 92336
West End NeighborhoodEstimated payment $3,765/month
Highlights
- Very Popular Property
- Mountain View
- Bonus Room
- East Heritage Elementary School Rated A-
- Vaulted Ceiling
- Lawn
About This Home
Welcome to 7120 Webb Court, a beautifully maintained two-story home tucked away on a quiet cul-de-sac in desirable North Fontana. This inviting 3-bedroom, 2.5-bath residence offers an open floor plan filled with natural light and numerous thoughtful upgrades throughout. The bathrooms have been tastefully remodeled, and the original 3-car tandem garage has been partially converted into a versatile downstairs bonus room, perfect for a home office, gym, or potential 4th bedroom with the right adjustment. Additional upgrades include a brand-new HVAC system, new laminate flooring upstairs, built in speakers, fresh interior and exterior paint, ceiling fans in every room, and updated electrical components with new plugs, switches, and added backyard outlets for lighting. The kitchen and dining area provide ample cabinet space and direct access to the private backyard, ideal for entertaining. Outside, enjoy manicured landscaping and two mature fruit trees (orange and lemon), creating a serene space for relaxation or gatherings. Upstairs, the primary suite features vaulted ceilings, dual sinks, and generous closet space. Conveniently located within the top-rated Etiwanda School District, this home is close to parks, shopping, dining, the 210 & 15 freeways, and the Pacific Electric Bike Trail — blending comfort, convenience, and lifestyle in one perfect package.
Listing Agent
AGENCY 8 REAL ESTATE GROUP Brokerage Phone: 909-851-9953 License #01506646 Listed on: 11/16/2025
Open House Schedule
-
Saturday, November 22, 202512:00 to 3:00 pm11/22/2025 12:00:00 PM +00:0011/22/2025 3:00:00 PM +00:00Add to Calendar
-
Sunday, November 23, 20251:00 to 4:00 pm11/23/2025 1:00:00 PM +00:0011/23/2025 4:00:00 PM +00:00Add to Calendar
Home Details
Home Type
- Single Family
Est. Annual Taxes
- $4,702
Year Built
- Built in 1996
Lot Details
- 4,140 Sq Ft Lot
- Cul-De-Sac
- Landscaped
- Front and Back Yard Sprinklers
- Lawn
Parking
- 2 Car Attached Garage
- Parking Available
Home Design
- Entry on the 1st floor
Interior Spaces
- 1,528 Sq Ft Home
- 2-Story Property
- Vaulted Ceiling
- Family Room with Fireplace
- Home Office
- Bonus Room
- Game Room
- Mountain Views
Bedrooms and Bathrooms
- 3 Bedrooms | 1 Main Level Bedroom
- All Upper Level Bedrooms
Laundry
- Laundry Room
- Laundry in Garage
Additional Features
- Exterior Lighting
- Central Heating and Cooling System
Community Details
- No Home Owners Association
Listing and Financial Details
- Tax Lot 3
- Tax Tract Number 13225
- Assessor Parcel Number 0227791030000
- $1,665 per year additional tax assessments
Map
Home Values in the Area
Average Home Value in this Area
Tax History
| Year | Tax Paid | Tax Assessment Tax Assessment Total Assessment is a certain percentage of the fair market value that is determined by local assessors to be the total taxable value of land and additions on the property. | Land | Improvement |
|---|---|---|---|---|
| 2025 | $4,702 | $309,800 | $108,431 | $201,369 |
| 2024 | $4,702 | $303,726 | $106,305 | $197,421 |
| 2023 | $4,150 | $297,771 | $104,221 | $193,550 |
| 2022 | $4,087 | $291,932 | $102,177 | $189,755 |
| 2021 | $4,015 | $286,208 | $100,174 | $186,034 |
| 2020 | $3,929 | $283,273 | $99,147 | $184,126 |
| 2019 | $3,842 | $277,719 | $97,203 | $180,516 |
| 2018 | $3,817 | $272,273 | $95,297 | $176,976 |
| 2017 | $3,642 | $266,934 | $93,428 | $173,506 |
| 2016 | $4,110 | $261,700 | $91,596 | $170,104 |
| 2015 | $4,063 | $257,769 | $90,220 | $167,549 |
| 2014 | $3,939 | $252,720 | $88,453 | $164,267 |
Property History
| Date | Event | Price | List to Sale | Price per Sq Ft |
|---|---|---|---|---|
| 11/17/2025 11/17/25 | Price Changed | $640,000 | +6.8% | $419 / Sq Ft |
| 11/16/2025 11/16/25 | For Sale | $599,000 | -- | $392 / Sq Ft |
Purchase History
| Date | Type | Sale Price | Title Company |
|---|---|---|---|
| Grant Deed | $240,000 | First American Title Company | |
| Trustee Deed | $22,500 | Servicelink | |
| Grant Deed | $260,000 | First American | |
| Grant Deed | $188,000 | First American Title | |
| Interfamily Deed Transfer | -- | Benefit Land Title | |
| Grant Deed | $137,000 | Chicago Title Co |
Mortgage History
| Date | Status | Loan Amount | Loan Type |
|---|---|---|---|
| Previous Owner | $192,000 | Seller Take Back | |
| Previous Owner | $208,000 | Purchase Money Mortgage | |
| Previous Owner | $191,338 | No Value Available | |
| Previous Owner | $131,181 | FHA | |
| Previous Owner | $135,037 | FHA |
Source: California Regional Multiple Listing Service (CRMLS)
MLS Number: CV25190522
APN: 0227-791-03
- 7044 Mallow Dr Unit 4
- 6956 Mallow Dr
- 7245 Bodega St
- 13667 Victoria St
- 13564 Williamson Rd
- 7397 Mcclellan Ct
- 7543 W Liberty Pkwy Unit 711
- 7543 W Liberty Pkwy Unit 672
- 7161 East Ave
- 0 Baseline Ave Unit TR25153298
- 7465 Doheny Ct
- 13548 Smokestone St
- 13474 Columbus Ct
- 6602 Torrey Pine Ct
- 13643 Cabrillo Ct
- 14282 Rideout Ct
- 13212 Woodchase Ct
- 7331 Shelby Place Unit 103
- 7331 Shelby Place Unit 91
- 7331 Shelby Place Unit 154
- 13764 Bay St
- 6985 Mallow Dr Unit 1
- 7161 East Ave Unit 104
- 7331 Shelby Place Unit 43
- 7331 Shelby Place
- 7331 Shelby Place Unit 102
- 13750 Lighthouse Ct
- 14276 Madera St
- 7878 East Ave
- 8087 Tuscany St
- 12772 Wine Cellar Ct
- 13995 Foothill Blvd Unit 3612
- 13995 Foothill Blvd Unit 3810
- 13995 Foothill Blvd Unit 1415
- 13995 Foothill Blvd Unit 4310
- 13995 Foothill Blvd Unit 1018
- 13995 Foothill Blvd Unit 2613
- 13995 Foothill Blvd Unit 2113
- 13995 Foothill Blvd Unit 1410
- 13995 Foothill Blvd Unit 3513
