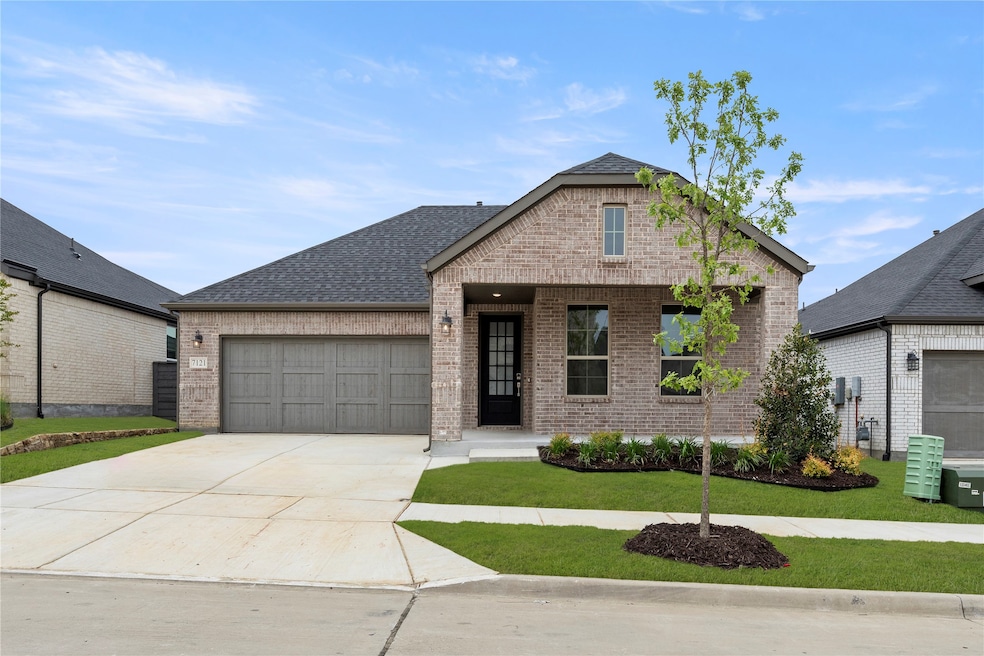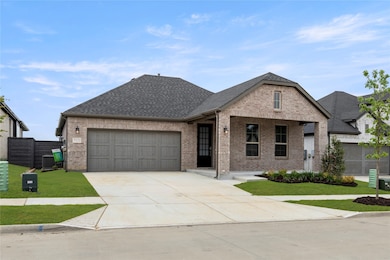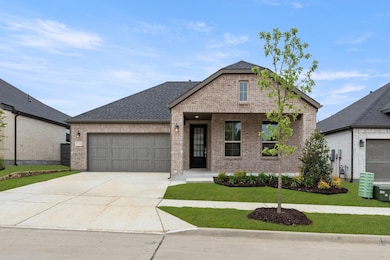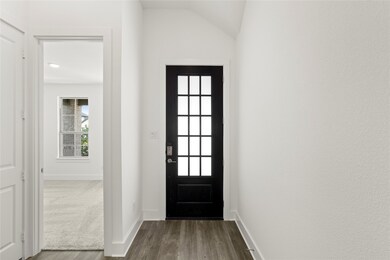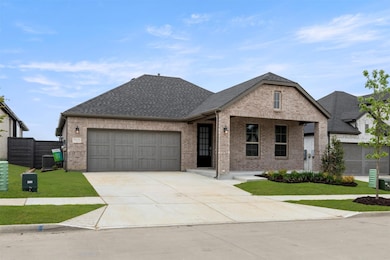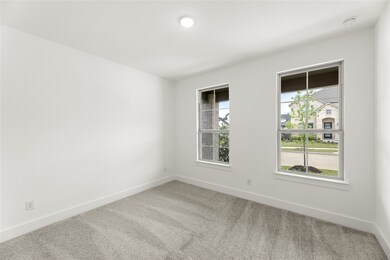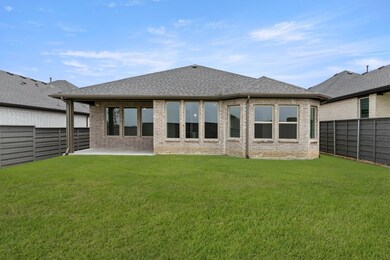7121 Dragonfly Ln Little Elm, TX 76227
Estimated payment $2,502/month
Highlights
- Fitness Center
- Open Floorplan
- Community Pool
- New Construction
- Clubhouse
- Covered Patio or Porch
About This Home
MLS# 20898903 - Built by Tri Pointe Homes - Ready Now! ~ Step into luxury with the Madison floor plan at Union Park, where style meets function in every corner. This 3-bedroom, 2-bathroom home offers 1,937 sqft of open living space, including a chef-inspired kitchen, a cozy office, and an optional laundry-to-closet door for ultimate convenience. With elegant 8ft doors and a beautiful bay window, this home is designed for those who appreciate the finer details come see it for yourself today! What you'll love about this plan: Open-Concept Floor Plan Home Smart Features Tall Ceilings Single Story Luxury Kitchen Stainless Steel Appliances
Home Details
Home Type
- Single Family
Est. Annual Taxes
- $1,414
Year Built
- Built in 2024 | New Construction
Lot Details
- 5,898 Sq Ft Lot
- Lot Dimensions are 50x118
- Wood Fence
HOA Fees
- $118 Monthly HOA Fees
Parking
- 2 Car Attached Garage
- Multiple Garage Doors
- Garage Door Opener
Home Design
- Brick Exterior Construction
- Slab Foundation
- Composition Roof
Interior Spaces
- 1,937 Sq Ft Home
- 1-Story Property
- Open Floorplan
- Wired For Data
- Ceiling Fan
- ENERGY STAR Qualified Windows
Kitchen
- Microwave
- Dishwasher
- Kitchen Island
- Disposal
Flooring
- Carpet
- Ceramic Tile
- Luxury Vinyl Plank Tile
Bedrooms and Bathrooms
- 3 Bedrooms
- 2 Full Bathrooms
- Double Vanity
- Low Flow Plumbing Fixtures
Laundry
- Laundry in Utility Room
- Washer and Electric Dryer Hookup
Home Security
- Smart Home
- Carbon Monoxide Detectors
- Fire and Smoke Detector
Eco-Friendly Details
- Energy-Efficient Thermostat
Outdoor Features
- Covered Patio or Porch
- Rain Gutters
Schools
- Union Park Elementary School
- Ray Braswell High School
Utilities
- Central Heating and Cooling System
- Heating System Uses Natural Gas
- Vented Exhaust Fan
- Tankless Water Heater
- Gas Water Heater
- High Speed Internet
- Cable TV Available
Listing and Financial Details
- Assessor Parcel Number R1010575
Community Details
Overview
- Association fees include management, ground maintenance
- First Service Residential Association
- Discovery Collection At Union Park Subdivision
Amenities
- Clubhouse
Recreation
- Community Playground
- Fitness Center
- Community Pool
- Park
- Trails
Map
Home Values in the Area
Average Home Value in this Area
Tax History
| Year | Tax Paid | Tax Assessment Tax Assessment Total Assessment is a certain percentage of the fair market value that is determined by local assessors to be the total taxable value of land and additions on the property. | Land | Improvement |
|---|---|---|---|---|
| 2025 | $1,414 | $353,495 | $98,968 | $254,527 |
| 2024 | $1,414 | $74,226 | $74,226 | $0 |
| 2023 | $2,398 | $123,710 | $123,710 | -- |
Property History
| Date | Event | Price | List to Sale | Price per Sq Ft |
|---|---|---|---|---|
| 10/13/2025 10/13/25 | Price Changed | $429,117 | -19.8% | $222 / Sq Ft |
| 10/07/2025 10/07/25 | Price Changed | $535,117 | +19.1% | $276 / Sq Ft |
| 09/11/2025 09/11/25 | Price Changed | $449,117 | -2.8% | $232 / Sq Ft |
| 05/16/2025 05/16/25 | Price Changed | $462,117 | +0.2% | $239 / Sq Ft |
| 05/13/2025 05/13/25 | Price Changed | $461,117 | -9.8% | $238 / Sq Ft |
| 05/13/2025 05/13/25 | Price Changed | $511,117 | +7.4% | $264 / Sq Ft |
| 04/24/2025 04/24/25 | Price Changed | $476,117 | -1.0% | $246 / Sq Ft |
| 04/10/2025 04/10/25 | Price Changed | $481,117 | -5.9% | $248 / Sq Ft |
| 04/09/2025 04/09/25 | For Sale | $511,117 | -- | $264 / Sq Ft |
Source: North Texas Real Estate Information Systems (NTREIS)
MLS Number: 20898903
APN: R1010575
- 7204 Indian Paintbrush Ln
- 7228 Ladybug Ln
- 7224 Camilla St
- 7140 Cherry Blossom Ln
- 7257 Ladybug Ln
- 7136 Cherry Blossom Ln
- 7260 Dragonfly Ln
- 7132 Cherry Blossom Ln
- 7204 Cherry Blossom Ln
- 7105 Cherry Blossom Ln
- 7208 Cherry Blossom Ln
- Rose III Plan at Union Park - Classic 55
- Bellflower III Plan at Union Park - Classic 60
- Rose II Plan at Union Park - Classic 60
- Jasmine Plan at Union Park - Classic 55
- Caraway Plan at Union Park - Classic 60
- Dogwood III Plan at Union Park - Classic 60
- Spring Cress II Plan at Union Park - Classic 60
- Dewberry II Plan at Union Park - Classic 55
- Violet III Plan at Union Park - Classic 55
- 7124 Dragonfly Ln
- 7616 Heritage Dr
- 7613 Heritage Dr
- 7608 Parade Dr
- 7640 Parade Dr
- 7636 Cherry Blossom Ln
- 1517 Habersham St
- 1104 Knoll St
- 7025 Trailhead St
- 709 Fueller Dr
- 7001 Mapleshade Way
- 1721 Duck Cove Dr
- 940 Charleston Ln
- 937 Appalachian Ln
- 1217 Timber Grove Terrace
- 968 Glover Dr
- 941 Fueller Dr
- 1232 Wildflower Way
- 808 Adair Dr
- 845 Countryside Way
