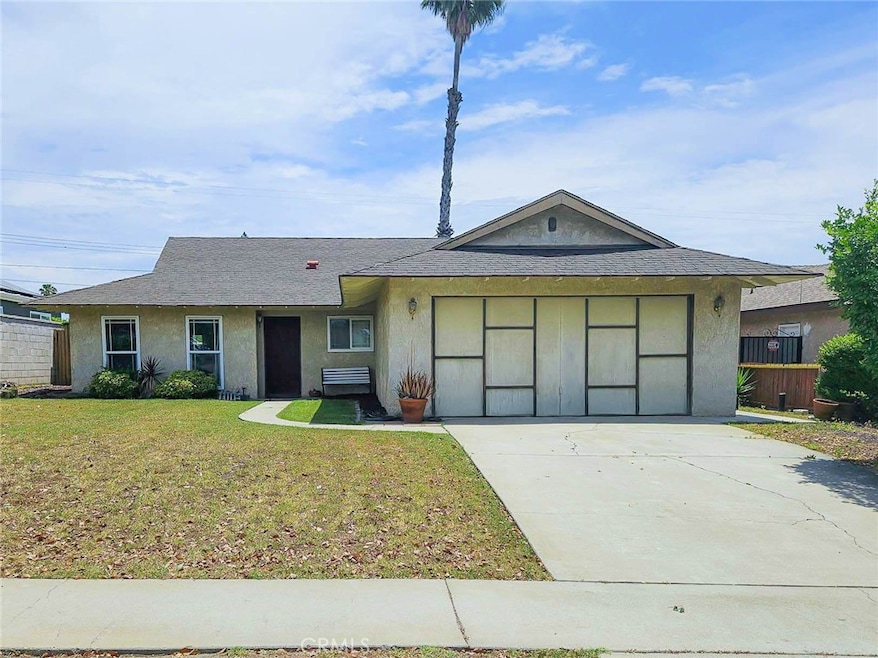
7121 Lion St Rancho Cucamonga, CA 91701
Estimated payment $4,222/month
Highlights
- In Ground Pool
- No HOA
- 2 Car Direct Access Garage
- Alta Loma Junior High Rated A-
- Neighborhood Views
- Laundry Room
About This Home
**Back on the market after multiple offers received!!** Nestled in the heart of the charming Alta Loma community, this stunning pool home is an ideal retreat for families seeking both comfort and style. As you enter, you're greeted by an expansive living room that's perfect for hosting gatherings or simply enjoying a cozy movie night with loved ones. This versatile space effortlessly accommodates your day-to-day activities while providing a warm ambiance that welcomes everyone. Adjacent to the living room is a beautifully updated kitchen that will delight any home chef. Featuring gorgeous countertops, updated cabinetry, and ample storage space, it’s designed for both functionality and aesthetic appeal. The open layout flows seamlessly into a large family room complete with a charming brick fireplace—a perfect spot for family game nights or quiet evenings in. The primary bedroom serves as your personal oasis, boasting serene views of the landscaped backyard and sparkling pool. Step outside to discover your own private paradise! The professionally designed backyard strikes an ideal balance between lush landscaping and elegant hardscaping. Imagine summer barbecues on the beautiful patio while watching children splash in the pool or enjoying peaceful afternoons surrounded by vibrant garden areas—this outdoor space is truly made for creating lasting memories. With so much more to explore within this remarkable home, we invite you to come see it for yourself! Don’t miss out on this incredible opportunity to make 7121 Lion Street your new family haven. Contact us today with any questions or to schedule your private tour—your dream home awaits!
Listing Agent
Shinn Real Estate Group Brokerage Phone: 310-968-3898 License #01755855 Listed on: 06/04/2025
Home Details
Home Type
- Single Family
Est. Annual Taxes
- $6,878
Year Built
- Built in 1964
Lot Details
- 7,200 Sq Ft Lot
- Rectangular Lot
Parking
- 2 Car Direct Access Garage
- Parking Available
- Front Facing Garage
- Driveway
Interior Spaces
- 1,515 Sq Ft Home
- 1-Story Property
- Family Room with Fireplace
- Neighborhood Views
Bedrooms and Bathrooms
- 3 Main Level Bedrooms
- 2 Full Bathrooms
Laundry
- Laundry Room
- Laundry in Garage
Pool
- In Ground Pool
Utilities
- Central Heating and Cooling System
- Private Water Source
Community Details
- No Home Owners Association
Listing and Financial Details
- Tax Lot 2
- Tax Tract Number 7043
- Assessor Parcel Number 0202052250000
- $639 per year additional tax assessments
Map
Home Values in the Area
Average Home Value in this Area
Tax History
| Year | Tax Paid | Tax Assessment Tax Assessment Total Assessment is a certain percentage of the fair market value that is determined by local assessors to be the total taxable value of land and additions on the property. | Land | Improvement |
|---|---|---|---|---|
| 2025 | $6,878 | $636,402 | $222,741 | $413,661 |
| 2024 | $6,878 | $623,924 | $218,374 | $405,550 |
| 2023 | $6,723 | $611,690 | $214,092 | $397,598 |
| 2022 | $6,707 | $599,696 | $209,894 | $389,802 |
| 2021 | $6,704 | $587,937 | $205,778 | $382,159 |
| 2020 | $5,820 | $526,400 | $184,400 | $342,000 |
| 2019 | $5,829 | $511,000 | $179,000 | $332,000 |
| 2018 | $5,690 | $500,200 | $175,400 | $324,800 |
| 2017 | $5,155 | $465,300 | $163,200 | $302,100 |
| 2016 | $4,872 | $443,100 | $155,400 | $287,700 |
| 2015 | $4,683 | $422,000 | $148,000 | $274,000 |
| 2014 | $4,303 | $391,000 | $137,000 | $254,000 |
Property History
| Date | Event | Price | Change | Sq Ft Price |
|---|---|---|---|---|
| 08/05/2025 08/05/25 | Pending | -- | -- | -- |
| 08/01/2025 08/01/25 | Price Changed | $675,000 | 0.0% | $446 / Sq Ft |
| 08/01/2025 08/01/25 | For Sale | $675,000 | -3.6% | $446 / Sq Ft |
| 07/14/2025 07/14/25 | Off Market | $699,900 | -- | -- |
| 07/14/2025 07/14/25 | Pending | -- | -- | -- |
| 06/12/2025 06/12/25 | Price Changed | $699,900 | -4.0% | $462 / Sq Ft |
| 06/04/2025 06/04/25 | For Sale | $729,000 | -- | $481 / Sq Ft |
Purchase History
| Date | Type | Sale Price | Title Company |
|---|---|---|---|
| Grant Deed | $475,000 | Old Republic Title |
Mortgage History
| Date | Status | Loan Amount | Loan Type |
|---|---|---|---|
| Open | $227,800 | New Conventional | |
| Previous Owner | $240,000 | New Conventional | |
| Previous Owner | $199,000 | Unknown | |
| Previous Owner | $170,000 | Unknown |
Similar Homes in Rancho Cucamonga, CA
Source: California Regional Multiple Listing Service (CRMLS)
MLS Number: OC25125027
APN: 0202-052-25
- 7220 Hellman Ave
- 7087 Hellman Ave
- 7236 Hellman Ave
- 9118 Baseline Rd
- 9056 La Vine St
- 9025 La Vine St
- 7364 Layton St
- 8985 Sage Dr
- 9320 Isaac Lord Dr
- 7355 Vineyard Ave
- 9611 Monte Vista St
- 9060 Balsa St
- 8841 Monte Vista St
- 7430 Leucite Ave
- 7534 Layton St
- 6669 Eastwood Ave
- 6880 Archibald Ave Unit 40
- 6880 Archibald Ave Unit 43
- 6880 Archibald Ave Unit 114
- 6946 Archibald Ave






