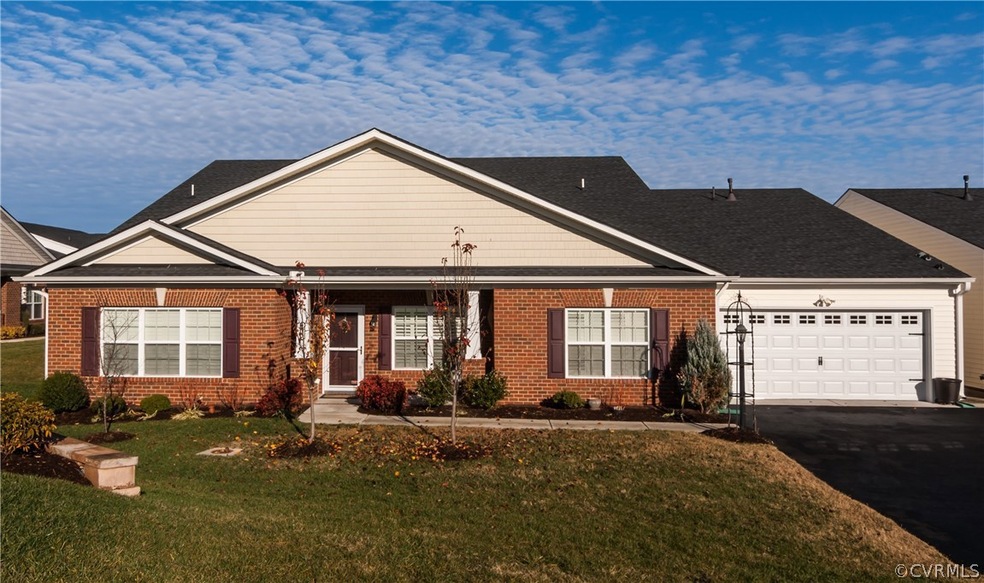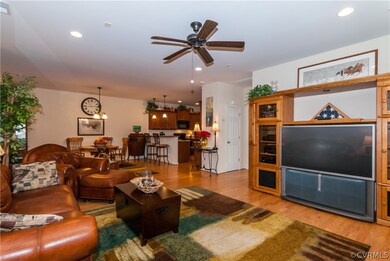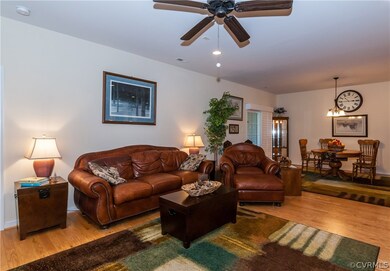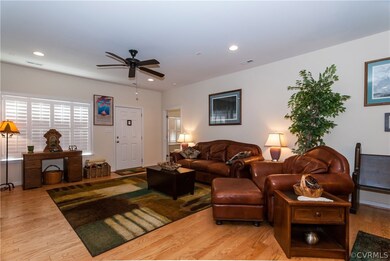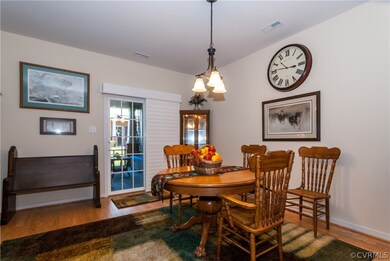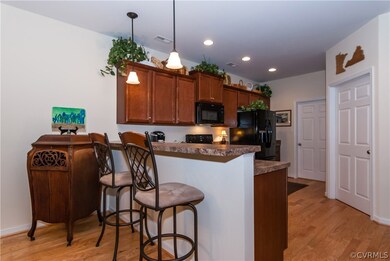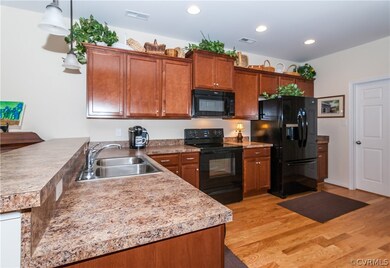
7121 Red Sash Dr Unit C Mechanicsville, VA 23116
Estimated Value: $385,953
Highlights
- Fitness Center
- Senior Community
- Wood Flooring
- Heated Indoor Pool
- Clubhouse
- High Ceiling
About This Home
As of March 2017Beautifully upgraded, this 2013, 2 Bedroom, 2 Full Bath home is move in ready! You'll find hardwood floors, a bright open floor plan, and spacious kitchen with plenty of cabinet space and upgraded appliances. The laundry room has custom cabinets, built-in, and the washer/dryer conveys. A Master Bedroom Suite with private bath has larger doorways & a walk-in closet. The 2nd Bedroom is spacious and can accommodate a king size bed. A 2nd Bath with tub/shower offers privacy for guests. Additionally, find a covered screened side porch with mosquito curtain off the dining area. Plantation shutters, custom valances, and a storm door are just some of the amenities - not to mention the seller's additional landscaping. A private pool and club house for this community offering many activities is a plus! Call for an appointment.
Last Listed By
Shaheen Ruth Martin & Fonville License #0225104831 Listed on: 12/08/2016

Property Details
Home Type
- Condominium
Est. Annual Taxes
- $2,016
Year Built
- Built in 2013
Lot Details
- 1,742
HOA Fees
- $250 Monthly HOA Fees
Parking
- 2 Car Direct Access Garage
- Garage Door Opener
Home Design
- Patio Home
- Brick Exterior Construction
- Frame Construction
- Shingle Roof
- Shake Siding
- Cedar
Interior Spaces
- 1,571 Sq Ft Home
- 1-Story Property
- High Ceiling
- Ceiling Fan
- Recessed Lighting
- Dining Area
- Dryer Hookup
Kitchen
- Oven
- Electric Cooktop
- Stove
- Range Hood
- Microwave
- Dishwasher
- Disposal
Flooring
- Wood
- Partially Carpeted
Bedrooms and Bathrooms
- 2 Bedrooms
- En-Suite Primary Bedroom
- 2 Full Bathrooms
Home Security
Pool
Outdoor Features
- Side Porch
Schools
- Pole Green Elementary School
- Oak Knoll Middle School
- Hanover High School
Utilities
- Central Air
- Heating System Uses Natural Gas
- Heat Pump System
- Gas Water Heater
- Cable TV Available
Listing and Financial Details
- Tax Lot C
- Assessor Parcel Number 8716-70-3275
Community Details
Overview
- Senior Community
- The Bluffs At Bell Creek Subdivision
- Maintained Community
Recreation
- Fitness Center
- Community Pool
Additional Features
- Clubhouse
- Fire and Smoke Detector
Ownership History
Purchase Details
Purchase Details
Home Financials for this Owner
Home Financials are based on the most recent Mortgage that was taken out on this home.Purchase Details
Home Financials for this Owner
Home Financials are based on the most recent Mortgage that was taken out on this home.Similar Homes in Mechanicsville, VA
Home Values in the Area
Average Home Value in this Area
Purchase History
| Date | Buyer | Sale Price | Title Company |
|---|---|---|---|
| Broderick Edward Scott | -- | None Available | |
| Broderick Carol A | $268,000 | Attorney | |
| Rasmussen Susan L | $240,000 | -- |
Mortgage History
| Date | Status | Borrower | Loan Amount |
|---|---|---|---|
| Previous Owner | Rasmussen Susan L | $192,000 |
Property History
| Date | Event | Price | Change | Sq Ft Price |
|---|---|---|---|---|
| 03/24/2017 03/24/17 | Sold | $268,000 | +0.2% | $171 / Sq Ft |
| 02/25/2017 02/25/17 | Pending | -- | -- | -- |
| 12/08/2016 12/08/16 | For Sale | $267,500 | -- | $170 / Sq Ft |
Tax History Compared to Growth
Tax History
| Year | Tax Paid | Tax Assessment Tax Assessment Total Assessment is a certain percentage of the fair market value that is determined by local assessors to be the total taxable value of land and additions on the property. | Land | Improvement |
|---|---|---|---|---|
| 2024 | $2,738 | $338,000 | $90,000 | $248,000 |
| 2023 | $506 | $312,400 | $80,000 | $232,400 |
| 2022 | $2,373 | $293,000 | $75,000 | $218,000 |
| 2021 | $2,311 | $285,300 | $70,000 | $215,300 |
| 2020 | $2,206 | $272,400 | $65,000 | $207,400 |
| 2019 | $2,016 | $272,400 | $65,000 | $207,400 |
| 2018 | $2,016 | $248,900 | $60,000 | $188,900 |
| 2017 | $2,016 | $248,900 | $60,000 | $188,900 |
| 2016 | $2,016 | $248,900 | $60,000 | $188,900 |
| 2015 | $1,800 | $222,200 | $60,000 | $162,200 |
| 2014 | $1,800 | $222,200 | $60,000 | $162,200 |
Agents Affiliated with this Home
-
Dianne Stanley

Seller's Agent in 2017
Dianne Stanley
Shaheen Ruth Martin & Fonville
(804) 513-2832
23 in this area
128 Total Sales
-
Pamela White
P
Buyer's Agent in 2017
Pamela White
Virginia Capital Realty
(804) 690-0257
2 in this area
38 Total Sales
Map
Source: Central Virginia Regional MLS
MLS Number: 1639261
APN: 8716-70-3275
- 9036 Vidette Ln
- 8968 Brigadier Rd
- 7384 Dress Blue Cir
- 7311 Dress Blue Cir
- 9066 Vidette Ln
- 7245 Hardtack Rd
- 9045 Haversack Ln
- 9094 Sutlers Ln
- 7317 Hardtack Rd
- 7422 Smoothbore Ln
- 7612 Royal Crown Ct
- 6631 Rural Point Rd
- 8314 Laurel Meadows Dr
- 9263 Sentry Station Rd
- 0 Spicewood Dr
- 6452 Midday Ln
- 9283 Shelton Pointe Dr
- 6959 Cory Lee Ct
- 7352 Pole Green Rd
- 8188 Redgate Ln
- 7121 Red Sash Dr Unit C
- 7121 Red Sash Dr
- 7133 Red Sash Dr Unit N/A
- 7133 Red Sash Dr
- 7131 Red Sash Dr
- 7141 Red Sash Dr
- 7139 Red Sash Dr
- 7159 Red Sash Dr
- 8996 Brigadier Rd
- 8998 Brigadier Rd
- 7137 Red Sash Dr
- 7135 Red Sash Dr
- 8990 Brigadier Rd Unit B
- 8990 Brigadier Rd
- 7399 Dress Blue Cir
- 7399 Dress Blue Cir Unit D
- 7169 Red Sash Dr Unit 10C
- 7169 Red Sash Dr
- 7403C Dress Blue Cir
- 7403 Dress Blue Cir Unit C
