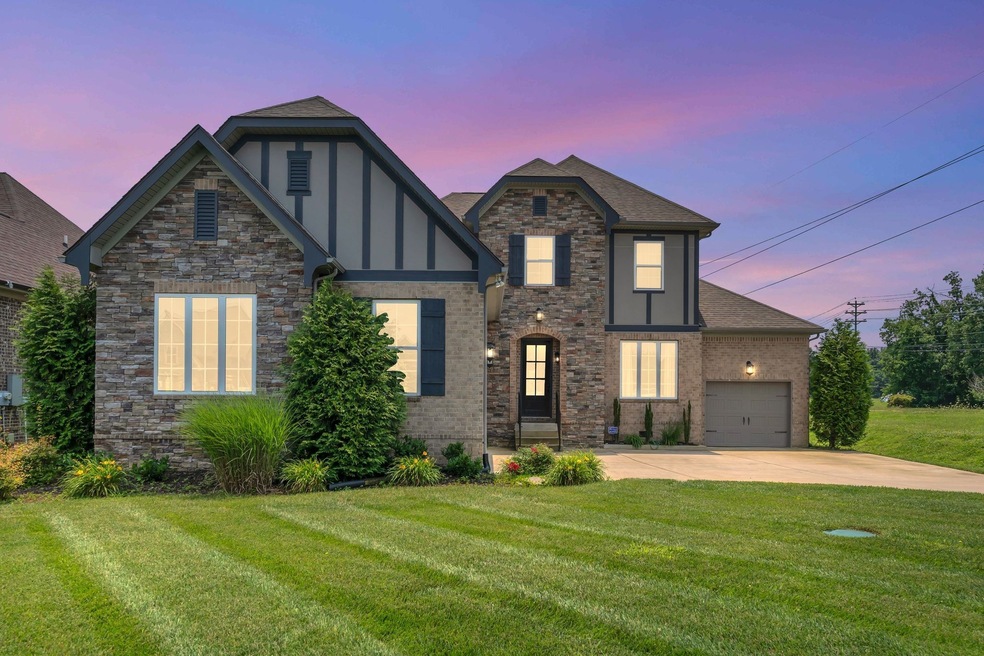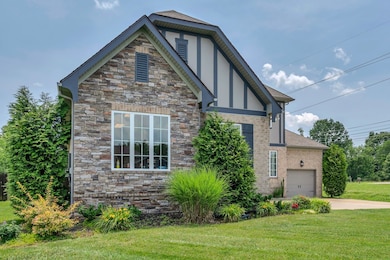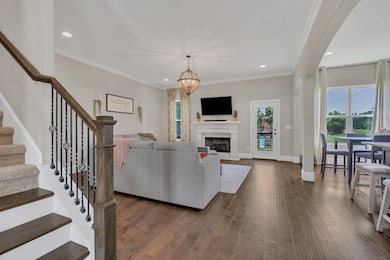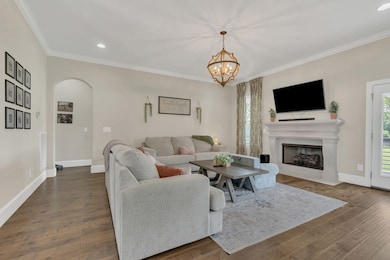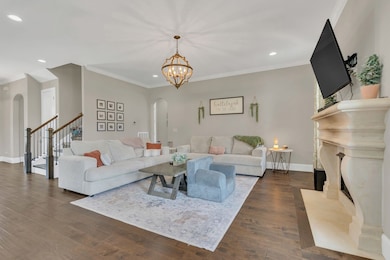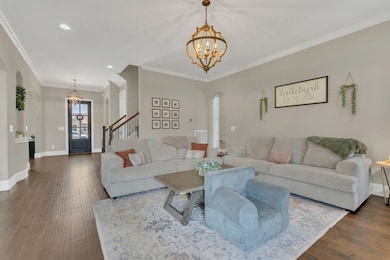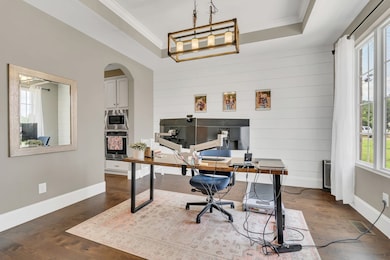7121 Springwater St Smyrna, TN 37167
Estimated payment $3,510/month
Highlights
- 0.99 Acre Lot
- Traditional Architecture
- Separate Formal Living Room
- Stewarts Creek Elementary School Rated A-
- Wood Flooring
- Corner Lot
About This Home
This Gorgeous Home, once the neighborhood Model Home, is on nearly an acre and has Primary bedroom on main floor w/Granite, custom tiled shower suite, kitchen w/morning room, Quartz/Stainless Steel Appliances, Great Room w/Arcustone F/P, Hardwoods, Laundry Room, Mud Room, Covered Back Patio, Bonus Room-3 car garage all within minutes of Stewarts Creek School and new pickleball & tennis courts. Family has found their "Forever Home" and ready to move!!
Listing Agent
Zach Taylor Real Estate Brokerage Phone: 6154293905 License #272488 Listed on: 11/13/2025

Home Details
Home Type
- Single Family
Est. Annual Taxes
- $2,349
Year Built
- Built in 2017
Lot Details
- 0.99 Acre Lot
- Corner Lot
- Level Lot
HOA Fees
- $20 Monthly HOA Fees
Parking
- 3 Car Attached Garage
- Garage Door Opener
Home Design
- Traditional Architecture
- Brick Exterior Construction
- Shingle Roof
- Stone Siding
Interior Spaces
- 2,629 Sq Ft Home
- Property has 2 Levels
- Mud Room
- Family Room with Fireplace
- Separate Formal Living Room
- Crawl Space
- Fire and Smoke Detector
Kitchen
- Built-In Gas Oven
- Kitchen Island
Flooring
- Wood
- Carpet
- Tile
Bedrooms and Bathrooms
- 3 Bedrooms | 1 Main Level Bedroom
- Walk-In Closet
Laundry
- Laundry Room
- Washer and Electric Dryer Hookup
Outdoor Features
- Covered Patio or Porch
Schools
- Stewarts Creek Elementary School
- Stewarts Creek Middle School
- Stewarts Creek High School
Utilities
- Central Heating and Cooling System
- STEP System includes septic tank and pump
- High Speed Internet
Community Details
- Clear Creek Sec 1 Subdivision
Listing and Financial Details
- Assessor Parcel Number 072A A 04400 R0115928
Map
Home Values in the Area
Average Home Value in this Area
Tax History
| Year | Tax Paid | Tax Assessment Tax Assessment Total Assessment is a certain percentage of the fair market value that is determined by local assessors to be the total taxable value of land and additions on the property. | Land | Improvement |
|---|---|---|---|---|
| 2025 | $2,349 | $125,175 | $23,750 | $101,425 |
| 2024 | $2,349 | $125,175 | $23,750 | $101,425 |
| 2023 | $2,349 | $125,175 | $23,750 | $101,425 |
| 2022 | $2,008 | $124,225 | $23,750 | $100,475 |
| 2021 | $2,242 | $101,000 | $21,250 | $79,750 |
| 2020 | $2,242 | $101,000 | $21,250 | $79,750 |
| 2019 | $2,242 | $101,000 | $21,250 | $79,750 |
Property History
| Date | Event | Price | List to Sale | Price per Sq Ft | Prior Sale |
|---|---|---|---|---|---|
| 11/13/2025 11/13/25 | For Sale | $624,900 | +47.0% | $238 / Sq Ft | |
| 03/12/2020 03/12/20 | Sold | $425,000 | +1.2% | $162 / Sq Ft | View Prior Sale |
| 02/03/2020 02/03/20 | Pending | -- | -- | -- | |
| 12/12/2019 12/12/19 | For Sale | $419,900 | -- | $160 / Sq Ft |
Purchase History
| Date | Type | Sale Price | Title Company |
|---|---|---|---|
| Warranty Deed | $425,000 | Stewart Title Company Tn Div | |
| Warranty Deed | $390,000 | Stewart Title Co Tennessee D | |
| Warranty Deed | $89,500 | Stewart Title Co | |
| Deed | -- | -- |
Mortgage History
| Date | Status | Loan Amount | Loan Type |
|---|---|---|---|
| Open | $417,302 | FHA | |
| Previous Owner | $324,000 | Commercial | |
| Previous Owner | $320,000 | Commercial |
Source: Realtracs
MLS Number: 3045529
APN: 072A-A-044.00-000
- Hartwell C Plan at Clear Creek
- Highland IA Plan at Clear Creek
- Harpeth D Plan at Clear Creek
- Norris Farmhouse Plan at Clear Creek
- Sonoma A Plan at Clear Creek
- Harpeth C Plan at Clear Creek
- 7116 Springwater St
- 7023 Springwater St
- 4928 Elmview Ct
- 5165 Almaville Rd
- 5317 Almaville Rd
- 5342 Almaville Rd
- 4713 Waterlook Way
- 6816 Springwater St
- 940 Horseshoe Dr
- 949 Horseshoe Dr
- 975 Horseshoe Dr
- Cedar Plan at Derby Run
- Hazel Plan at Derby Run
- Spruce Plan at Derby Run
- 926 Green Valley
- 8706 Rocky Fork Almaville Rd
- 6234 Kenwyn Pass
- 202 Zenith Ct
- 405 Pleasant Run Rd
- 269 Neal Ave
- 406 Birdstone Dr
- 604 Greenleaf Ave
- 364 Sarava Ln
- 526 Hawk Cove
- 949 Seven Oaks Blvd
- 192 Fletchers Way
- 803 Buckhaven Dr
- 961 Seven Oaks Blvd
- 1012 7 Oaks Blvd
- 913 Buckhaven Dr
- 1022 Seven Oaks Blvd
- 801 General Barksdale Dr
- 906 Bexley Dr
- 4318 Spregan Way
