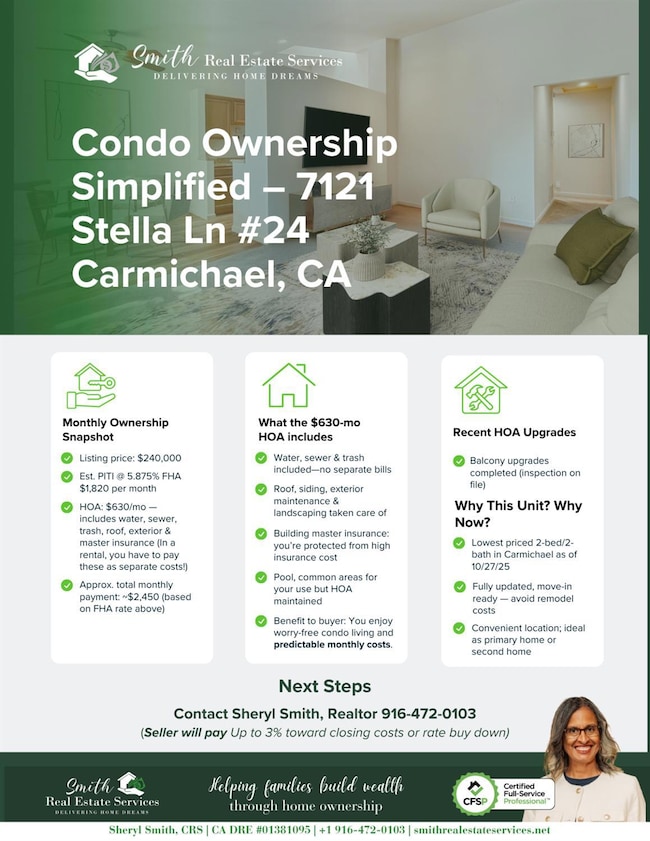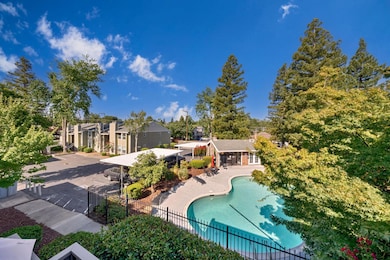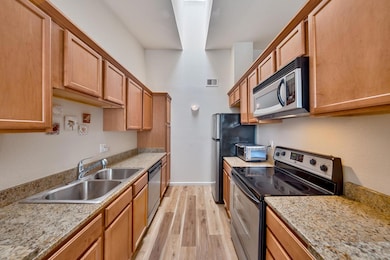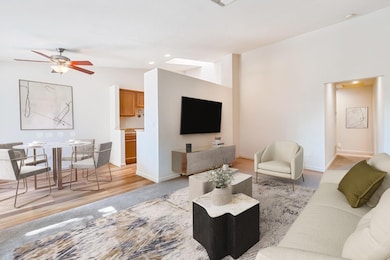7121 Stella Ln Unit 24 Carmichael, CA 95608
Estimated payment $2,121/month
Highlights
- In Ground Pool
- Property is near a clubhouse
- Wood Flooring
- Clubhouse
- Private Lot
- 5-minute walk to Jensen Botanical Garden
About This Home
Updated 2006-built 2-bed / 2-bath condo in Carmichael w/ upgraded finishes & balcony lowest priced in the Carmichael! HOA covers water, sewer, trash, roof, exterior & master insurance you only pay your own electric & internet; turnkey and move-in ready. Seller offers up to 3% toward buyer rate buydown OR closing costs. This is the best value in Carmichael and the best time to buy with a price this low. This beautifully maintained 2-bedroom, 2-bath condo offers 1,017 sq. ft. of bright, open living space with updated flooring, granite kitchen counters, recessed lighting, and all appliances including washer, dryer, and refrigerator. The primary suite opens to a private balcony overlooking the pool and clubhouse, set in the quiet center of the community away from street noise. State-mandated balcony updates have been completed and verified by inspection. Dedicated carport just outside your front door. With nearby rentals averaging $2,000/month plus utility costs, owning your own place with tax advantages can be the smarter long-term choice. Move-in ready and easy to view! See attached convenient floor plan and balcony inspection then come see this Carmichael beauty.
Property Details
Home Type
- Condominium
Est. Annual Taxes
- $2,710
Year Built
- Built in 2006 | Remodeled
Lot Details
- Landscaped
- Sprinklers on Timer
HOA Fees
- $630 Monthly HOA Fees
Home Design
- Slab Foundation
- Composition Roof
Interior Spaces
- 1,017 Sq Ft Home
- 1-Story Property
- Ceiling Fan
- Skylights
- Wood Burning Fireplace
- Double Pane Windows
- Window Treatments
- Window Screens
- Formal Entry
- Great Room
- Living Room
- Formal Dining Room
- Prewired Security
Kitchen
- Breakfast Area or Nook
- Free-Standing Electric Range
- Microwave
- Dishwasher
- Granite Countertops
- Disposal
Flooring
- Wood
- Carpet
- Laminate
- Stone
- Tile
Bedrooms and Bathrooms
- 2 Bedrooms
- Walk-In Closet
- 2 Full Bathrooms
- In-Law or Guest Suite
- Granite Bathroom Countertops
- Tile Bathroom Countertop
- Bathtub with Shower
- Separate Shower
Laundry
- Laundry Room
- Stacked Washer and Dryer
- 220 Volts In Laundry
Parking
- 1 Carport Space
- No Garage
- Driveway
- Assigned Parking
Pool
- In Ground Pool
- Spa
- Fence Around Pool
Outdoor Features
- Balcony
Location
- Ground Level Unit
- Property is near a clubhouse
Utilities
- Central Heating and Cooling System
- 220 Volts
- 220 Volts in Kitchen
- Property is located within a water district
- Electric Water Heater
- High Speed Internet
- Cable TV Available
Listing and Financial Details
- Assessor Parcel Number 247-0271-052-0024
Community Details
Overview
- Association fees include management, common areas, pool, road, roof, sewer, trash, insurance on structure, water, maintenance exterior, ground maintenance
- The Hamptons At River Heights Association
- River Heights 01 Subdivision
- Mandatory home owners association
Amenities
- Clubhouse
Recreation
- Community Pool
- Community Spa
Pet Policy
- Pets Allowed
Security
- Carbon Monoxide Detectors
- Fire and Smoke Detector
Map
Home Values in the Area
Average Home Value in this Area
Tax History
| Year | Tax Paid | Tax Assessment Tax Assessment Total Assessment is a certain percentage of the fair market value that is determined by local assessors to be the total taxable value of land and additions on the property. | Land | Improvement |
|---|---|---|---|---|
| 2025 | $2,710 | $235,132 | $70,539 | $164,593 |
| 2024 | $2,710 | $230,522 | $69,156 | $161,366 |
| 2023 | $2,666 | $226,002 | $67,800 | $158,202 |
| 2022 | $2,611 | $221,571 | $66,471 | $155,100 |
| 2021 | $2,566 | $217,227 | $65,168 | $152,059 |
| 2020 | $2,518 | $215,000 | $64,500 | $150,500 |
| 2019 | $1,933 | $166,464 | $46,818 | $119,646 |
| 2018 | $1,909 | $163,200 | $45,900 | $117,300 |
| 2017 | $1,065 | $92,776 | $40,337 | $52,439 |
| 2016 | $994 | $90,958 | $39,547 | $51,411 |
| 2015 | $953 | $85,008 | $36,960 | $48,048 |
| 2014 | $952 | $85,008 | $36,960 | $48,048 |
Property History
| Date | Event | Price | List to Sale | Price per Sq Ft | Prior Sale |
|---|---|---|---|---|---|
| 11/05/2025 11/05/25 | Pending | -- | -- | -- | |
| 10/15/2025 10/15/25 | Price Changed | $240,000 | -2.8% | $236 / Sq Ft | |
| 09/27/2025 09/27/25 | For Sale | $247,000 | -3.1% | $243 / Sq Ft | |
| 08/29/2025 08/29/25 | Off Market | $255,000 | -- | -- | |
| 08/13/2025 08/13/25 | Price Changed | $255,000 | -4.1% | $251 / Sq Ft | |
| 07/18/2025 07/18/25 | For Sale | $266,000 | +23.7% | $262 / Sq Ft | |
| 07/30/2019 07/30/19 | Sold | $215,000 | 0.0% | $211 / Sq Ft | View Prior Sale |
| 06/30/2019 06/30/19 | Pending | -- | -- | -- | |
| 06/26/2019 06/26/19 | For Sale | $215,000 | +34.4% | $211 / Sq Ft | |
| 02/24/2017 02/24/17 | Sold | $160,000 | -3.0% | $157 / Sq Ft | View Prior Sale |
| 01/16/2017 01/16/17 | Pending | -- | -- | -- | |
| 01/15/2017 01/15/17 | For Sale | $165,000 | -- | $162 / Sq Ft |
Purchase History
| Date | Type | Sale Price | Title Company |
|---|---|---|---|
| Grant Deed | $215,000 | First American Title Company | |
| Grant Deed | $160,000 | Old Republic Title Company | |
| Trustee Deed | $130,000 | None Available | |
| Grant Deed | $179,000 | Old Republic Title Company |
Mortgage History
| Date | Status | Loan Amount | Loan Type |
|---|---|---|---|
| Open | $172,000 | New Conventional | |
| Previous Owner | $128,000 | New Conventional | |
| Previous Owner | $172,296 | FHA |
Source: MetroList
MLS Number: 225093769
APN: 247-0271-052-0024
- 7121 Stella Ln Unit 25
- 4106 Poppleton Way
- 3920 La Honda Way
- 7224 Walnut Rd
- 7408 Santa Susana Way
- 3630 Kiekebusch Ct
- 8204 Caminata Ln
- 4088 Porton Ln
- 4068 Porton Ln
- 4072 Porton Ln
- 4076 Porton Ln
- 4080 Porton Ln
- 8221 Caminata Ln
- 4027 Porton Ln
- 4085 Porton Ln
- 8217 Caminata Ln
- 4023 Porton Ln
- 4231 Marshall Ave
- 4019 Porton Ln
- Plan 3 at The Paseos at Carmichael - The Paseos







