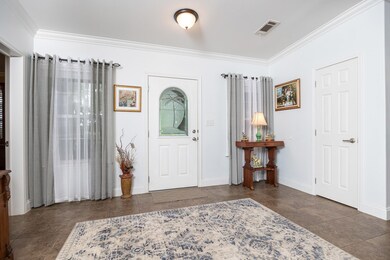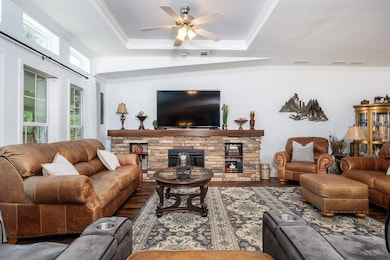
7122 256th St O'Brien, FL 32071
Highlights
- Horses Allowed On Property
- Sitting Area In Primary Bedroom
- High Ceiling
- Two Primary Bedrooms
- Open Floorplan
- 2 Car Attached Garage
About This Home
As of May 2025Welcome to your dream home! This stunning, well maintained 3-bedroom, 3-bathroom TWMH is set on 2 acres of lush, shady yard. The home and property are meticulously maintained, offering a serene retreat. 3 spacious bedrooms, including a master suite with an en-suite bathroom and spacious sitting/office area. Generously sized living room perfect for family gatherings and entertaining. Comfortable dining room ideal for everyday meals and special occasions. Versatile bonus room, currently being used as a pantry, can easily be converted back into a bedroom, perfect for a home office, playroom, or guest space. Additional spaces include 12x30 bright and airy Florida room, perfect for enjoying the beautiful weather year-round, 12x30 porch for grilling and outdoor entertaining and attached 2 car garage. 2 acres of beautifully landscaped and shaded yard, ideal for outdoor activities, gardening, and relaxation. Don't miss the opportunity to own this stunning home with plenty of space, both inside and out. Contact us today to schedule a viewing and make this peaceful oasis your own! Too many amenities to mention here, see document tab.
Last Agent to Sell the Property
Hometown Realty of North Fl. Inc. Brokerage Email: 3524639001, HometownRealtyNF@bellsouth.net License #SL3319730 Listed on: 06/29/2024
Last Buyer's Agent
Non Member
Non-Member
Property Details
Home Type
- Mobile/Manufactured
Est. Annual Taxes
- $1,520
Year Built
- Built in 2013
Lot Details
- 2 Acre Lot
- Lot Has A Rolling Slope
- Grass Covered Lot
Parking
- 2 Car Attached Garage
- Dirt Driveway
- Open Parking
Home Design
- Split Level Home
- Pillar, Post or Pier Foundation
- Frame Construction
- Shingle Roof
- Vinyl Siding
Interior Spaces
- 2,636 Sq Ft Home
- Open Floorplan
- Bookcases
- Crown Molding
- Tray Ceiling
- High Ceiling
- Ceiling Fan
- Electric Fireplace
- Double Pane Windows
- Single Hung Windows
- Blinds
Kitchen
- Breakfast Bar
- Electric Range
- Microwave
- Dishwasher
Flooring
- Carpet
- Tile
- Vinyl
Bedrooms and Bathrooms
- 3 Bedrooms
- Sitting Area In Primary Bedroom
- Double Master Bedroom
- Walk-In Closet
- 3 Full Bathrooms
- Makeup or Vanity Space
- Dual Sinks
- Walk-in Shower
Laundry
- Laundry Room
- Sink Near Laundry
- Washer and Dryer Hookup
Horse Facilities and Amenities
- Horses Allowed On Property
Mobile Home
- Mobile Home is 40 x 60 Feet
- Pump House
- Triple Wide
Utilities
- Cooling Available
- Heating Available
- Electric Water Heater
- Septic Tank
- Internet Available
Community Details
- Pets Allowed
Listing and Financial Details
- Assessor Parcel Number 1106S14E03878002000
Similar Homes in O'Brien, FL
Home Values in the Area
Average Home Value in this Area
Property History
| Date | Event | Price | Change | Sq Ft Price |
|---|---|---|---|---|
| 05/08/2025 05/08/25 | Sold | $335,000 | -4.3% | $127 / Sq Ft |
| 04/24/2025 04/24/25 | Off Market | $349,950 | -- | -- |
| 01/24/2025 01/24/25 | Price Changed | $349,950 | -5.3% | $133 / Sq Ft |
| 01/03/2025 01/03/25 | Price Changed | $369,500 | -7.4% | $140 / Sq Ft |
| 06/29/2024 06/29/24 | For Sale | $398,900 | -- | $151 / Sq Ft |
Tax History Compared to Growth
Agents Affiliated with this Home
-
Karen Odom

Seller's Agent in 2025
Karen Odom
Hometown Realty of North Fl. Inc.
(386) 365-0039
159 Total Sales
-
N
Buyer's Agent in 2025
Non Member
Non-Member
Map
Source: Dixie Gilchrist Levy Counties Board of REALTORS®
MLS Number: 790973
- 6766 264th St
- 25815 83rd Rd
- 8378 264th St
- 26280 85th Ln
- 0 Cr 49
- 131 Hillcrest Cir NE
- 7020 River Bend Rd
- 207 Senter Ave NW
- 25224 Hwy 129
- 0 N Hwy 129 Unit 794696
- 0 U S 129
- TBD SE Houston Ave
- TBD Us Hwy 27 129 49
- 8516 240th St
- 0 280th St Unit MFRGC526742
- 385 NE Gold Dust Rd
- 25296 97th Dr
- 201 NE Foxglove Ln
- 1137 NE Holly Rd
- 23851 93rd Dr






