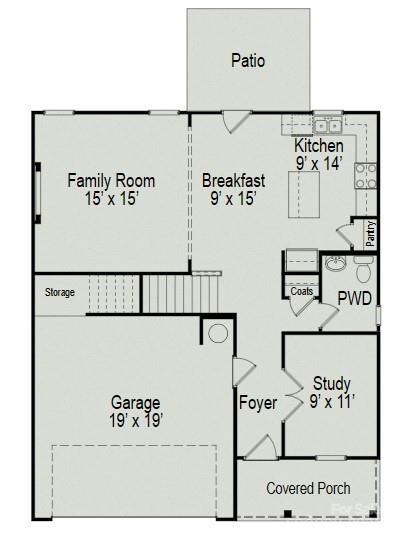
7122 Amberhouse Dr Unit 18 Charlotte, NC 28212
Idlewild South NeighborhoodHighlights
- Under Construction
- Open Floorplan
- Traditional Architecture
- East Mecklenburg High Rated A-
- Wooded Lot
- Covered patio or porch
About This Home
As of July 2024Move in by July/August 2024! Near Uptown Charlotte, Wilora Pond presents the Coleman plan featuring a 4 bedroom, 2.5 bath open concept floor plan efficiently designed just for you. You will enjoy your first floor study with French doors. The foyer guides you effortlessly to the spacious family room, breakfast area, and kitchen. The Kitchen boasts granite countertops; large single bowl stainless steel sink; stylish pendant lighting, electric stainless steel appliances, 42" cabinets decorated with crown molding, tile back splash, and a pantry. The second-floor spacious owner's suite is tucked away with a private owner's bath including dual vanities, a large shower and massive walk-in closet. Also on the second level you will find three additional bedrooms, a full bath and a laundry room. Live in style at Wilora Pond this Spring! Relax on the covered front porch or take advantage of the unlimited attractions and dining options nearby. We look forward to meeting you.
Last Agent to Sell the Property
SDH Charlotte LLC Brokerage Email: kshelton@smithdouglas.com License #278872 Listed on: 01/27/2024
Co-Listed By
SDH Charlotte LLC Brokerage Email: kshelton@smithdouglas.com License #159213
Home Details
Home Type
- Single Family
Year Built
- Built in 2024 | Under Construction
Lot Details
- Cleared Lot
- Wooded Lot
HOA Fees
- $50 Monthly HOA Fees
Parking
- 2 Car Attached Garage
- Front Facing Garage
- Driveway
Home Design
- Traditional Architecture
- Slab Foundation
- Vinyl Siding
Interior Spaces
- 2-Story Property
- Open Floorplan
- Entrance Foyer
- Vinyl Flooring
- Pull Down Stairs to Attic
Kitchen
- Electric Range
- Microwave
- Dishwasher
- Kitchen Island
- Disposal
Bedrooms and Bathrooms
- 4 Bedrooms
- Walk-In Closet
Laundry
- Laundry Room
- Electric Dryer Hookup
Outdoor Features
- Covered patio or porch
Schools
- Windsor Park Elementary School
- Eastway Middle School
- Garinger High School
Utilities
- Central Air
- Vented Exhaust Fan
- Heat Pump System
- Electric Water Heater
- Cable TV Available
Community Details
- Superior Management Association, Phone Number (704) 875-7299
- Built by Smith Douglas Homes
- Wilora Pond Subdivision, Coleman A Floorplan
- Mandatory home owners association
Listing and Financial Details
- Assessor Parcel Number 10310318
Similar Homes in Charlotte, NC
Home Values in the Area
Average Home Value in this Area
Property History
| Date | Event | Price | Change | Sq Ft Price |
|---|---|---|---|---|
| 07/25/2024 07/25/24 | Sold | $408,125 | +0.5% | $199 / Sq Ft |
| 02/24/2024 02/24/24 | Pending | -- | -- | -- |
| 02/20/2024 02/20/24 | Price Changed | $406,085 | +0.1% | $198 / Sq Ft |
| 01/27/2024 01/27/24 | For Sale | $405,835 | -- | $198 / Sq Ft |
Tax History Compared to Growth
Tax History
| Year | Tax Paid | Tax Assessment Tax Assessment Total Assessment is a certain percentage of the fair market value that is determined by local assessors to be the total taxable value of land and additions on the property. | Land | Improvement |
|---|---|---|---|---|
| 2024 | -- | $85,000 | $85,000 | -- |
Agents Affiliated with this Home
-
Kim Shelton
K
Seller's Agent in 2024
Kim Shelton
SDH Charlotte LLC
(704) 254-2097
8 in this area
49 Total Sales
-
Jeanette Westmoreland
J
Seller Co-Listing Agent in 2024
Jeanette Westmoreland
SDH Charlotte LLC
(704) 724-2203
3 in this area
40 Total Sales
-
Matt Sarver

Buyer's Agent in 2024
Matt Sarver
Keller Williams Lake Norman
(704) 575-8176
1 in this area
441 Total Sales
Map
Source: Canopy MLS (Canopy Realtor® Association)
MLS Number: 4104169
APN: 103-103-18
- 5812 Hunting Ridge Ln Unit A
- 6823 City View Dr
- 2515 Dion Ave
- 6816 Idlewild Rd
- 6443 Eaglecrest Rd
- 6710 Elm Forest Dr
- 6914 Idlewild Rd
- 6921 Idlewild Rd
- 2443 Knickerbocker Dr
- 7101 City View Dr
- 2234 Dion Ave
- 6820 Elm Forest Dr
- 2544 Cedarwild Rd
- 6734 Knollgate Dr
- 2314 Knickerbocker Dr
- 1014 Vandalia Dr
- 2819 Royal Ridge Ln
- 3016 Boston Ave
- 7207 Idlewild Rd
- 1327 Cedarwood Ln






