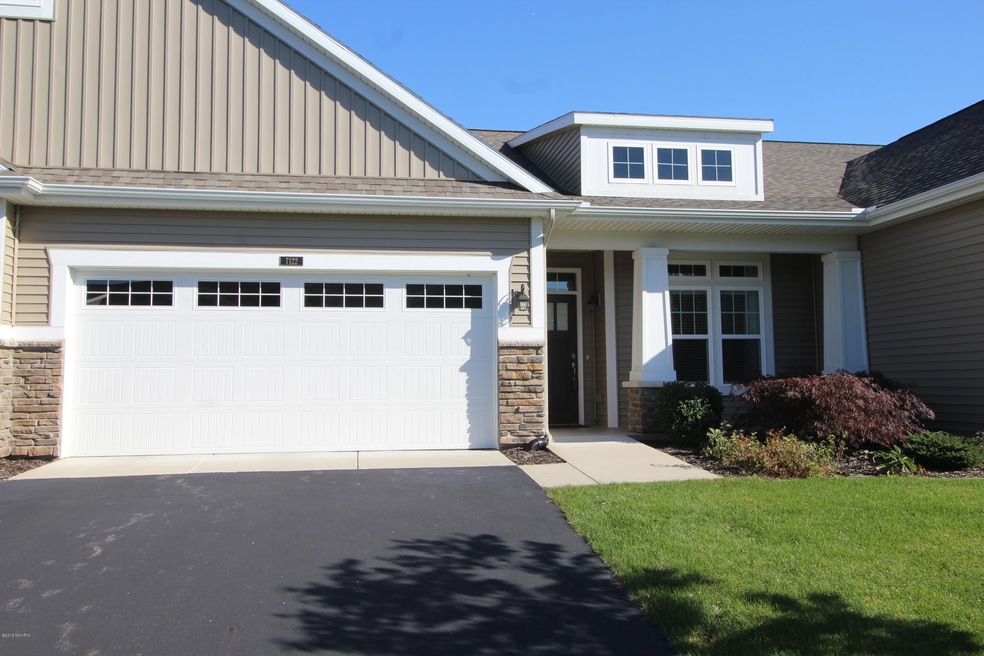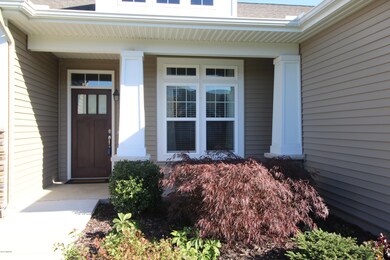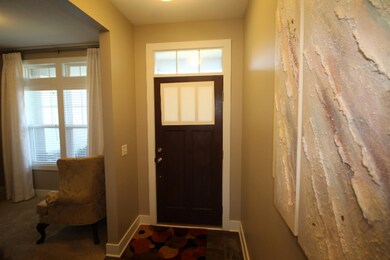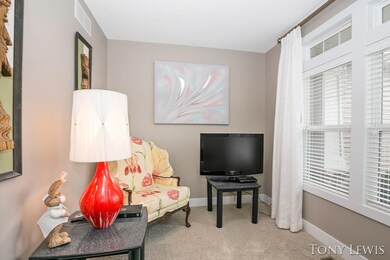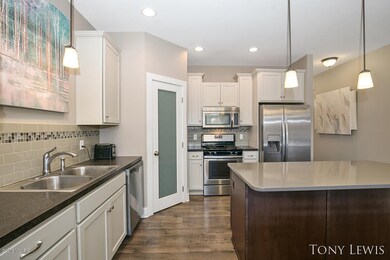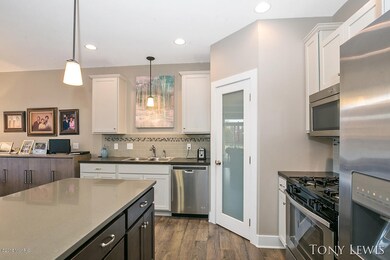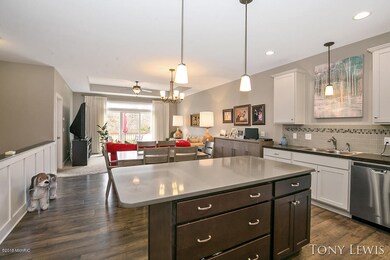
7122 Baltic Dr SW Unit 28 Byron Center, MI 49315
Highlights
- Maid or Guest Quarters
- Deck
- Mud Room
- Marshall Elementary School Rated A
- Wooded Lot
- Cul-De-Sac
About This Home
As of November 20183 year new 0 step (ft door + garage service door) ranch style condo. main floor laundry, daylight level professionally finished. kitchen has granite center island + stainless steel appliances + subway tile backsplash. Private master bedroom suite w/ double sinks + tile shower. great open floor plan. w/ lots of windows, nice & bright. very well landscaped, large slider to deck. Lots of wainscotting, finished garage. Room description foyer, flex room, DA kit, GR, MBR, Suite, Mud room, 1/2 BA mfu, DN FR, BR, BA
Last Agent to Sell the Property
RE/MAX of Grand Rapids (FH) License #6501242774 Listed on: 10/22/2018
Property Details
Home Type
- Condominium
Est. Annual Taxes
- $3,338
Year Built
- Built in 2015
Lot Details
- Cul-De-Sac
- Private Entrance
- Shrub
- Sprinkler System
- Wooded Lot
HOA Fees
- $194 Monthly HOA Fees
Parking
- 2 Car Attached Garage
- Garage Door Opener
Home Design
- Brick Exterior Construction
- Vinyl Siding
Interior Spaces
- 1,848 Sq Ft Home
- 1-Story Property
- Ceiling Fan
- Window Treatments
- Mud Room
- Living Room
- Dining Area
- Natural lighting in basement
- Laundry on main level
Kitchen
- <<OvenToken>>
- Range<<rangeHoodToken>>
- <<microwave>>
- Dishwasher
- Kitchen Island
- Snack Bar or Counter
- Disposal
Bedrooms and Bathrooms
- 2 Bedrooms | 1 Main Level Bedroom
- Maid or Guest Quarters
Accessible Home Design
- Low Threshold Shower
- Accessible Entrance
- Stepless Entry
Outdoor Features
- Deck
- Porch
Utilities
- Humidifier
- Forced Air Heating and Cooling System
- Heating System Uses Natural Gas
- High Speed Internet
- Cable TV Available
Community Details
Overview
- Association fees include water, trash, sewer, lawn/yard care
- Amber Farms Condos
Pet Policy
- Pets Allowed
Ownership History
Purchase Details
Home Financials for this Owner
Home Financials are based on the most recent Mortgage that was taken out on this home.Purchase Details
Purchase Details
Home Financials for this Owner
Home Financials are based on the most recent Mortgage that was taken out on this home.Purchase Details
Purchase Details
Home Financials for this Owner
Home Financials are based on the most recent Mortgage that was taken out on this home.Similar Homes in Byron Center, MI
Home Values in the Area
Average Home Value in this Area
Purchase History
| Date | Type | Sale Price | Title Company |
|---|---|---|---|
| Warranty Deed | $255,000 | None Available | |
| Interfamily Deed Transfer | -- | Attorney | |
| Interfamily Deed Transfer | -- | Attorney | |
| Interfamily Deed Transfer | -- | Attorney | |
| Warranty Deed | $197,900 | Lighthouse Title Inc | |
| Warranty Deed | $20,680 | Lighthouse Title Inc |
Mortgage History
| Date | Status | Loan Amount | Loan Type |
|---|---|---|---|
| Open | $50,000 | Credit Line Revolving | |
| Open | $165,000 | Adjustable Rate Mortgage/ARM | |
| Previous Owner | $150,186 | Future Advance Clause Open End Mortgage |
Property History
| Date | Event | Price | Change | Sq Ft Price |
|---|---|---|---|---|
| 11/30/2018 11/30/18 | Sold | $255,000 | -5.5% | $138 / Sq Ft |
| 11/08/2018 11/08/18 | Pending | -- | -- | -- |
| 10/22/2018 10/22/18 | For Sale | $269,900 | +36.4% | $146 / Sq Ft |
| 09/30/2015 09/30/15 | Sold | $197,900 | -1.0% | $157 / Sq Ft |
| 08/13/2015 08/13/15 | Pending | -- | -- | -- |
| 06/17/2015 06/17/15 | For Sale | $199,900 | -- | $159 / Sq Ft |
Tax History Compared to Growth
Tax History
| Year | Tax Paid | Tax Assessment Tax Assessment Total Assessment is a certain percentage of the fair market value that is determined by local assessors to be the total taxable value of land and additions on the property. | Land | Improvement |
|---|---|---|---|---|
| 2025 | $3,388 | $197,300 | $0 | $0 |
| 2024 | $3,388 | $184,700 | $0 | $0 |
| 2023 | $3,240 | $170,800 | $0 | $0 |
| 2022 | $4,450 | $156,400 | $0 | $0 |
| 2021 | $4,331 | $145,800 | $0 | $0 |
| 2020 | $2,982 | $138,500 | $0 | $0 |
| 2019 | $4,286 | $137,800 | $0 | $0 |
| 2018 | $3,561 | $130,000 | $5,500 | $124,500 |
| 2017 | $3,464 | $110,800 | $0 | $0 |
| 2016 | $3,339 | $5,000 | $0 | $0 |
| 2015 | $202 | $5,000 | $0 | $0 |
| 2013 | -- | $0 | $0 | $0 |
Agents Affiliated with this Home
-
Tony Lewis

Seller's Agent in 2018
Tony Lewis
RE/MAX Michigan
(616) 957-0700
12 in this area
267 Total Sales
-
Mary VanVels

Buyer's Agent in 2018
Mary VanVels
@HomeRealty Holland
(616) 218-7577
22 Total Sales
-
David Scheid

Seller's Agent in 2015
David Scheid
Anchor Realty LLC
(616) 292-5166
10 in this area
123 Total Sales
-
Mike Friar
M
Seller Co-Listing Agent in 2015
Mike Friar
Anchor Realty LLC
(616) 204-4800
79 Total Sales
Map
Source: Southwestern Michigan Association of REALTORS®
MLS Number: 18051867
APN: 41-21-10-281-028
- 1712 Lisa Dr SW Unit 57
- 1551 Providence Cove Ct
- 1506 Providence Cove Ct
- 7066 Country Springs Dr SW
- 1560 Marksbury Ct
- 7150 Limerick Ln SW
- 6612 Northfield St SW
- 6633 Northfield St SW
- 1730 76th St SW
- 1225 Madera Ct
- 1223 Madera Ct
- 1221 Madera Ct
- 1215 Madera Ct
- 1213 Madera Ct
- 1969 Northfield Ct SW
- 6730 Estate Dr SW
- 7446 Whistleridge SW
- 7609 Clementine Ave
- 7609 Clementine Ave
- 7609 Clementine Ave
