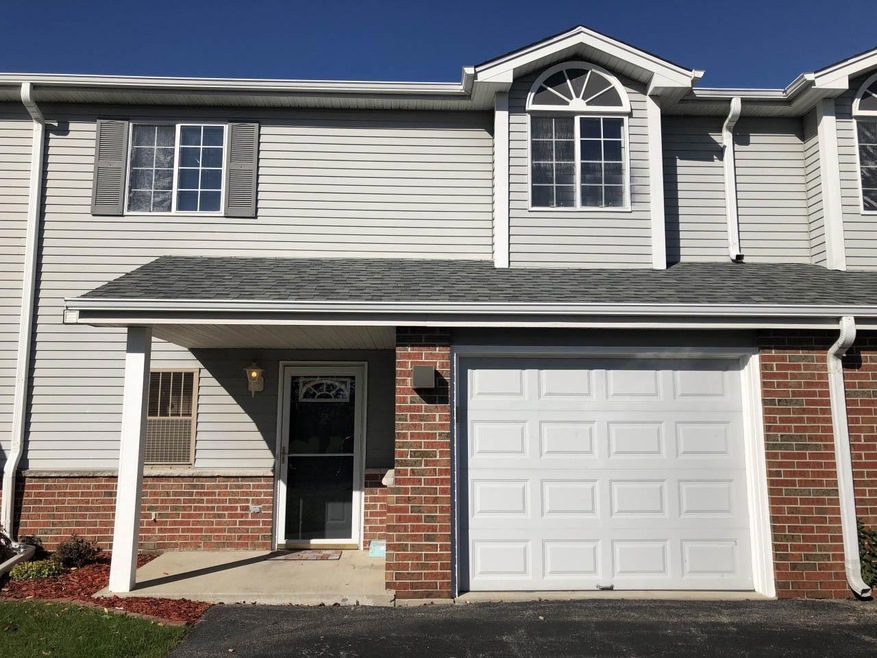
7122 Fieldview Dr Unit 2 Mount Pleasant, WI 53406
Highlights
- Balcony
- Bathtub
- En-Suite Primary Bedroom
- 1 Car Attached Garage
- Walk-In Closet
- Forced Air Heating and Cooling System
About This Home
As of December 2021Very spacious 2 story Condo with 3 big bedrooms with walk-in closets and large 2.5 baths. Enjoy winter days in front of the gas fireplace and summers on the patio and balcony. Dining area, breakfast bar and first floor laundry. Kitchen includes all the appliances and lots of cupboards. Deep 1 car attached garage. Just waiting for you to make this condo your own.
Last Agent to Sell the Property
Shorewest Realtors, Inc. License #52270-94 Listed on: 10/13/2021

Property Details
Home Type
- Condominium
Est. Annual Taxes
- $2,563
Year Built
- Built in 1998
HOA Fees
- $220 Monthly HOA Fees
Parking
- 1 Car Attached Garage
Home Design
- Vinyl Siding
Interior Spaces
- 1,382 Sq Ft Home
- 2-Story Property
Kitchen
- Microwave
- Dishwasher
- Disposal
Bedrooms and Bathrooms
- 3 Bedrooms
- Primary Bedroom Upstairs
- En-Suite Primary Bedroom
- Walk-In Closet
- Bathtub and Shower Combination in Primary Bathroom
- Bathtub
Laundry
- Dryer
- Washer
Outdoor Features
- Balcony
Utilities
- Forced Air Heating and Cooling System
- Heating System Uses Natural Gas
- High Speed Internet
Community Details
Overview
- 44 Units
- Green Meadows Condos
Pet Policy
- Pets Allowed
Ownership History
Purchase Details
Home Financials for this Owner
Home Financials are based on the most recent Mortgage that was taken out on this home.Purchase Details
Home Financials for this Owner
Home Financials are based on the most recent Mortgage that was taken out on this home.Purchase Details
Home Financials for this Owner
Home Financials are based on the most recent Mortgage that was taken out on this home.Similar Homes in the area
Home Values in the Area
Average Home Value in this Area
Purchase History
| Date | Type | Sale Price | Title Company |
|---|---|---|---|
| Warranty Deed | $163,000 | Shorewest Closer | |
| Warranty Deed | $139,900 | -- | |
| Warranty Deed | $117,000 | -- |
Mortgage History
| Date | Status | Loan Amount | Loan Type |
|---|---|---|---|
| Open | $154,850 | New Conventional | |
| Previous Owner | $15,400 | Unknown | |
| Previous Owner | $124,500 | Purchase Money Mortgage | |
| Previous Owner | $17,550 | Stand Alone Second | |
| Previous Owner | $93,600 | Adjustable Rate Mortgage/ARM |
Property History
| Date | Event | Price | Change | Sq Ft Price |
|---|---|---|---|---|
| 05/29/2025 05/29/25 | For Sale | $249,900 | +53.3% | $181 / Sq Ft |
| 12/17/2021 12/17/21 | Sold | $163,000 | 0.0% | $118 / Sq Ft |
| 11/18/2021 11/18/21 | Pending | -- | -- | -- |
| 10/13/2021 10/13/21 | For Sale | $163,000 | -- | $118 / Sq Ft |
Tax History Compared to Growth
Tax History
| Year | Tax Paid | Tax Assessment Tax Assessment Total Assessment is a certain percentage of the fair market value that is determined by local assessors to be the total taxable value of land and additions on the property. | Land | Improvement |
|---|---|---|---|---|
| 2024 | $3,216 | $197,600 | $9,400 | $188,200 |
| 2023 | $3,159 | $187,400 | $8,800 | $178,600 |
| 2022 | $3,111 | $184,400 | $8,800 | $175,600 |
| 2021 | $3,082 | $162,300 | $8,000 | $154,300 |
| 2020 | $2,623 | $135,700 | $7,000 | $128,700 |
| 2019 | $2,471 | $133,400 | $7,000 | $126,400 |
| 2018 | $2,479 | $124,600 | $7,000 | $117,600 |
| 2017 | $2,219 | $110,600 | $7,000 | $103,600 |
| 2016 | $1,681 | $70,500 | $7,000 | $63,500 |
| 2015 | $1,442 | $70,500 | $7,000 | $63,500 |
| 2014 | $1,364 | $70,500 | $7,000 | $63,500 |
| 2013 | $1,483 | $70,500 | $7,000 | $63,500 |
Agents Affiliated with this Home
-
Lisa Fabiano

Seller's Agent in 2025
Lisa Fabiano
EXP Realty, LLC Kenosha
(262) 671-0784
5 in this area
65 Total Sales
-
Margaret DeRocha Blank

Seller's Agent in 2021
Margaret DeRocha Blank
Shorewest Realtors, Inc.
(262) 884-7322
3 in this area
26 Total Sales
-
Danielle McGaughy
D
Buyer's Agent in 2021
Danielle McGaughy
Coldwell Banker Realty
(262) 681-2020
3 in this area
15 Total Sales
Map
Source: Metro MLS
MLS Number: 1767745
APN: 151-032202032300
- 7122 Fieldview Dr Unit 2
- 1619 Summerset Dr Unit 4
- 1732 Summerset Dr Unit 202
- 1734 Parkstone Terrace Unit 73
- 1758 Raintree Ln Unit 45
- 6546 Spring Meadow Ln
- 5121 Spring St
- Lt0 Spring St
- 6454 Heritage Ave
- 6443 Heritage Ave
- 2421 Dover Ln
- 2520 Penbrook Dr
- Lt5 N Stuart Rd Unit Bldg16
- 6448 Lincrest Dr
- 6236 Bald Eagle Rd
- Lt112 Arden Rd
- Lt113 Arden Rd
- 2736 Fenceline Rd
- 6142 Carriage Hills Dr
- Lt0 Old Spring St
