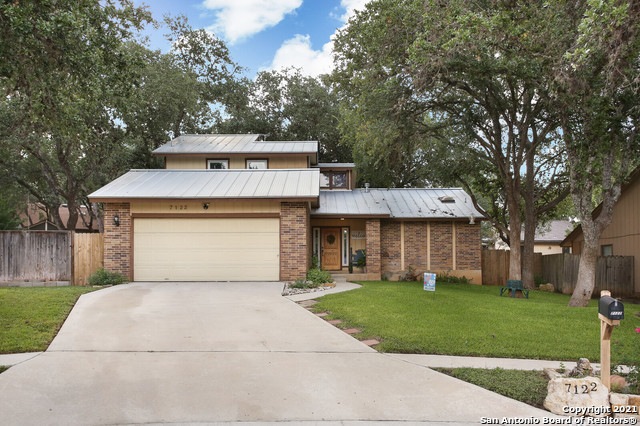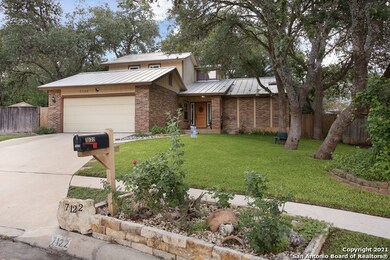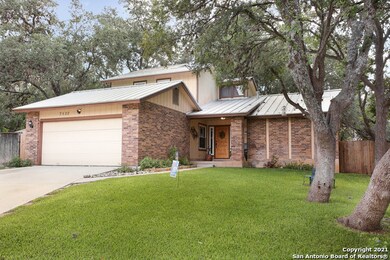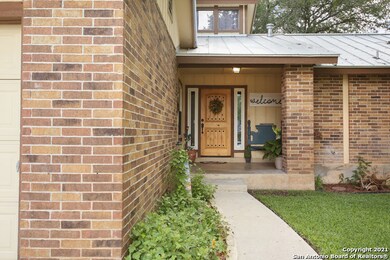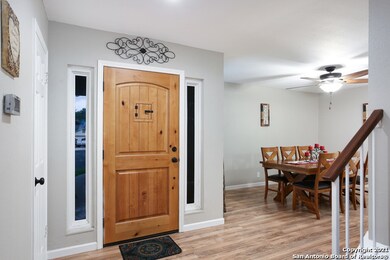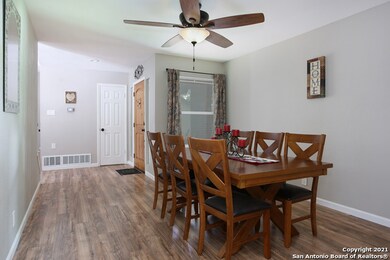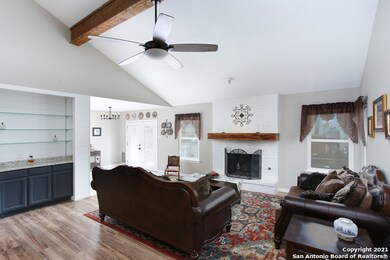
7122 Mountain Grove San Antonio, TX 78250
Northwest NeighborhoodHighlights
- Community Pool
- Eat-In Kitchen
- Laundry Room
- Walk-In Pantry
- Walk-In Closet
- Ceramic Tile Flooring
About This Home
As of December 2024Beautiful home located in a quiet cul-de-sac. This beautiful home has recently been remodeled. New roof, newer A/C, hot water heater, flooring, paint, counter tops and tons of extras! The cathedral ceiling in the living room is room and the fire place provides ambiance. The master bedroom is huge with an amazing master bathroom with separate soaking tub and shower. Walk in closet is located off of the bathroom. Upstairs there are Jack and Jill bedrooms with great views of the trees outside. There is a built in wet bar in the living room that makes a very nice addition. Lots of trees provide plenty of shade in the TX heat. Landscaping is new with plenty of trees, shrubs and flowers. The she/he shed is a must for storing those outside goodies. The garage has shelving and work bench for storage. The master bedroom has a beautiful shaded wooden deck that is perfect for enjoying a relaxing evening outside. Sitting outside is peaceful watching the wildlife. Country living in the middle of the city life. There is a patio right off the kitchen with a large wooden deck perfect for bbq's and family gatherings. There is also a sandy area perfect for late night camp fires and roasting marshmallows. Close to transportation system and great walking area.
Home Details
Home Type
- Single Family
Est. Annual Taxes
- $4,665
Year Built
- Built in 1981
Parking
- 2 Car Garage
Home Design
- Brick Exterior Construction
- Slab Foundation
- Metal Roof
Interior Spaces
- 1,822 Sq Ft Home
- Property has 2 Levels
Kitchen
- Eat-In Kitchen
- Walk-In Pantry
Flooring
- Carpet
- Ceramic Tile
Bedrooms and Bathrooms
- 3 Bedrooms
- Walk-In Closet
- 2 Full Bathrooms
Laundry
- Laundry Room
- Laundry on main level
- Washer Hookup
Schools
- Carson Elementary School
- Connley Middle School
- Taft High School
Additional Features
- 9,148 Sq Ft Lot
- Central Heating and Cooling System
Listing and Financial Details
- Legal Lot and Block 42 / 1
- Assessor Parcel Number 184750010420
Community Details
Overview
- Built by Uknown
- Northchase Subdivision
Recreation
- Community Pool
Ownership History
Purchase Details
Home Financials for this Owner
Home Financials are based on the most recent Mortgage that was taken out on this home.Purchase Details
Home Financials for this Owner
Home Financials are based on the most recent Mortgage that was taken out on this home.Purchase Details
Home Financials for this Owner
Home Financials are based on the most recent Mortgage that was taken out on this home.Purchase Details
Home Financials for this Owner
Home Financials are based on the most recent Mortgage that was taken out on this home.Purchase Details
Home Financials for this Owner
Home Financials are based on the most recent Mortgage that was taken out on this home.Purchase Details
Purchase Details
Purchase Details
Home Financials for this Owner
Home Financials are based on the most recent Mortgage that was taken out on this home.Purchase Details
Home Financials for this Owner
Home Financials are based on the most recent Mortgage that was taken out on this home.Purchase Details
Home Financials for this Owner
Home Financials are based on the most recent Mortgage that was taken out on this home.Purchase Details
Home Financials for this Owner
Home Financials are based on the most recent Mortgage that was taken out on this home.Similar Homes in San Antonio, TX
Home Values in the Area
Average Home Value in this Area
Purchase History
| Date | Type | Sale Price | Title Company |
|---|---|---|---|
| Deed | -- | Upward Title & Closing | |
| Deed | -- | Upward Title & Closing | |
| Vendors Lien | -- | Key Title Group | |
| Vendors Lien | -- | None Available | |
| Vendors Lien | -- | Alamo Title | |
| Vendors Lien | -- | None Available | |
| Warranty Deed | -- | None Available | |
| Trustee Deed | $95,200 | None Available | |
| Vendors Lien | -- | Fatco Sa | |
| Vendors Lien | -- | Alamo Title | |
| Warranty Deed | -- | Ticor Title Agency | |
| Warranty Deed | -- | -- |
Mortgage History
| Date | Status | Loan Amount | Loan Type |
|---|---|---|---|
| Open | $295,000 | VA | |
| Closed | $295,000 | VA | |
| Previous Owner | $275,500 | New Conventional | |
| Previous Owner | $185,600 | New Conventional | |
| Previous Owner | $140,000 | Construction | |
| Previous Owner | $135,000 | Stand Alone First | |
| Previous Owner | $104,258 | FHA | |
| Previous Owner | $133,941 | Purchase Money Mortgage | |
| Previous Owner | $93,520 | Fannie Mae Freddie Mac | |
| Previous Owner | $23,380 | Stand Alone Second | |
| Previous Owner | $114,838 | VA | |
| Previous Owner | $89,500 | No Value Available | |
| Previous Owner | $86,810 | FHA |
Property History
| Date | Event | Price | Change | Sq Ft Price |
|---|---|---|---|---|
| 12/02/2024 12/02/24 | Sold | -- | -- | -- |
| 11/11/2024 11/11/24 | Pending | -- | -- | -- |
| 10/24/2024 10/24/24 | For Sale | $295,000 | -0.7% | $162 / Sq Ft |
| 10/10/2024 10/10/24 | Price Changed | $297,000 | -0.7% | $163 / Sq Ft |
| 08/26/2024 08/26/24 | Price Changed | $299,000 | -5.1% | $164 / Sq Ft |
| 07/24/2024 07/24/24 | Price Changed | $315,000 | -2.2% | $173 / Sq Ft |
| 07/05/2024 07/05/24 | For Sale | $321,999 | +7.3% | $177 / Sq Ft |
| 12/13/2021 12/13/21 | Off Market | -- | -- | -- |
| 09/13/2021 09/13/21 | Sold | -- | -- | -- |
| 08/14/2021 08/14/21 | Pending | -- | -- | -- |
| 07/15/2021 07/15/21 | For Sale | $299,990 | +30.4% | $165 / Sq Ft |
| 09/06/2020 09/06/20 | Off Market | -- | -- | -- |
| 06/04/2020 06/04/20 | Sold | -- | -- | -- |
| 05/05/2020 05/05/20 | Pending | -- | -- | -- |
| 04/30/2020 04/30/20 | For Sale | $230,000 | -- | $126 / Sq Ft |
Tax History Compared to Growth
Tax History
| Year | Tax Paid | Tax Assessment Tax Assessment Total Assessment is a certain percentage of the fair market value that is determined by local assessors to be the total taxable value of land and additions on the property. | Land | Improvement |
|---|---|---|---|---|
| 2023 | $4,414 | $267,260 | $62,100 | $205,160 |
| 2022 | $6,511 | $263,010 | $50,670 | $212,340 |
| 2021 | $5,180 | $202,080 | $47,880 | $154,200 |
| 2020 | $4,701 | $180,190 | $39,960 | $140,230 |
| 2019 | $4,322 | $161,340 | $39,960 | $121,380 |
| 2018 | $4,286 | $159,880 | $39,960 | $119,920 |
| 2017 | $4,293 | $159,880 | $39,960 | $119,920 |
| 2016 | $3,954 | $147,260 | $26,970 | $120,290 |
| 2015 | $3,102 | $130,980 | $26,970 | $104,010 |
| 2014 | $3,102 | $114,950 | $0 | $0 |
Agents Affiliated with this Home
-
LISA PASTRANO

Seller's Agent in 2024
LISA PASTRANO
Coldwell Banker D'Ann Harper, REALTOR
(210) 269-9842
2 in this area
41 Total Sales
-
Brenda Garcia

Buyer's Agent in 2024
Brenda Garcia
Keller Williams Heritage
4 in this area
72 Total Sales
-
Scott Malouff
S
Seller's Agent in 2021
Scott Malouff
Keller Williams Heritage
(210) 365-6192
38 in this area
1,504 Total Sales
-
D
Seller's Agent in 2020
Danielle Townsend
Real Broker, LLC
-
P
Buyer's Agent in 2020
Patrick Conway
Keller Williams City-View
Map
Source: San Antonio Board of REALTORS®
MLS Number: 1545782
APN: 18475-001-0420
- 7122 Ranch Hill Dr
- 7111 Ranch Hill Dr
- 7302 Chimney Bluff
- 9214 Mount Haven
- 7109 Antero Dr
- 7526 Cove Way
- 7315 Silent Hills
- 9502 Campton Farms
- 6827 Tezel Bend
- 9306 Thornbury St
- 7315 Silent Spring
- 9515 Wicklow Dr
- 7623 Eagle Park Dr
- 9351 Dover Ridge
- 9357 Dover Ridge
- 7306 Park Dr W
- 5930 Oak Blossom
- 6739 Tezel Bend
- 9215 Thornbury St
- 7315 Wickahoney
